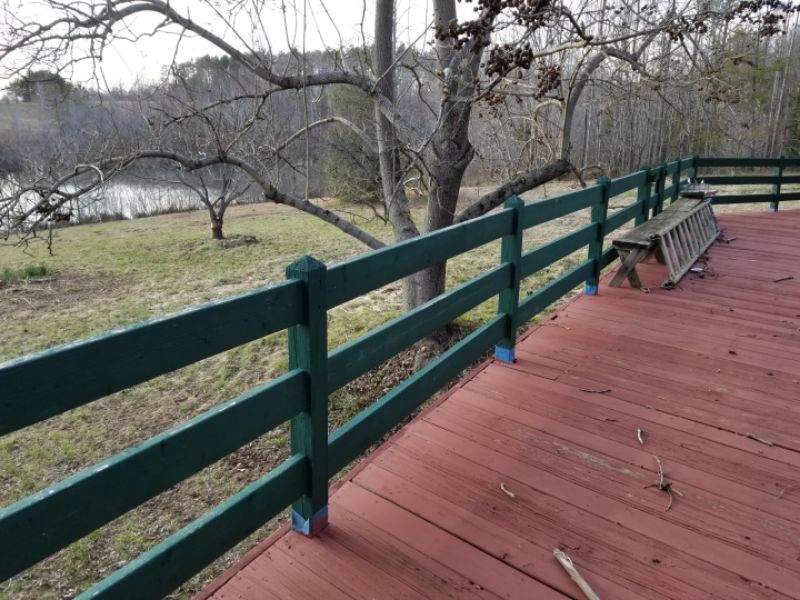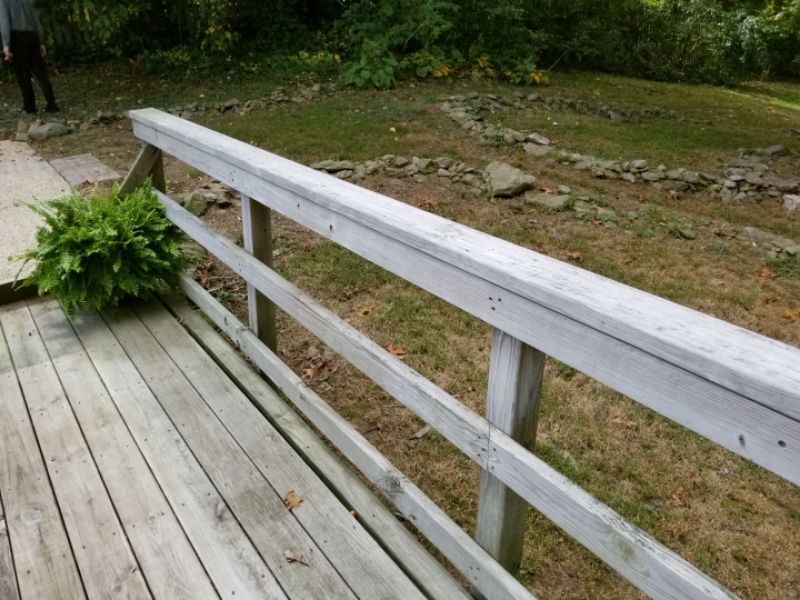Decks and balconies are only visually inspected unless an in-depth deck evaluation by a certified specialist has been ordered. Load calculations and framing measurements are not a part of a Home Inspection for properties with decks.
Inspect decks and balconies from a distance to determine if they are level, or if there are signs of sagging or settlement. This should be done from the front and sides. There should not be any rearward slope that would cause water to drain towards the home. A very slight rear-to-front slope is desirable to allow for drainage. Deck and balcony surfaces should not be at the same level as an exterior entry threshold. There should not be any pulling away from the home. Any gaps at the junction to the home should be sealed or flashed against water penetration. Any signs of undermining by uncontrolled run-off should be reported.
The deck/balcony has deteriorated floor boards. This is a safety hazard. Replace the boards.
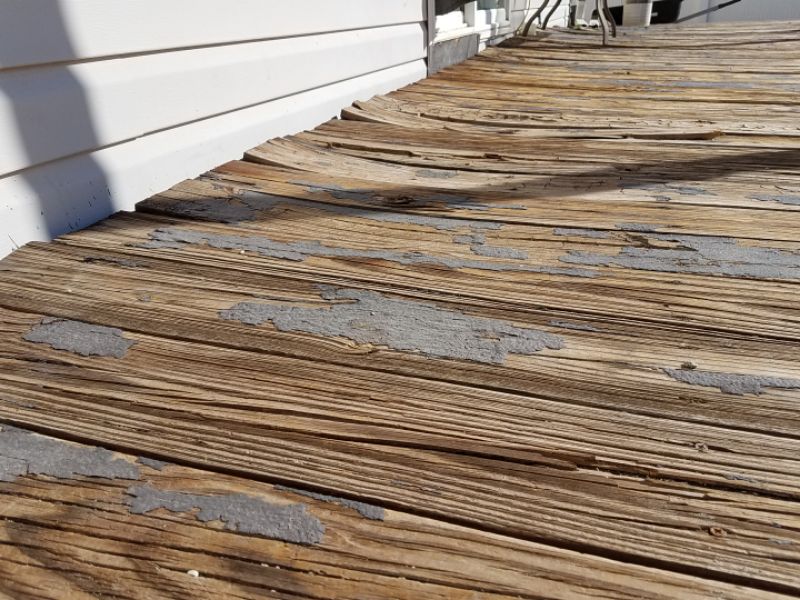
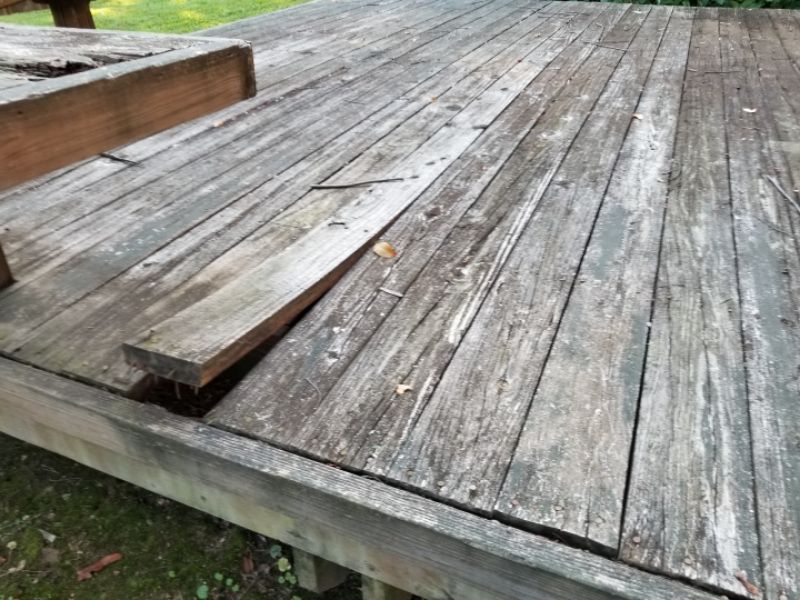
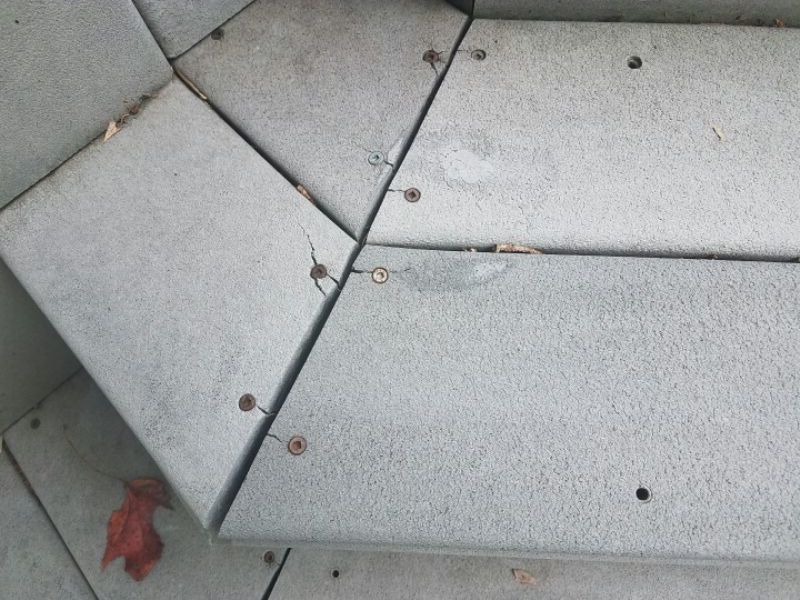
The deck/balcony surface is cracked. This will allow water penetration and further damage. Repair and seal the cracks.
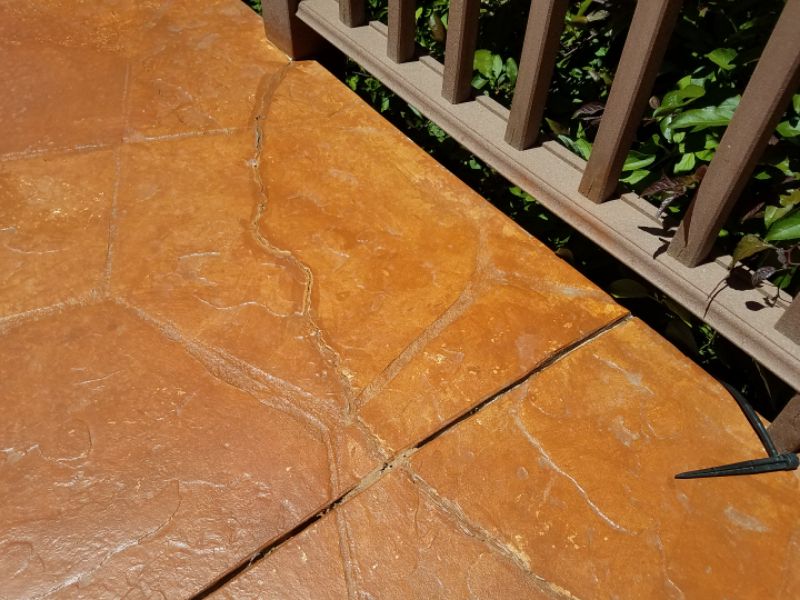
Inspect to ensure the presence of ledgers that are bolted to the home. Nails alone are not acceptable. Ledger attachments not at the structural framing (band joists) or on brick veneer, must be reported. Ledger boards must have intact flashing to prevent water penetration into the structure and deterioration.
The flashing is missing or damaged at the deck/balcony’s ledger. This will allow water penetration and deterioration. Replace the flashing and repair any damage which may be revealed.
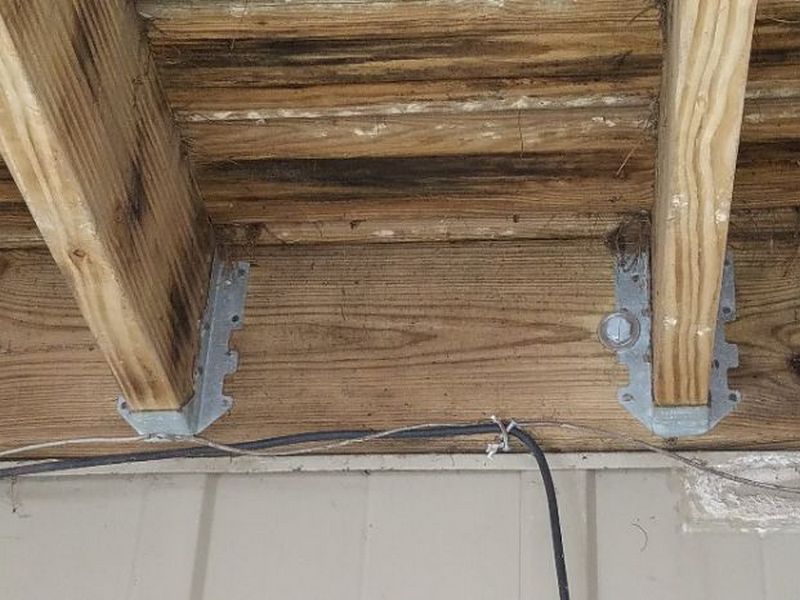
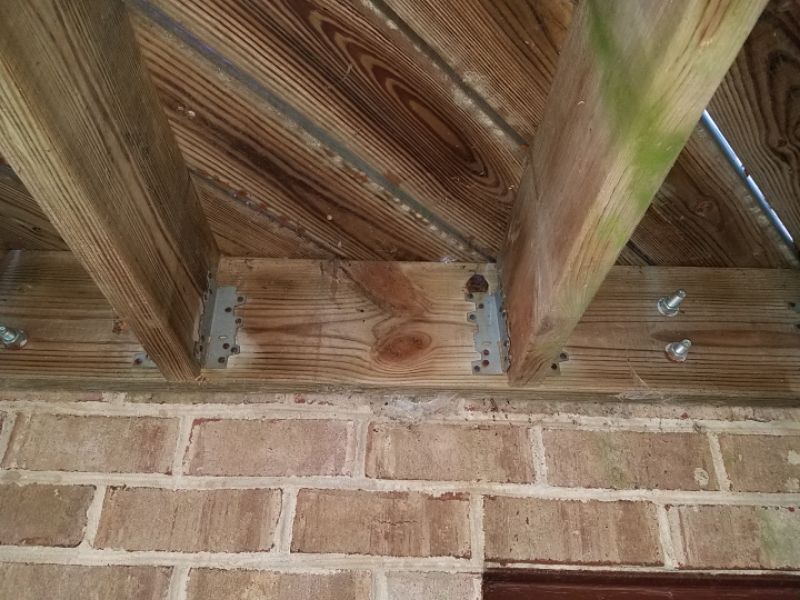
The deck/balcony ledger is not properly bolted to the building. This is a safety hazard. Secure the deck/balcony to the structure.
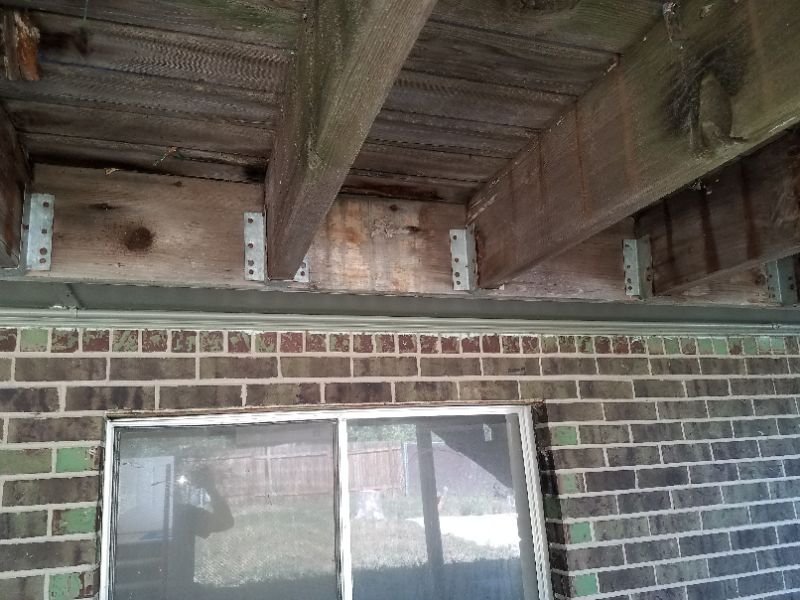
Inspect the understructure framing as accessible for damage, deterioration, improper cuts or notching, inadequate framing, or improper “sister” joists that do not have one end on a load-bearing support or are too short. Inspect to ensure that connector hardware is installed and fully attached with appropriate fasteners. Missing connectors, fasteners, or corroded hardware should be reported. Stairs should not be installed using nailed hanger blocks only. Bolted connections and/or hardware is required.
The floor joist is deteriorated. This is a safety hazard. Replace the joist.
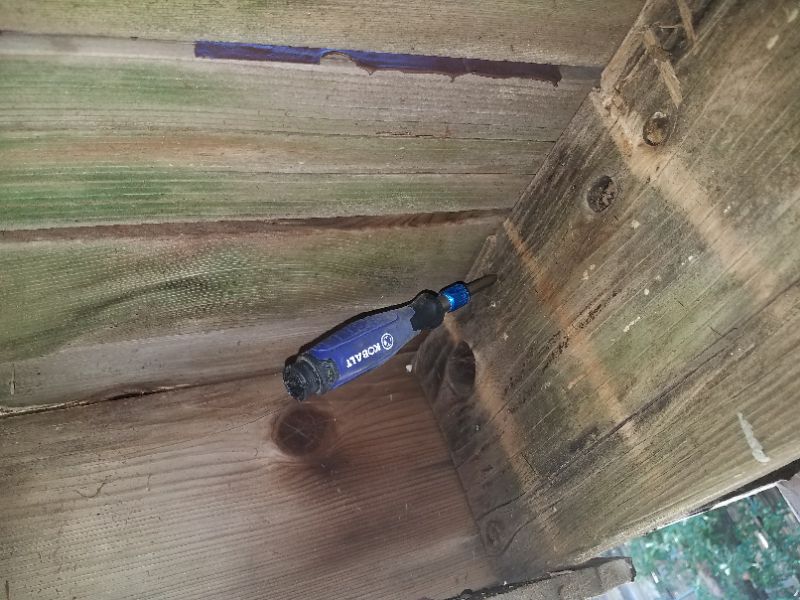
The floor joists are not bearing on the beam. This affects proper support for the floor frame. Hire a contractor for repairs as needed.
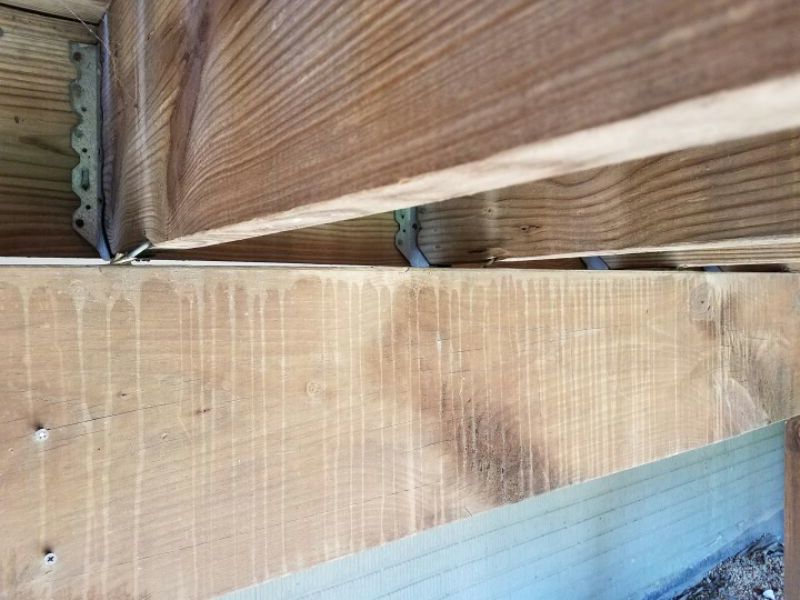
The deck’s support members lack hanger hardware. This is a safety concern. Install hanger hardware.
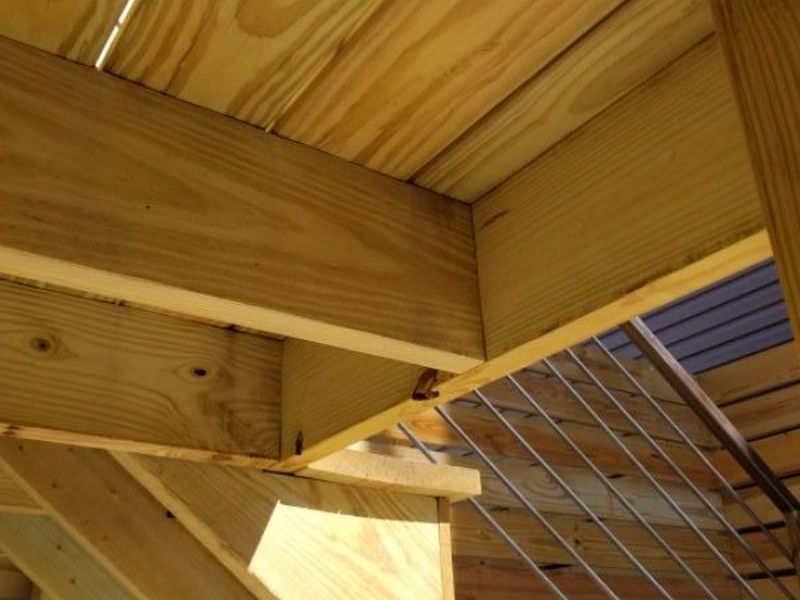
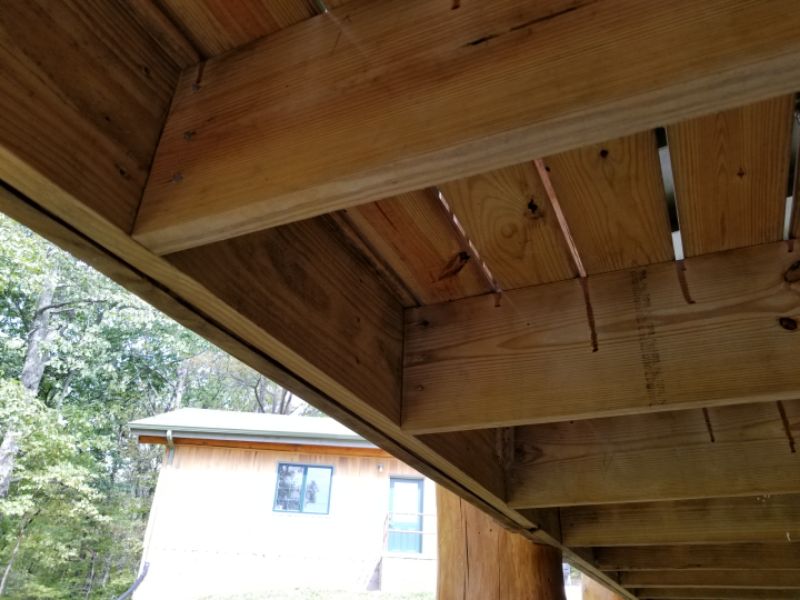
The deck is sagging. This is a safety concern that indicates inadequate structural support. Hire a contractor or certified deck inspection specialist for an evaluation and repairs as needed.
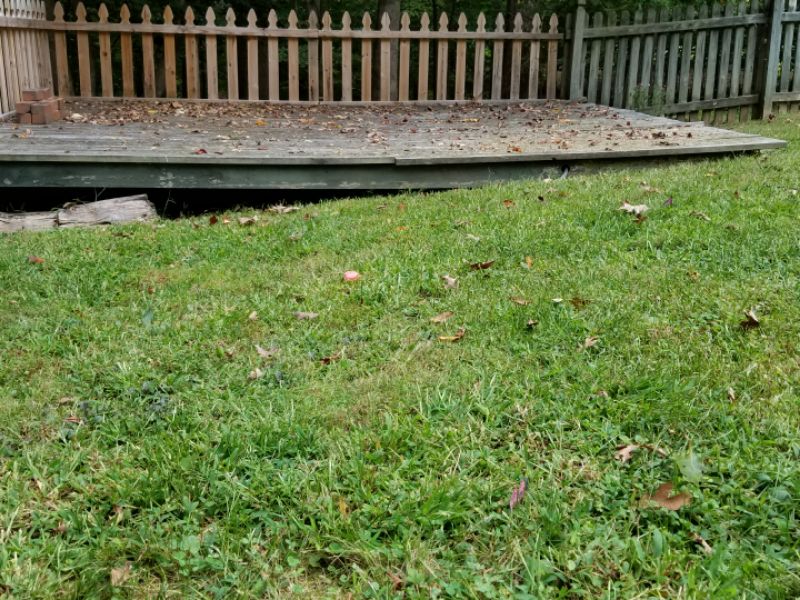
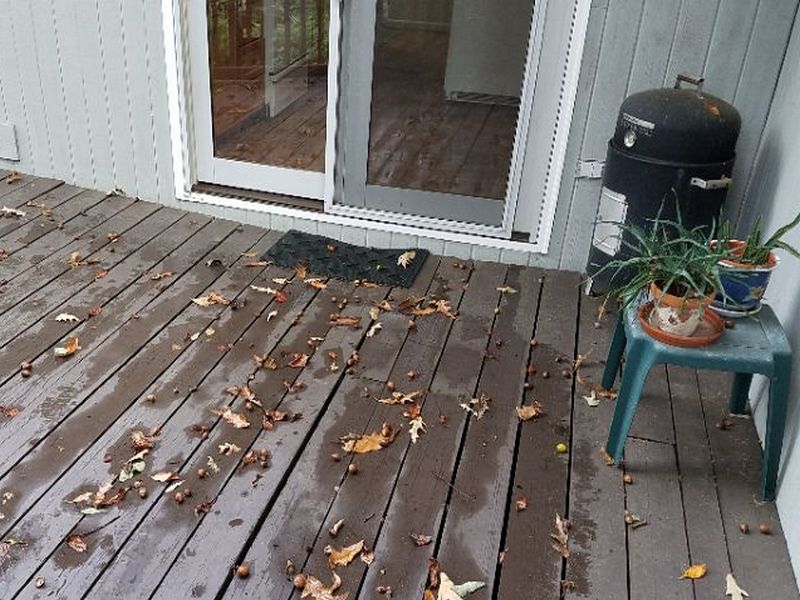
The deck/balcony joists appear be sitting on the brick veneer siding. Brick veneer is not acceptable support. Hire a contractor for an evaluation and repairs as needed.
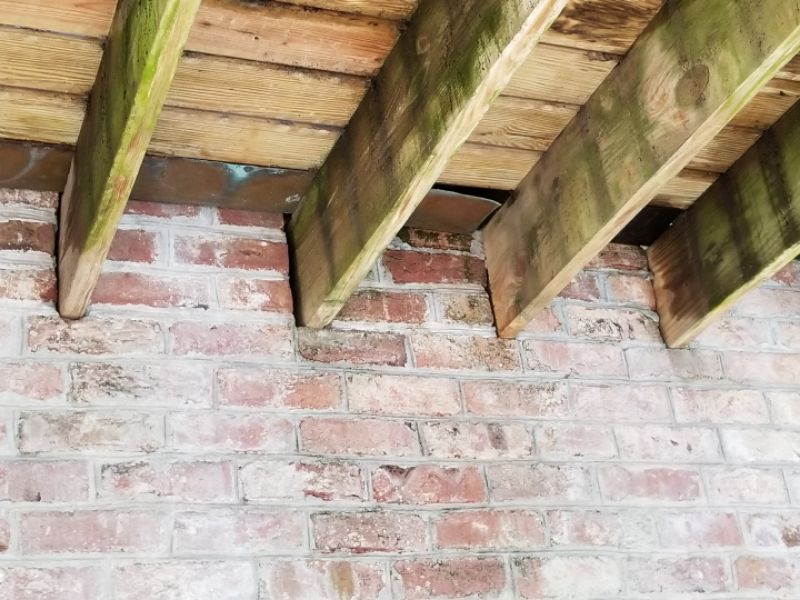
Inspect all accessible support posts. 4X4 posts over 6’ tall should have diagonal bracing. Run a probe down the base of the post into the grade to detect any deterioration. Ensure that all supports are set on a proper deep footing. Surface blocks are NOT acceptable for any deck that is attached to a structure; they are acceptable only if the deck is 100% free standing.
The deck/balcony’s posts are leaning. This is a safety concern. The cause for this should be identified. Hire a contractor or certified deck inspection specialist for an evaluation and repairs as needed.
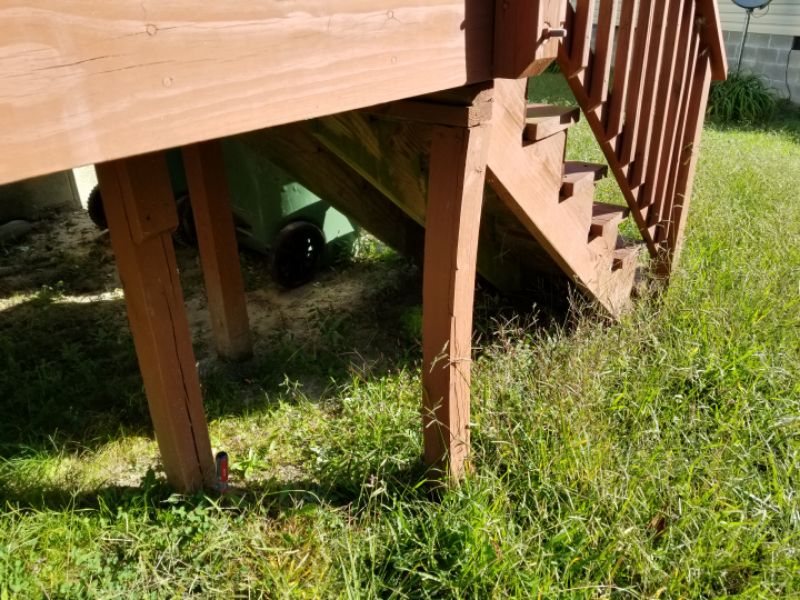
The deck/balcony has deteriorated support posts. This is a safety concern. Repair or replace the posts.
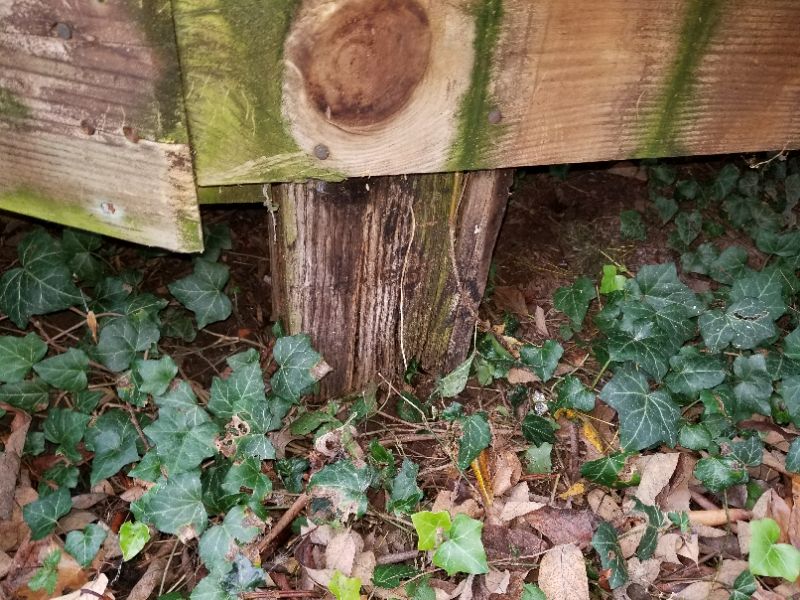
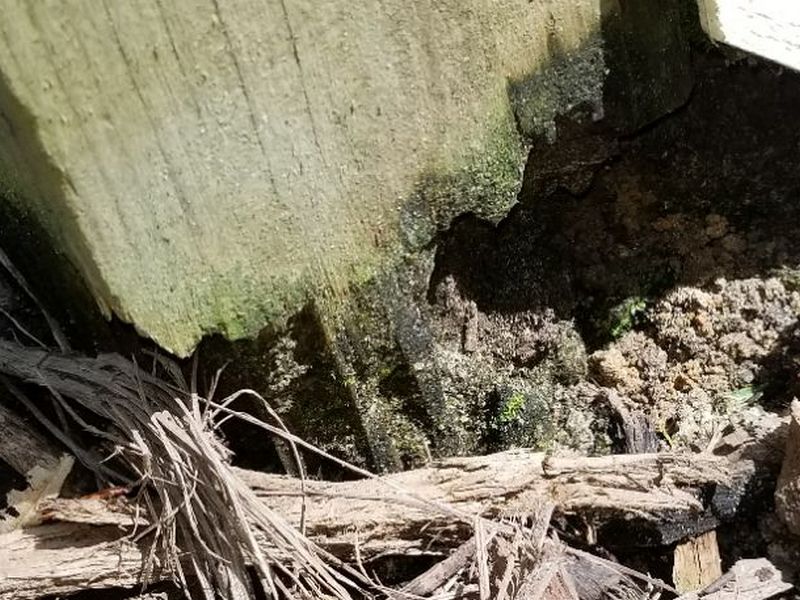
The deck/balcony has missing footings. The base supports for the posts or columns must extend below the frost line to prevent heaving that can damage the structure. Add footings for the posts or columns as needed.
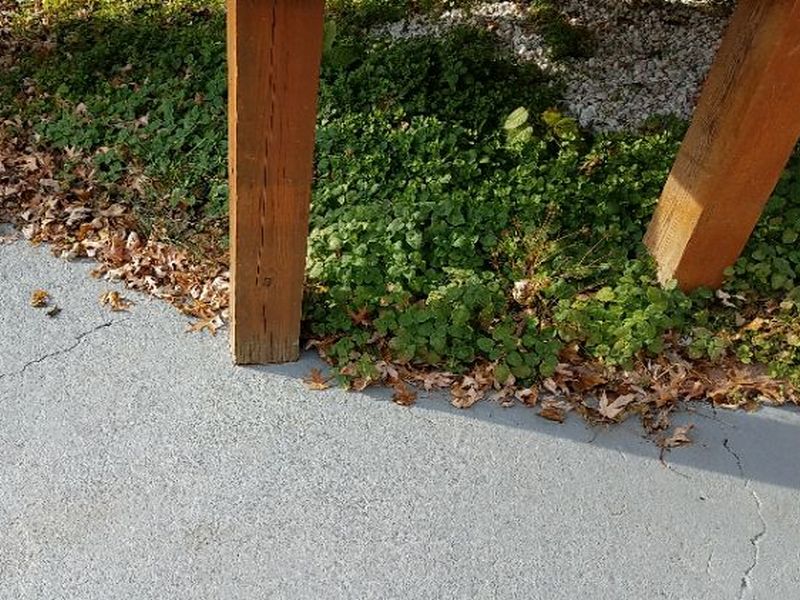
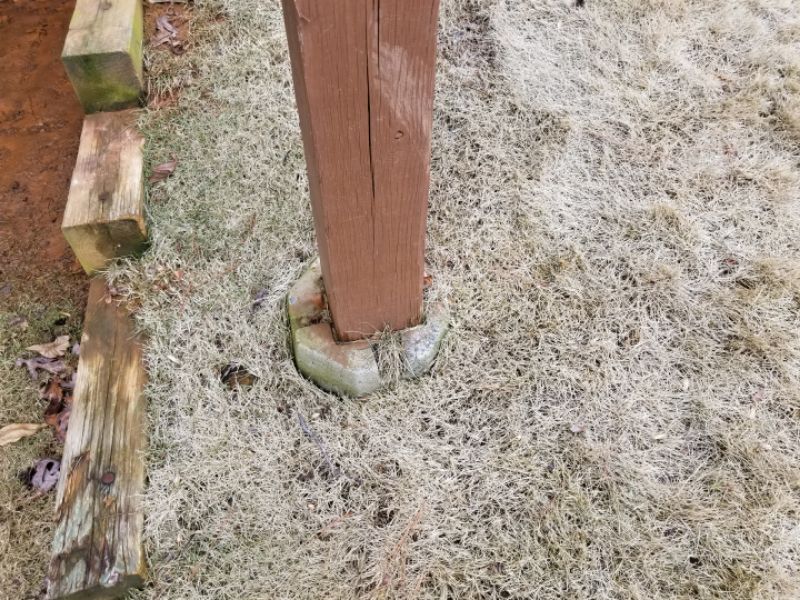
The deck/balcony’s support members are connected with nails only. The lack of appropriate bolts and/or hanger hardware at certain locations is a safety hazard. Install bolts and/or hanger hardware as needed.
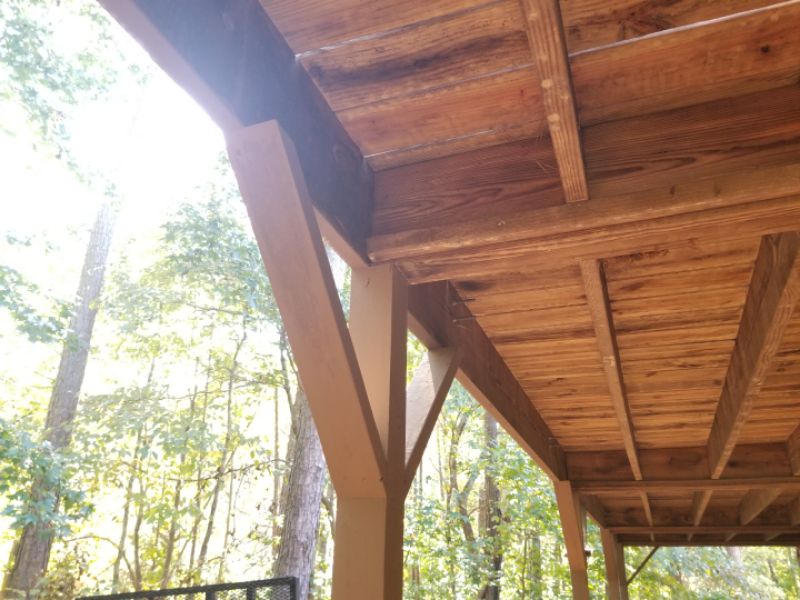
The deck/balcony’s cross-bracing is inadequate. Cross-bracing reduces lateral movement of the support components. This is a safety concern. Replace or install cross-bracing as needed.
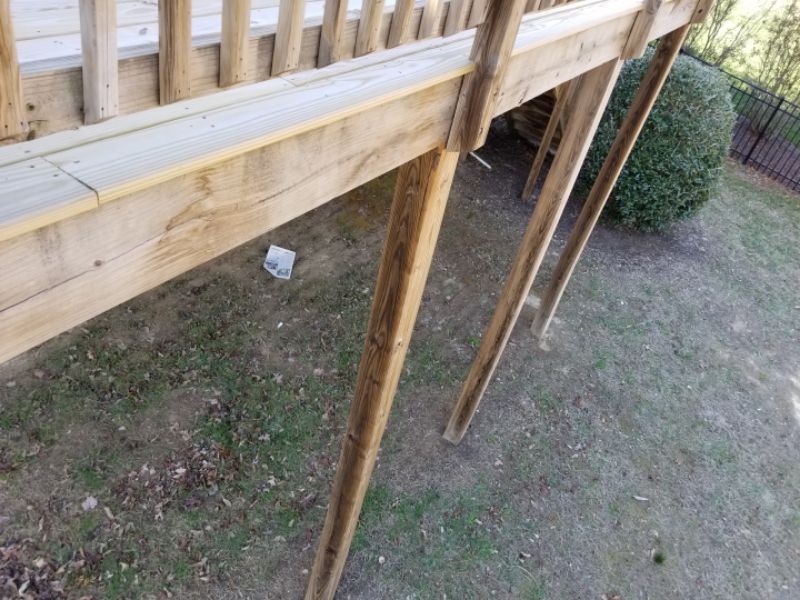
Inspect guardrails for deterioration. They should be secure, stable, and provide good support without movement. Rails should be 34” – 38” high above the floor surface. The openings between balusters should be no more than 4”. All balusters should be present and intact. Guardrails with climbable horizontal balusters should be reported.
The guardrail is missing. This is a safety hazard. Replace the guardrail.
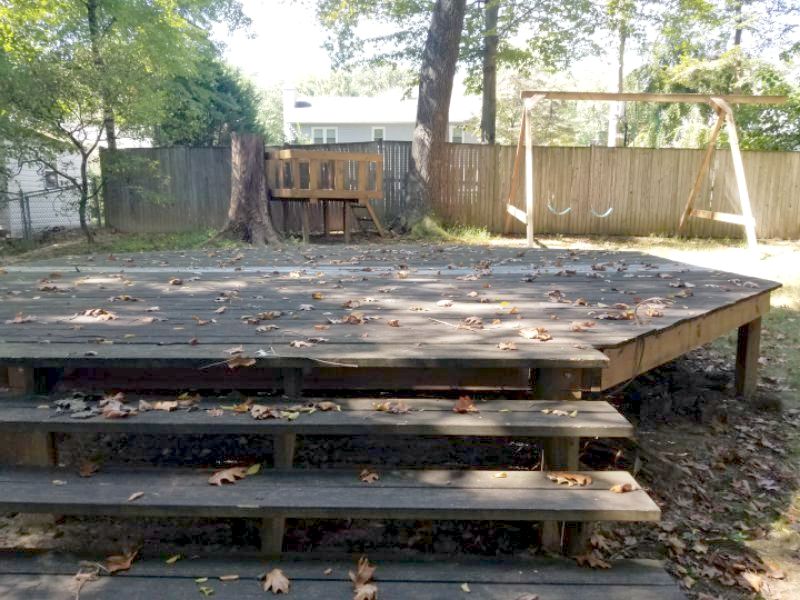
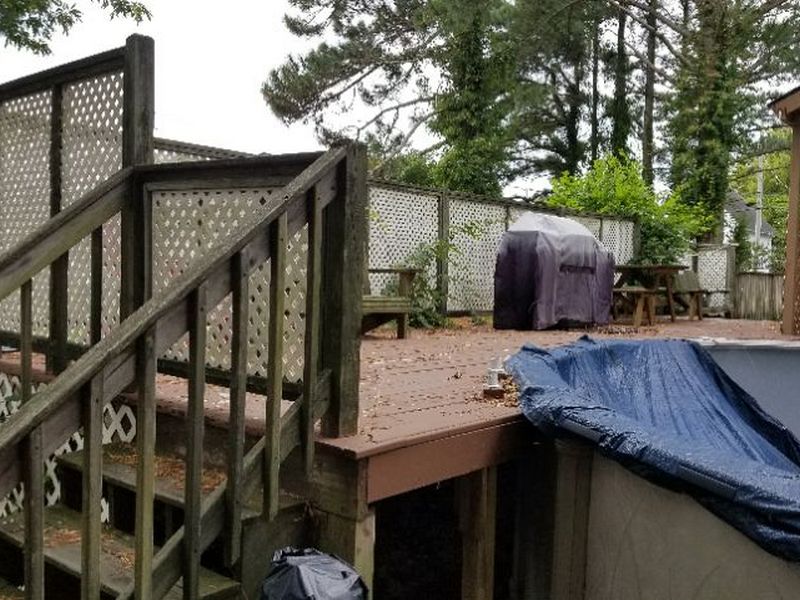
The guardrail is loose. This is a safety hazard. Repair or replace the guardrail.
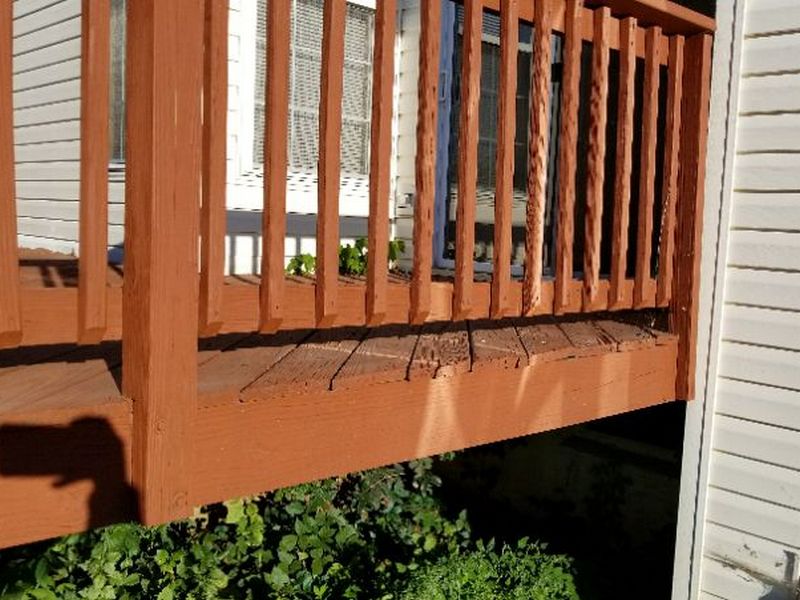
The guardrail is damaged or deteriorated. This is a safety hazard. Repair or replace the guardrail.
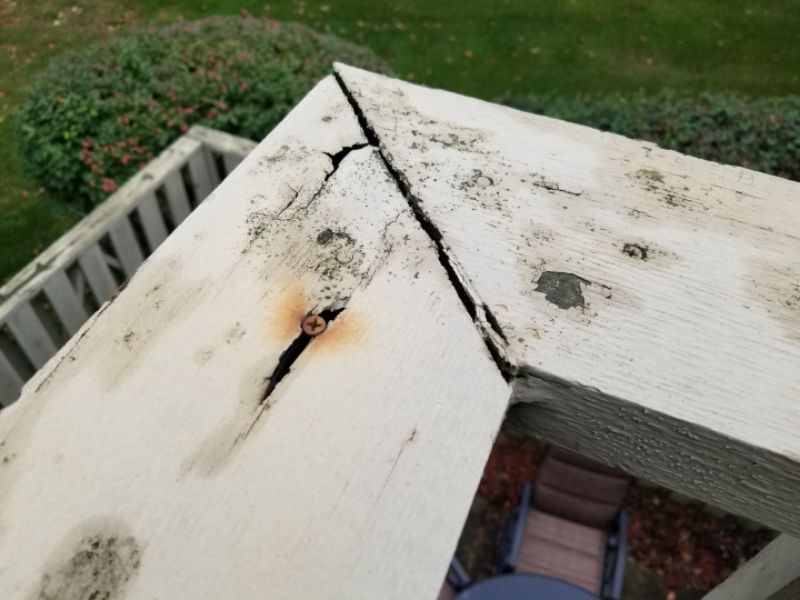
The balusters are improperly spaced at the guardrail. The opening between balusters should not exceed 4″. Repair or replace the balusters.
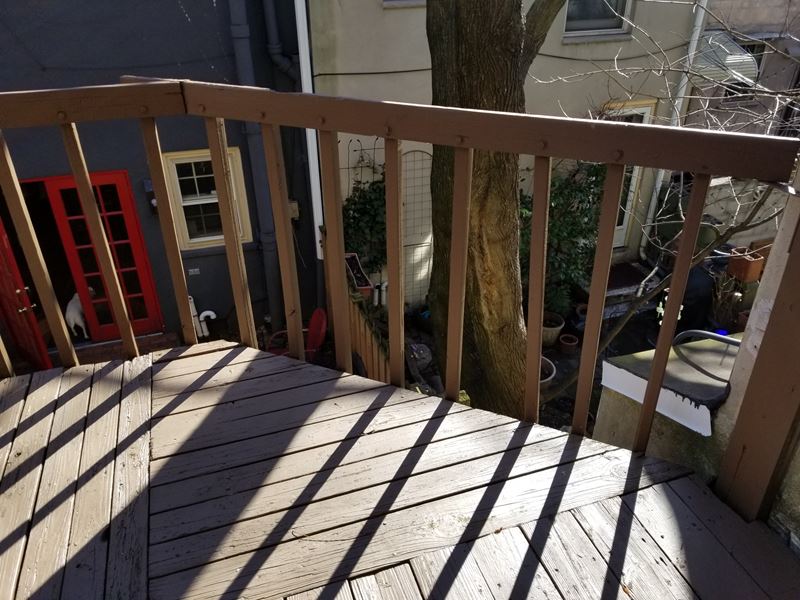
The guardrail is too low. This is a safety hazard. Guardrails should be at least 36″ high. Raise the height of the guardrail.
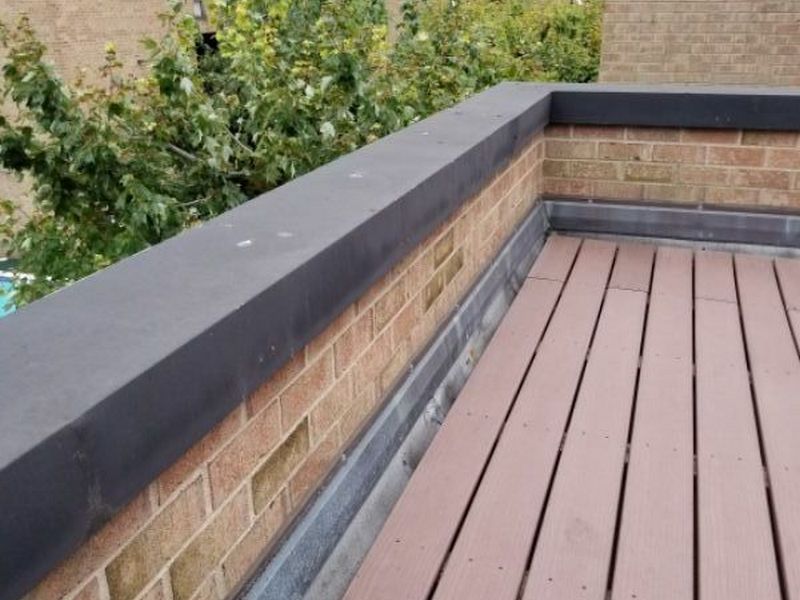
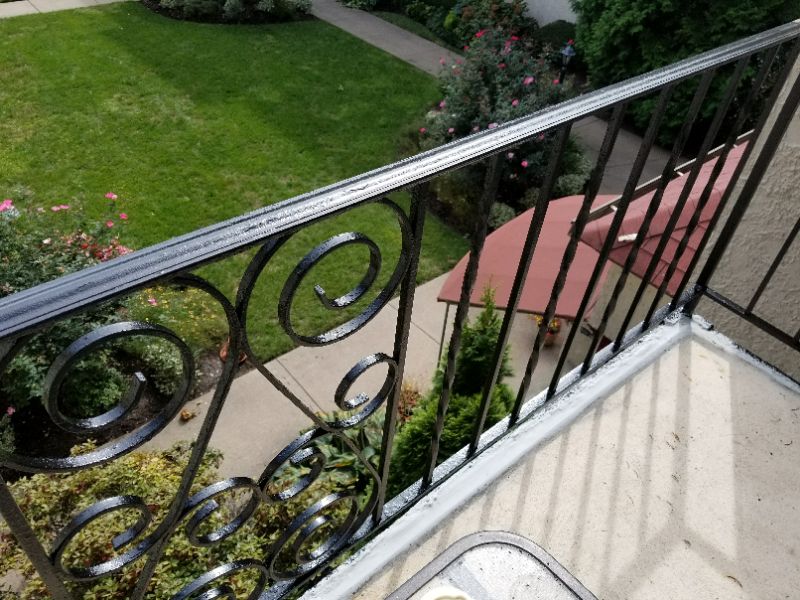
The balusters are horizontal at the guardrail. This is a safety hazard. Horizontal balusters can be used by children to climb onto the rail. Repair or replace the balusters.
