- Inspect
- Roof drainage systems
- Surface downspout extensions
- Grading and surface drainage (swales, culverts, yard drains, etc.) which could adversely affect the building
- Window wells
- Sump pumps and pit
- Describe
- Interior or exterior signs of system failure or inadequacy
- Not required
- Underground or otherwise inaccessible systems or components
- Sealed systems
- Powered systems which are turned off
Gutter/Downspout
A large roof can shed upwards of 600 gallons/hour during a heavy rainstorm. A properly-installed, functioning gutter and downspout system is essential for moving water away from the house. Otherwise it falls at the home’s perimeter where it is likely to penetrate the foundation and erode the grading, leading to more intrusion. Gutters must be secured, properly-sloped, and free-flowing. Downspouts and extensions must be in place. Regardless of the extension type, the goal is to move the water well away from the building.
Whenever possible, view the gutter interiors for debris. Inspect for looseness, overflowing, or leaks. Step back to look for proper slope towards the downspouts. Are the downspouts intact and secured to the gutters and the house? Do they terminate near the ground at a splash block or extension, or are they too high and pouring down water and eroding the grading? If you see concerns outside, including no system at all, connect the dots when inside the home. Poor water management always has consequences.
There are no gutters and downspouts. Water intrusion and/or erosion occurs due to a lack of roof water run-off control. Install a gutter and downspout system to direct water away from the structure.
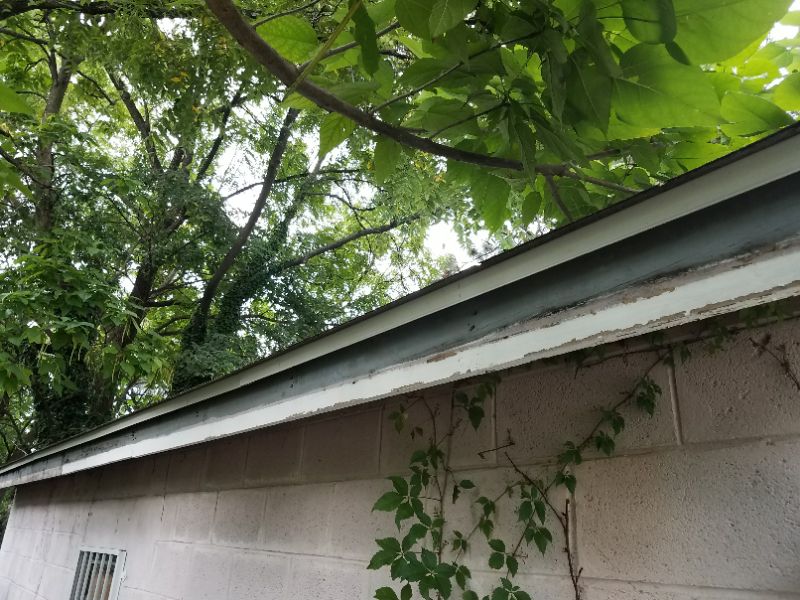
The gutters are filled with debris. This affects proper water control and permits water intrusion and deterioration. Clean the gutters.
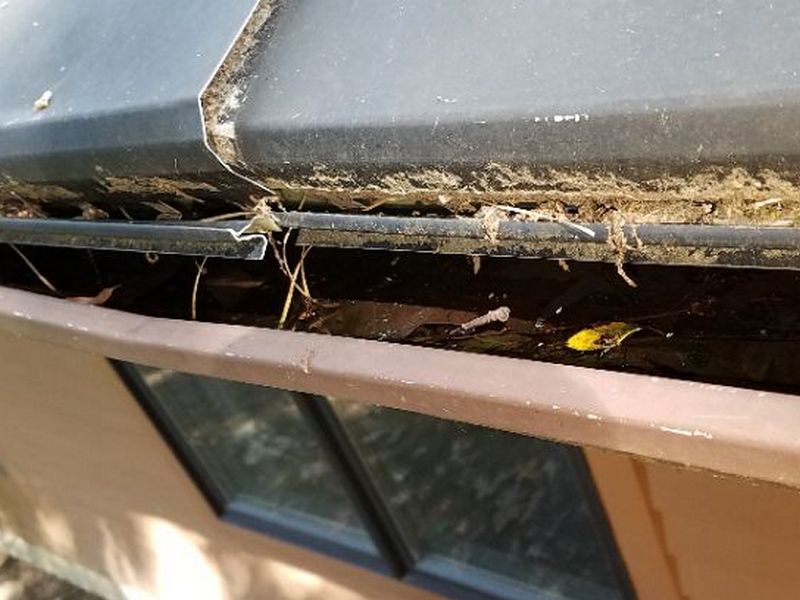
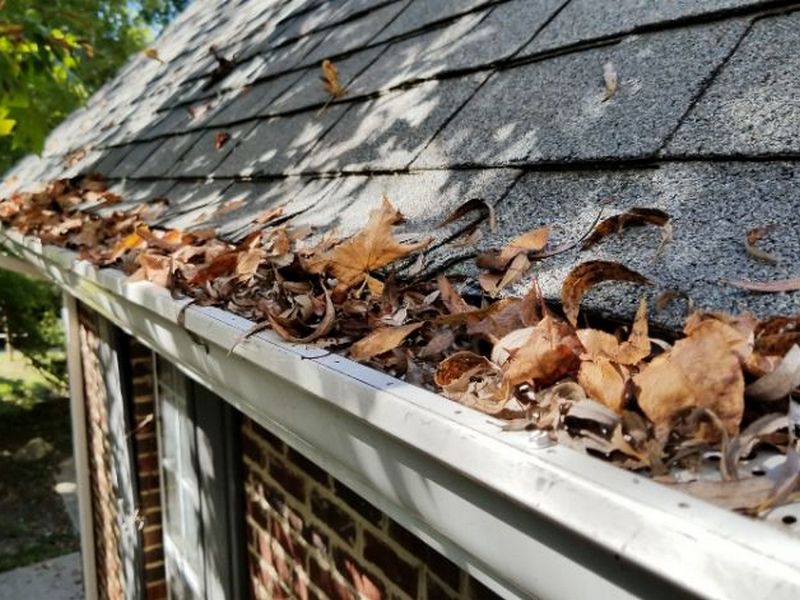
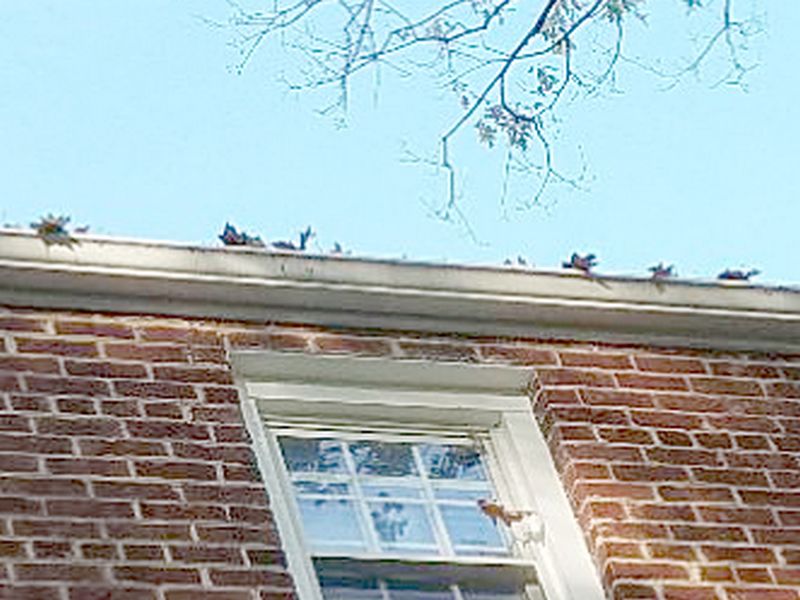
The gutters are improperly sloped. This affects proper water control and permits water intrusion and deterioration. Repair or replace the gutters to carry water away from the structure.
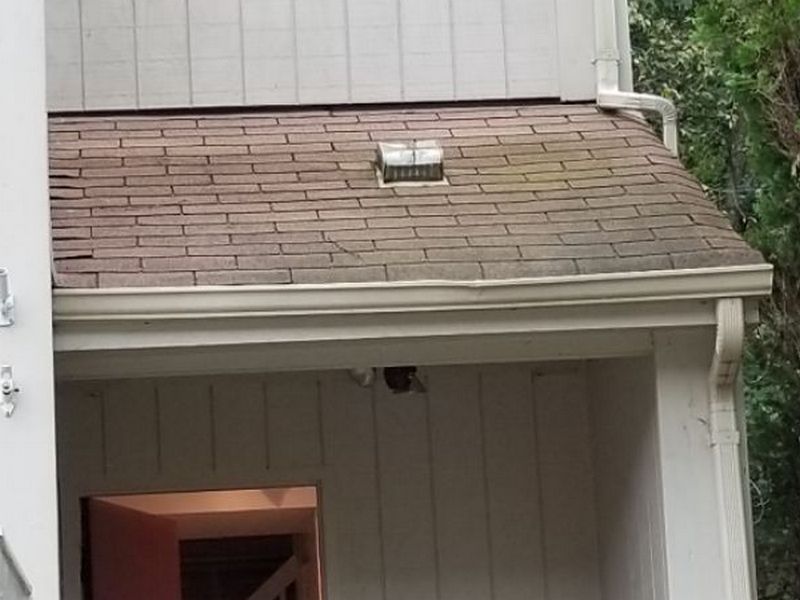
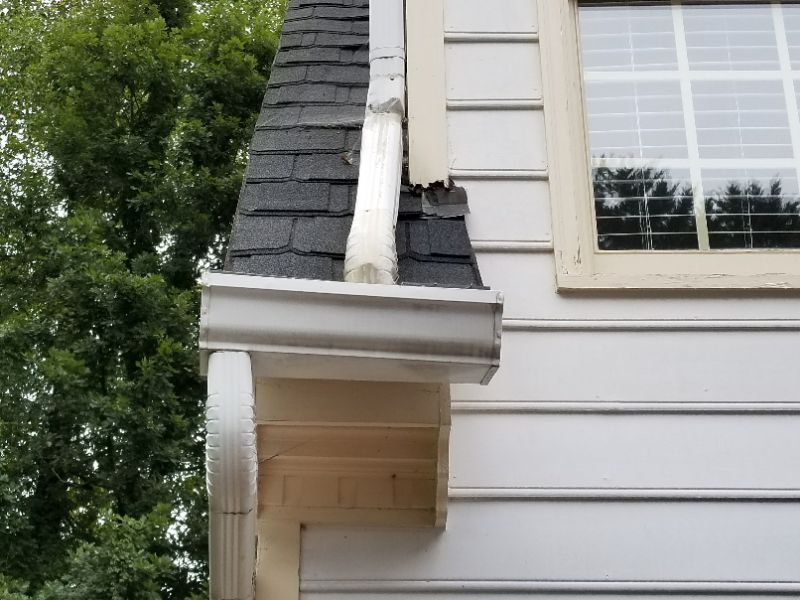
The gutters have inadequate support brackets. This can allow them to loosen, sag, and leak resulting in damage to other materials and components. Replace the brackets or install new brackets.
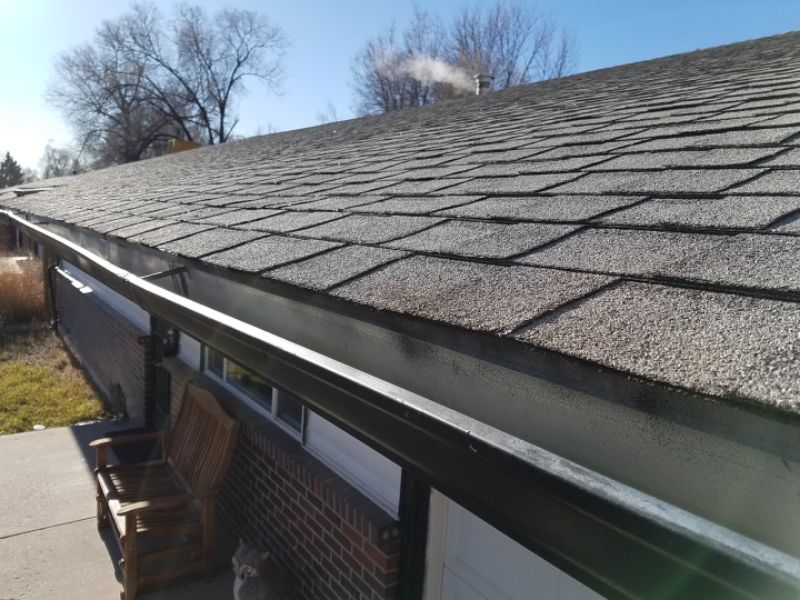
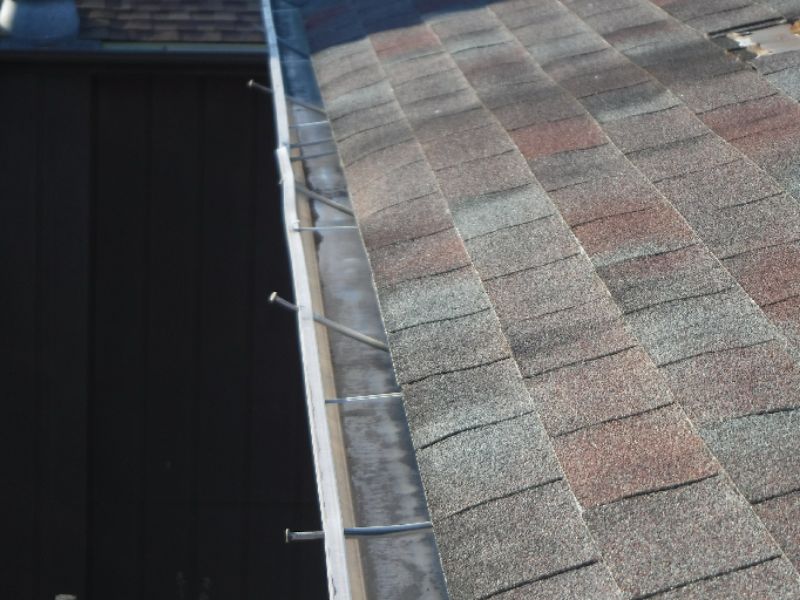
The gutters are loose. This affects proper water control and permits water intrusion and deterioration. Secure the gutters.
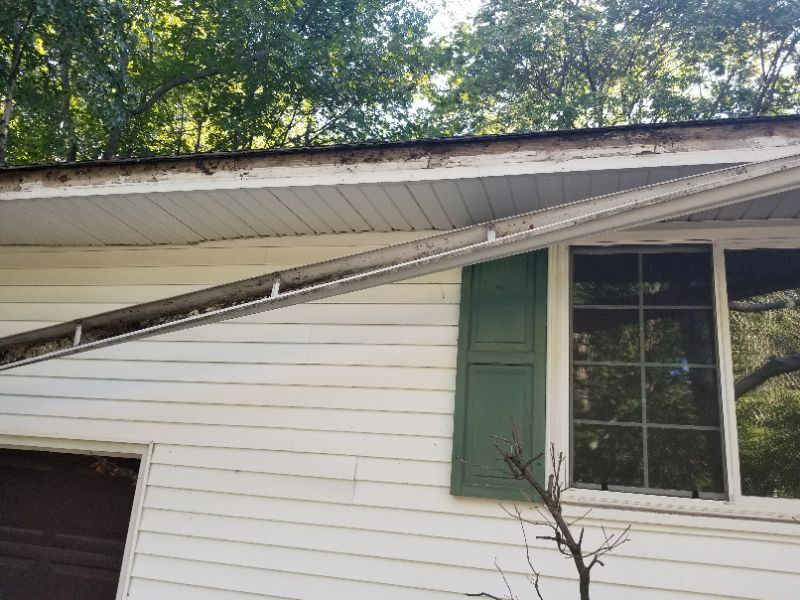
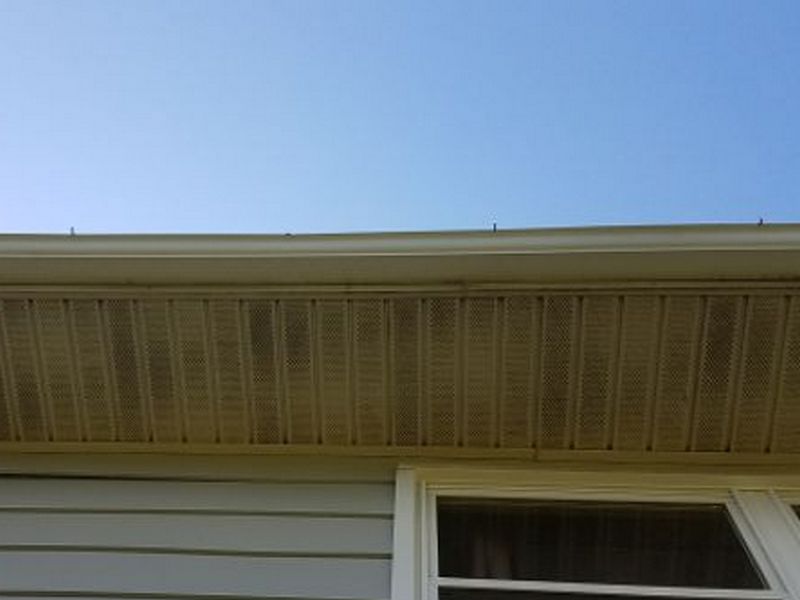
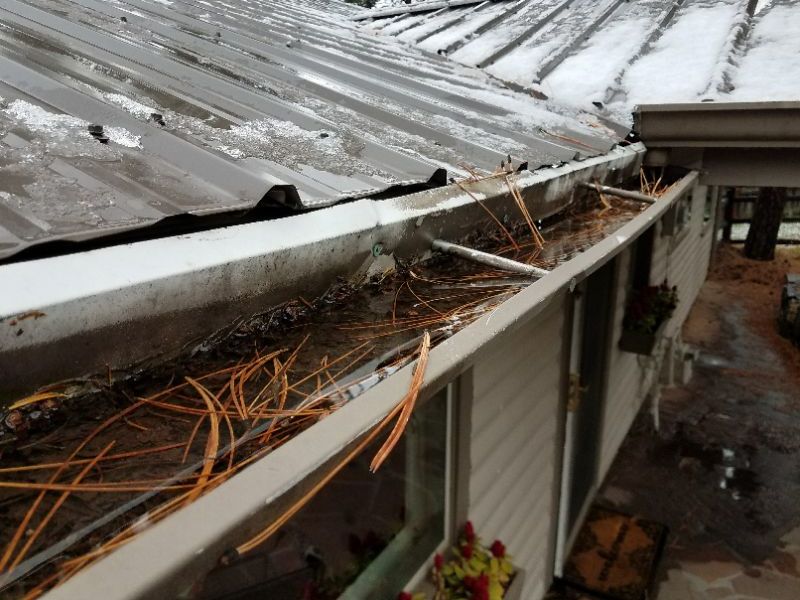
The gutters are damaged. This affects proper water control and permits water intrusion and deterioration. Repair or replace the gutters to carry water away from the structure.
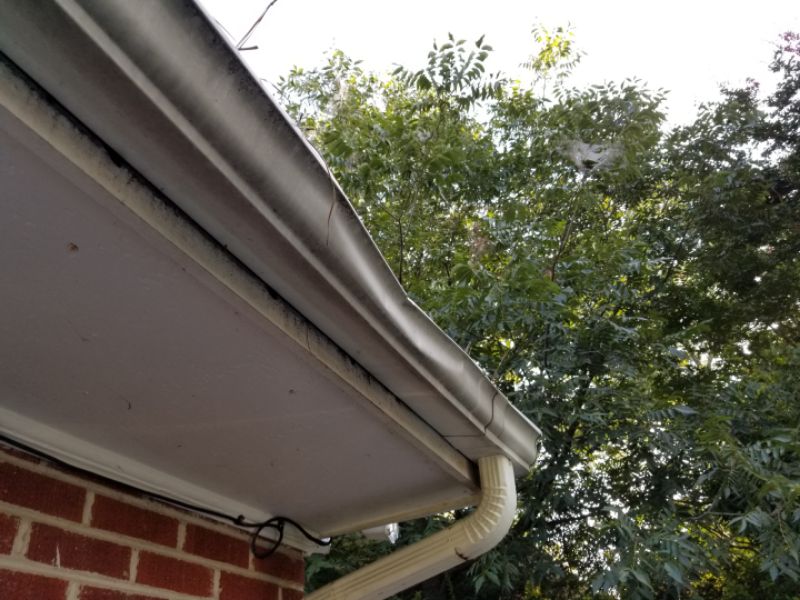
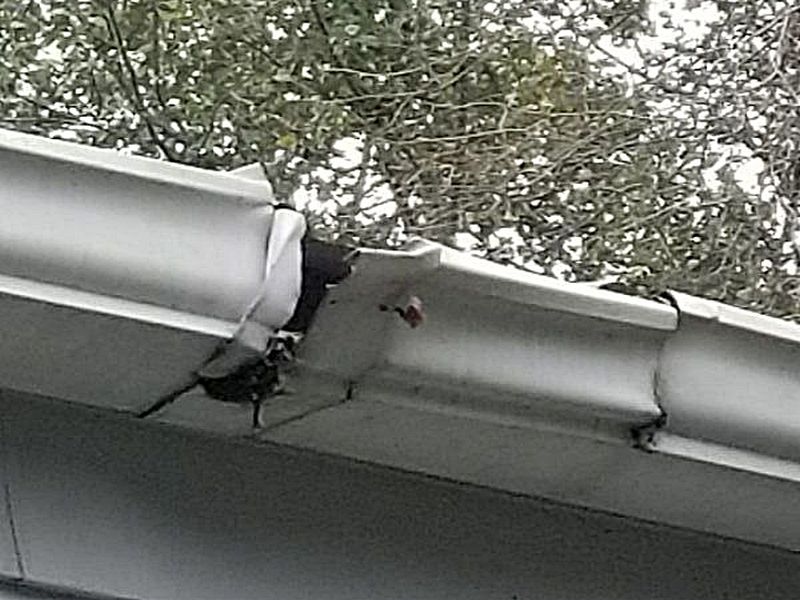
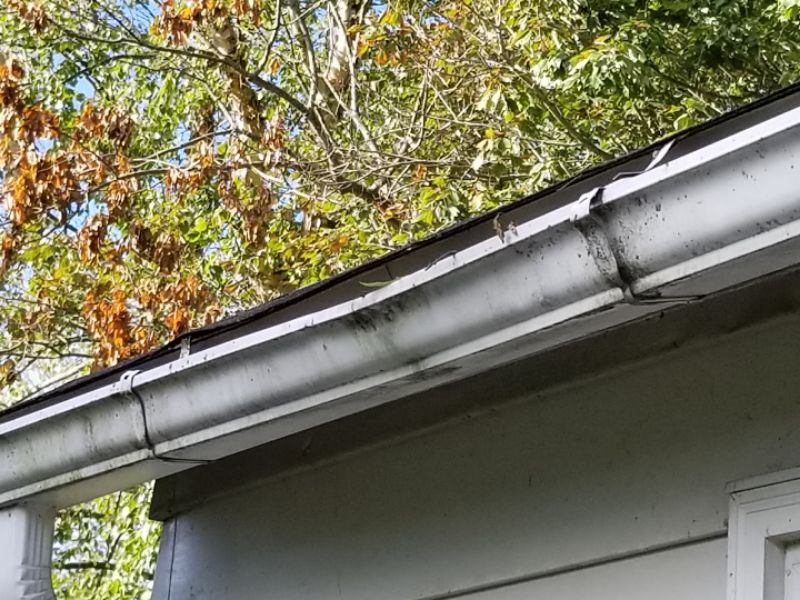
The gutters are leaking. This affects proper water control and permits water intrusion and deterioration. Repair or replace the gutters to carry water away from the structure.
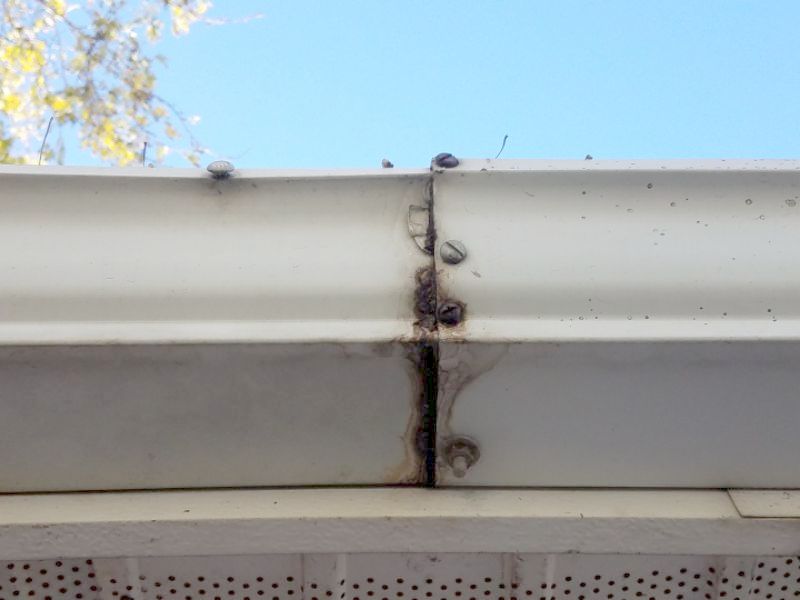
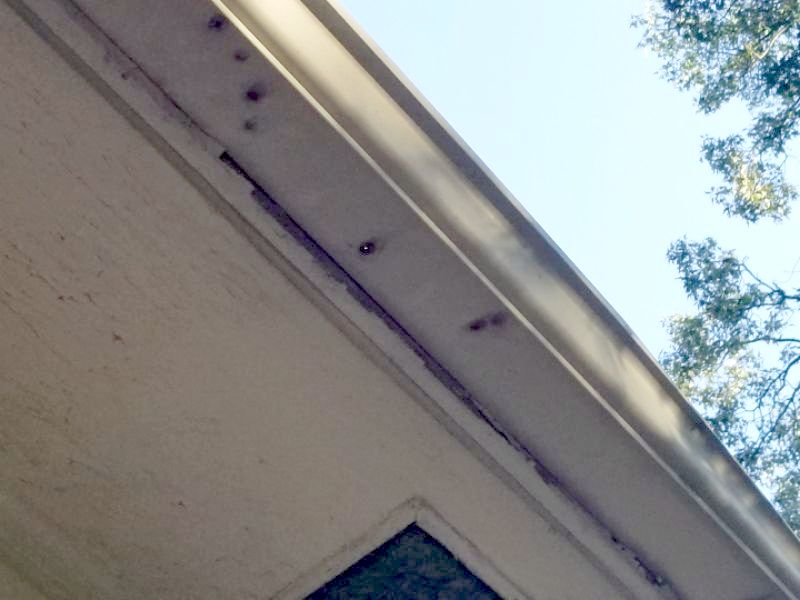
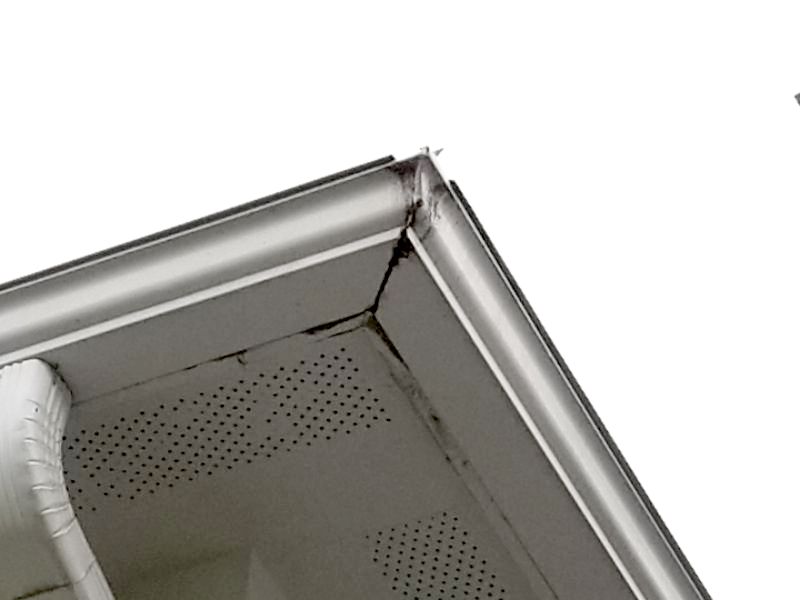
The gutters are deteriorated. This affects proper water control and permits water intrusion and deterioration. Repair or replace the gutters to carry water away from the structure.
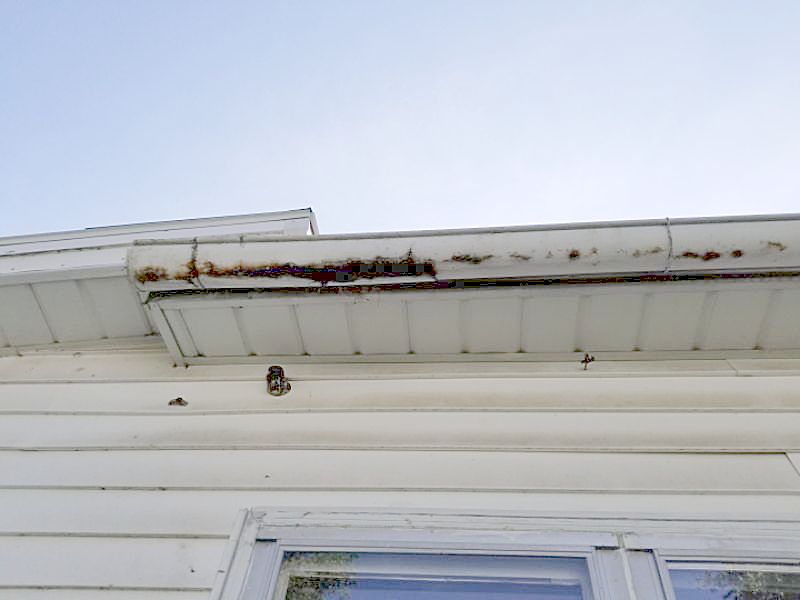
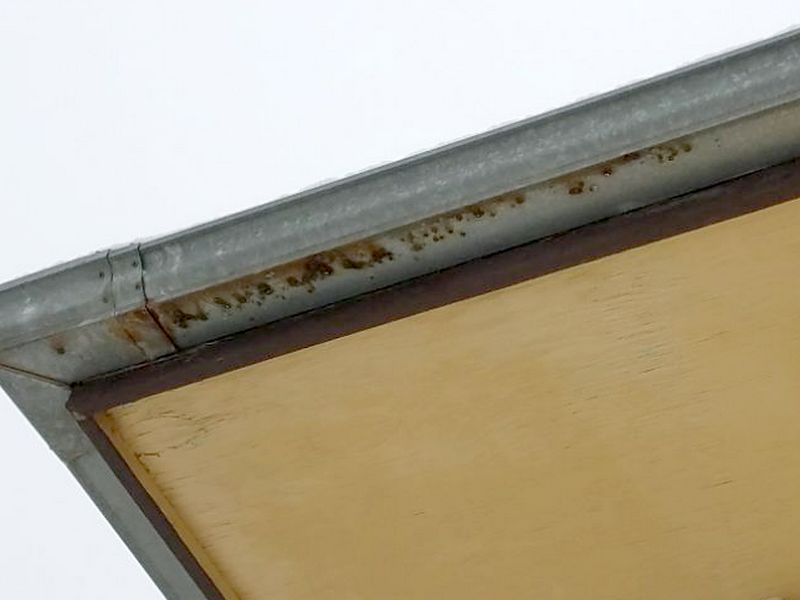
The downspout is missing. This affects roof runoff control, and permits erosion, water intrusion, and deterioration. Replace the downspout.
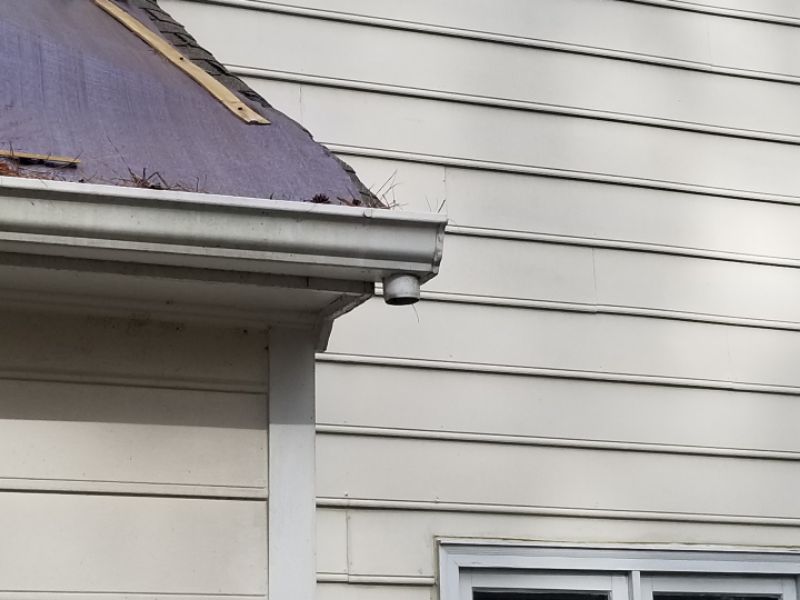
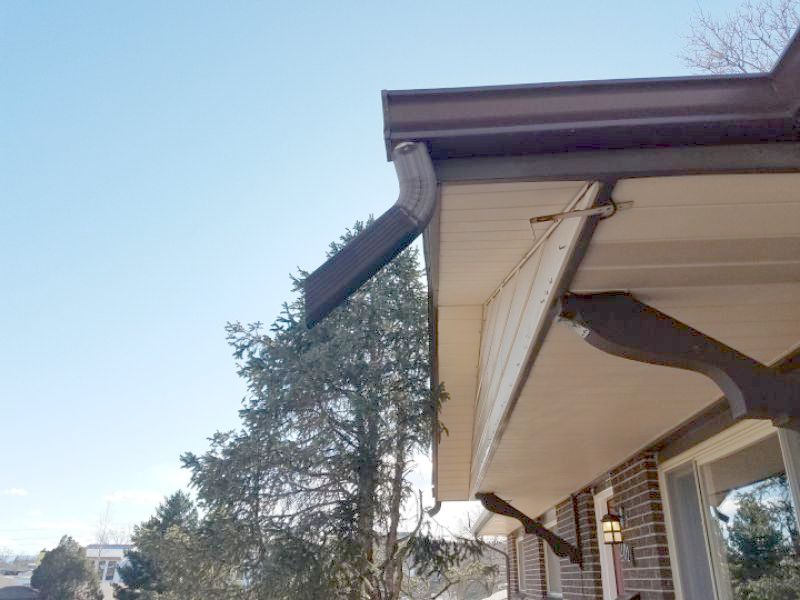
The downspout elbow is missing from the base of the downspout. This permits erosion and water intrusion. Replace the downspout elbow.
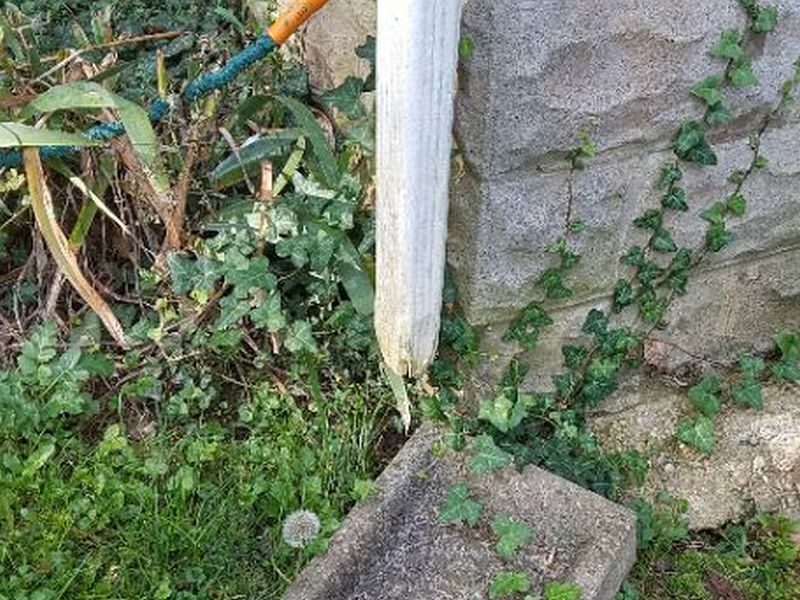
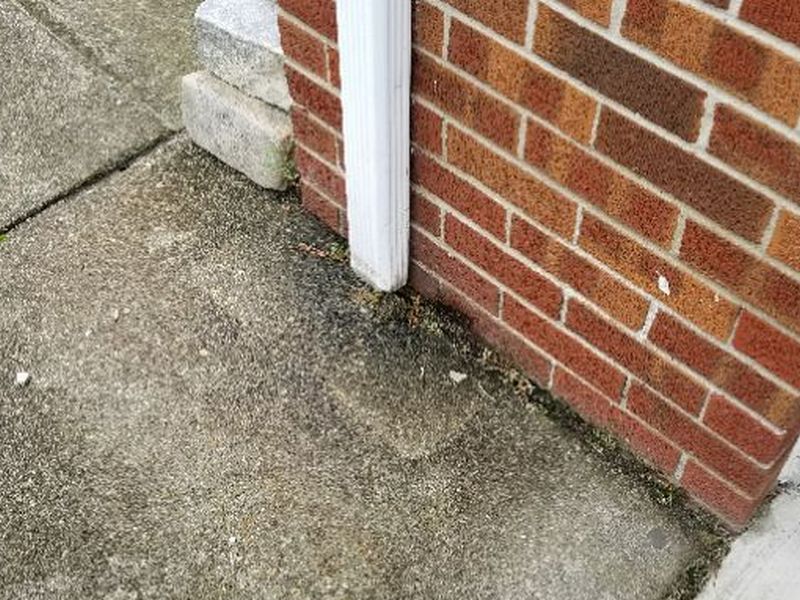
The downspout is disconnected. This affects its ability to carry away roof run-off water from the foundation and permits water intrusion and deterioration. Connect the downspout.
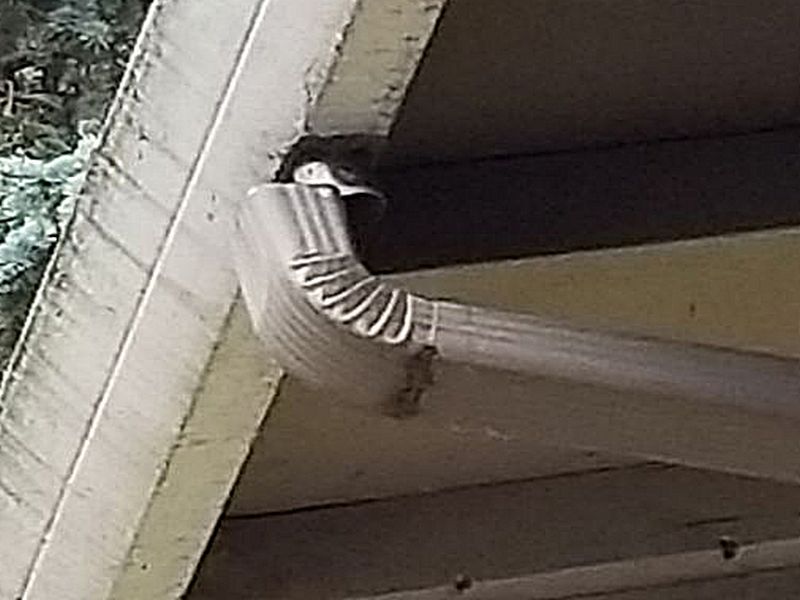
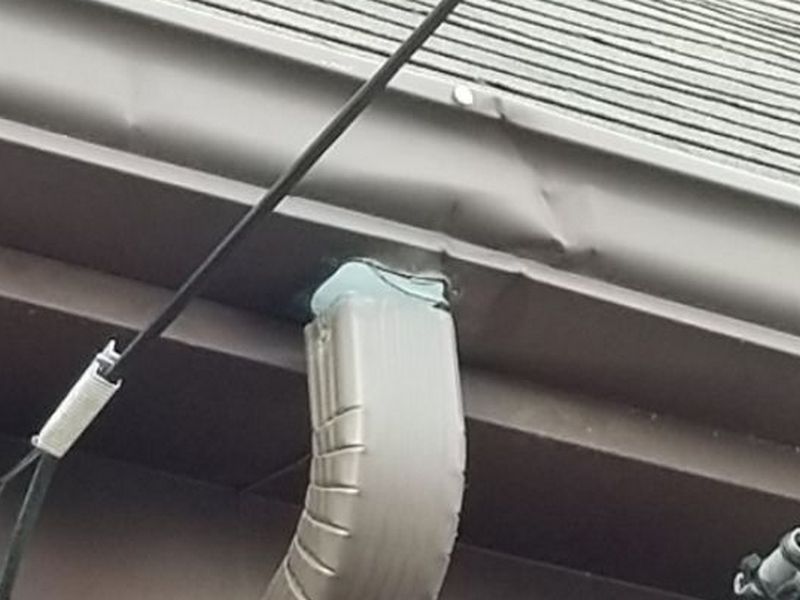
The downspout is not properly secured to structure. This makes it vulnerable to damage and permits water intrusion and deterioration. Secure the downspout.
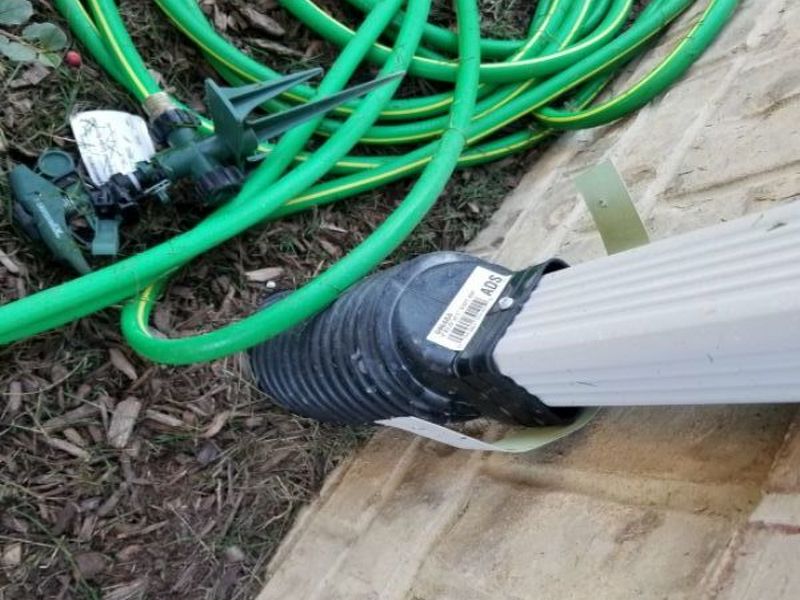
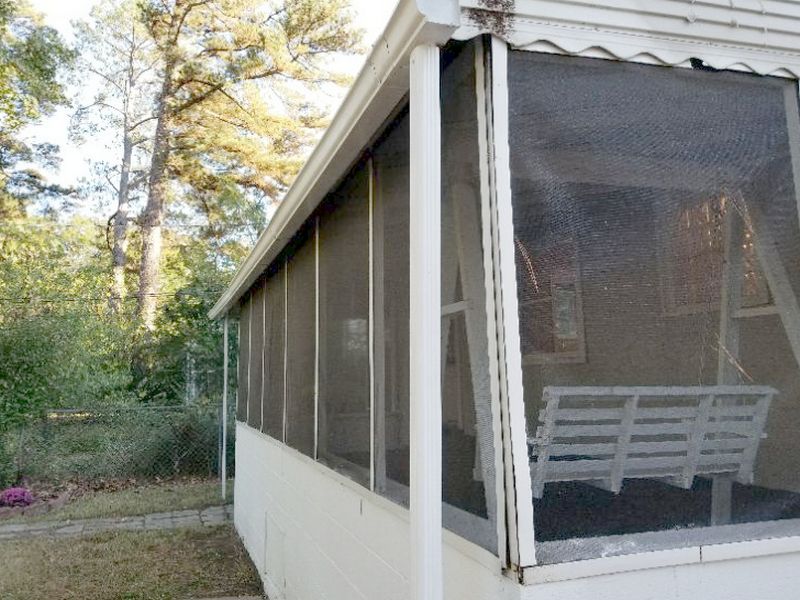
The downspout is damaged. This affects the downspout’s ability to carry roof run-off water away from the foundation. Repair or replace the downspout.
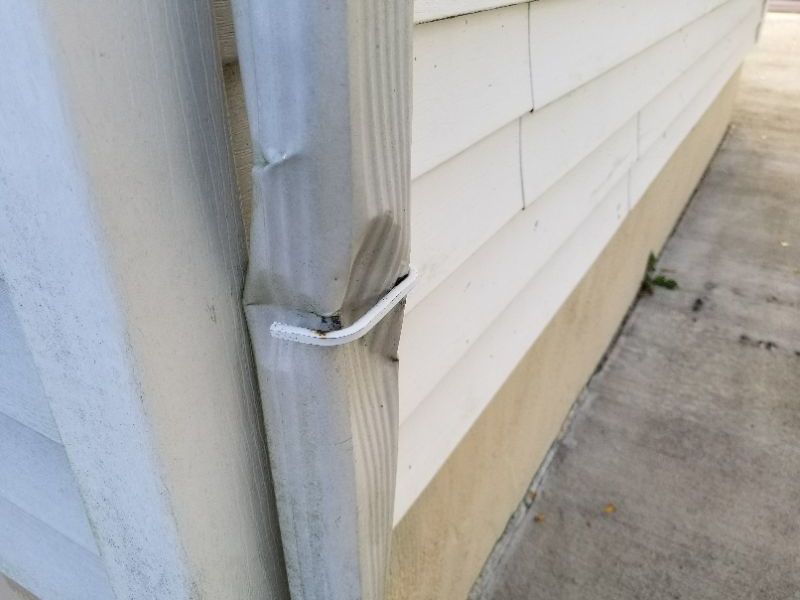
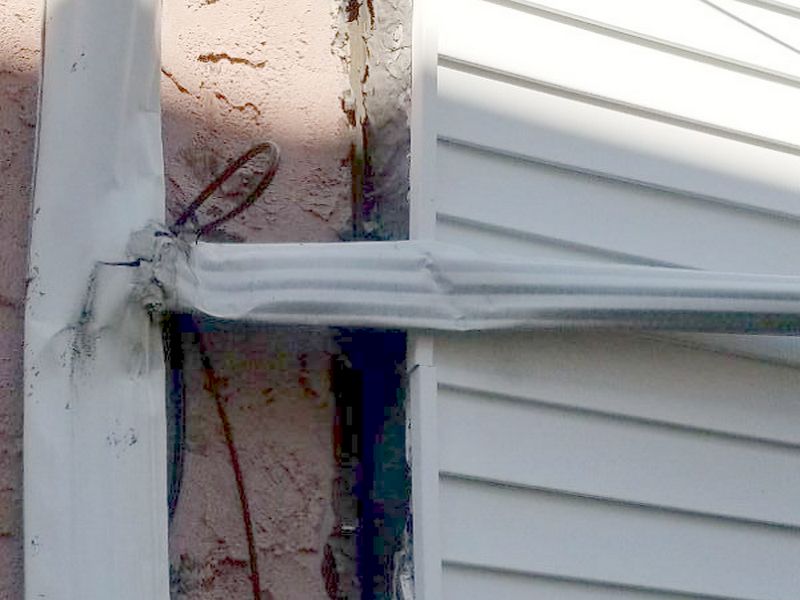
The downspout is too short. This affects the downspout extension’s ability to carry roof run-off water away from the foundation. Repair or replace the downspout.
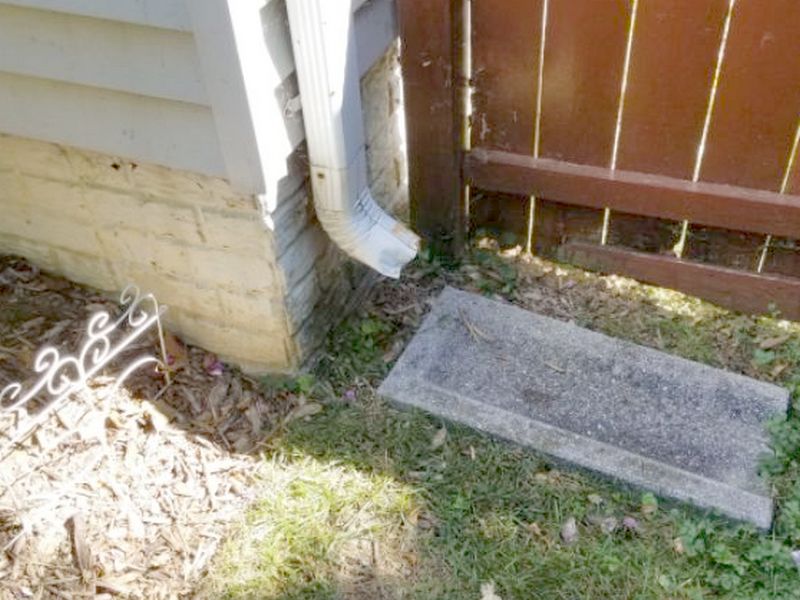
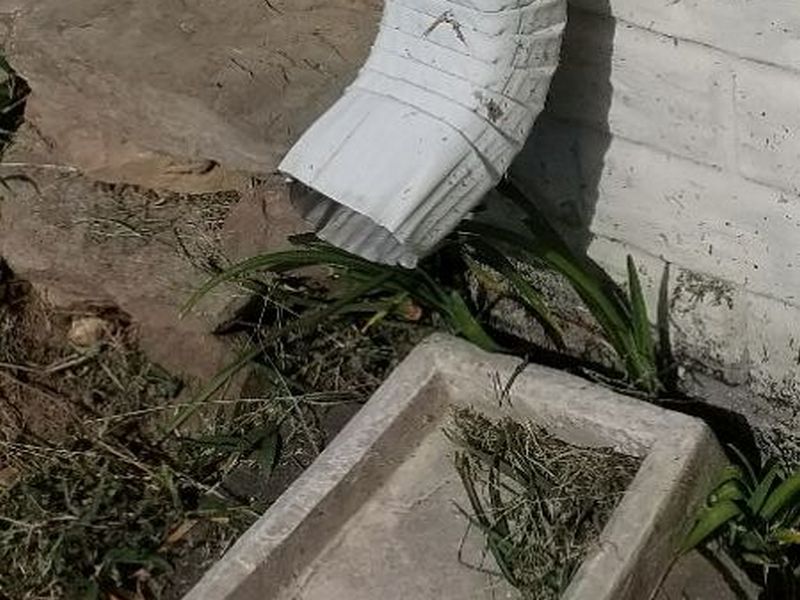
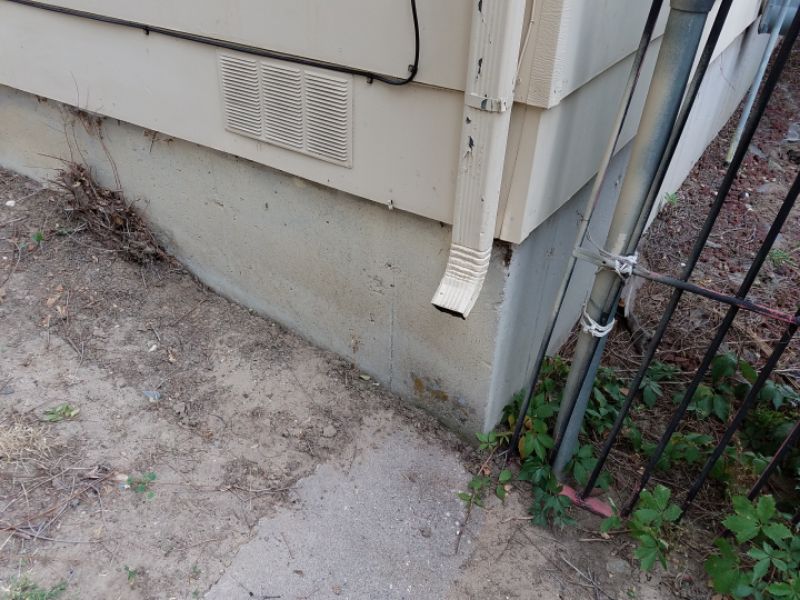
The downspout is deteriorated. This affects its ability to carry roof run-off water away from the foundation and permits intrusion and deterioration. Replace the downspout.
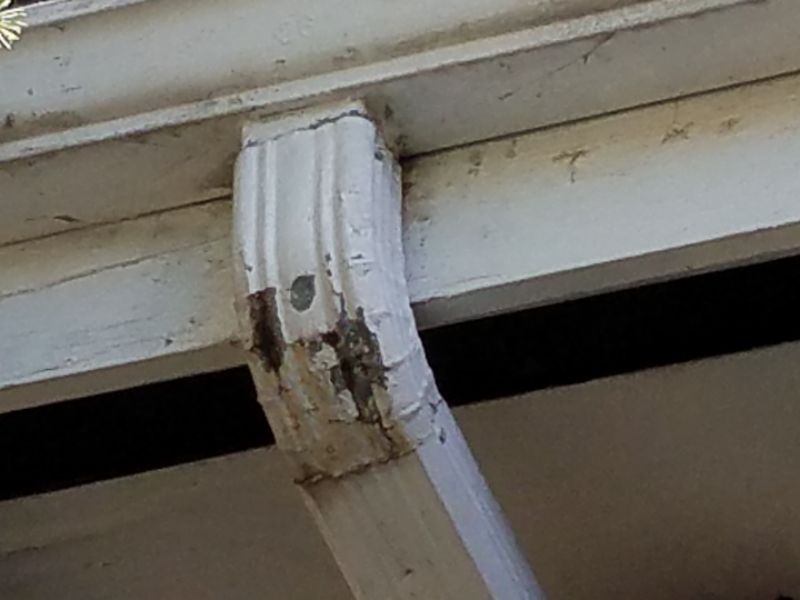
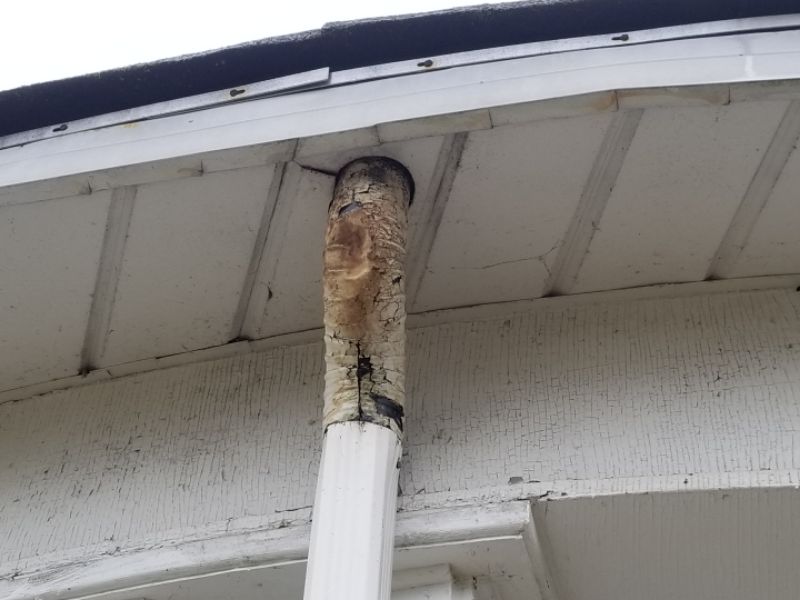
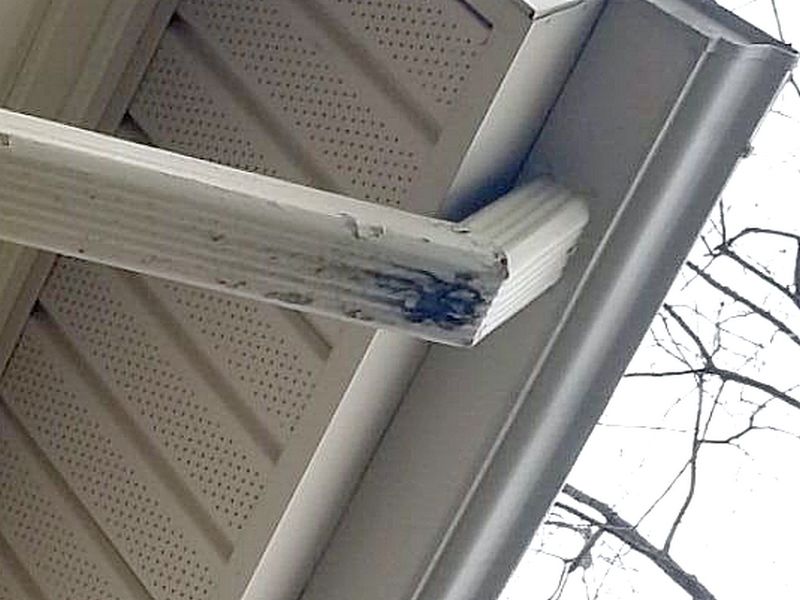
The gutters discharge onto the roof covering. This will cause premature wear of the roof covering. Add extensions to direct the discharge away from the roof.
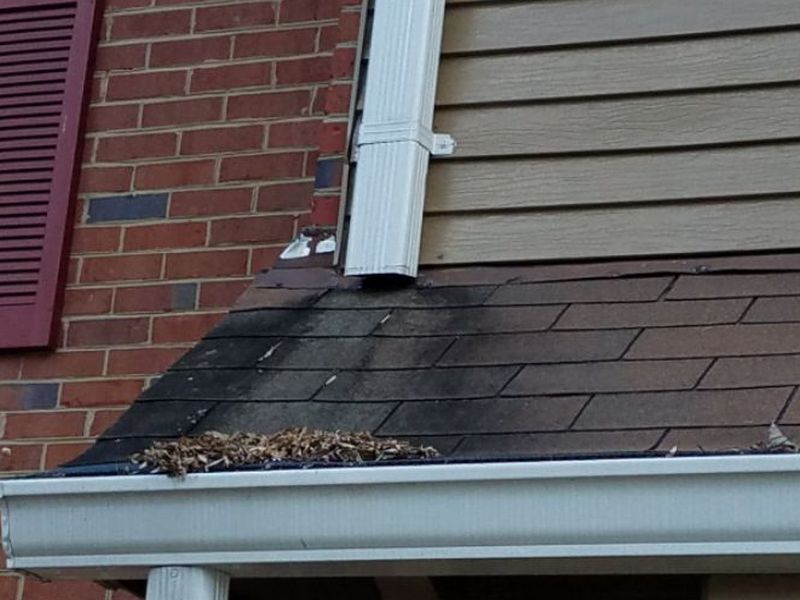
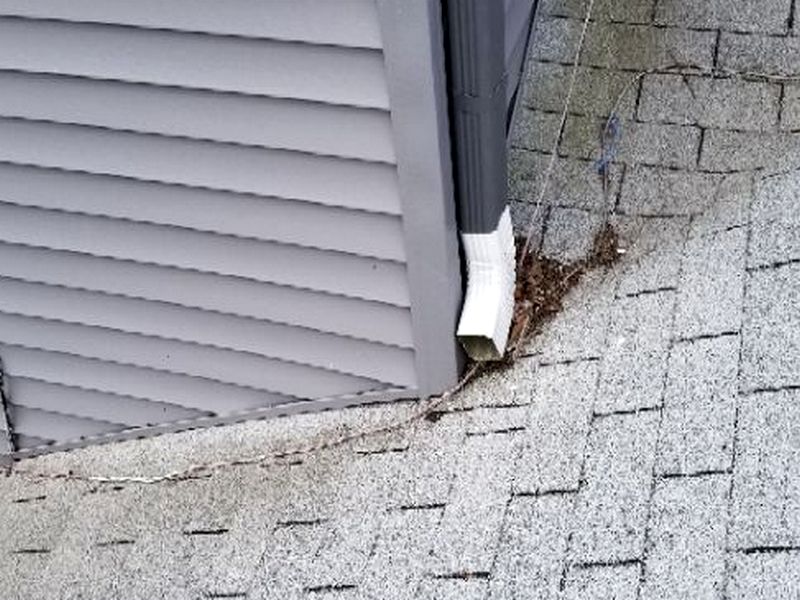
The downspout extension is missing. Downspout extensions are required to carry roof run-off water away from the foundation. Replace the downspout extensions.
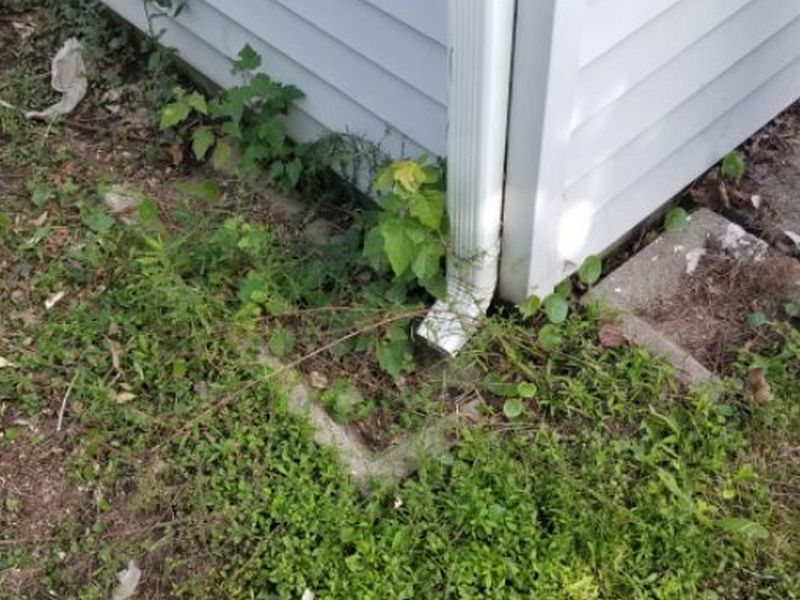
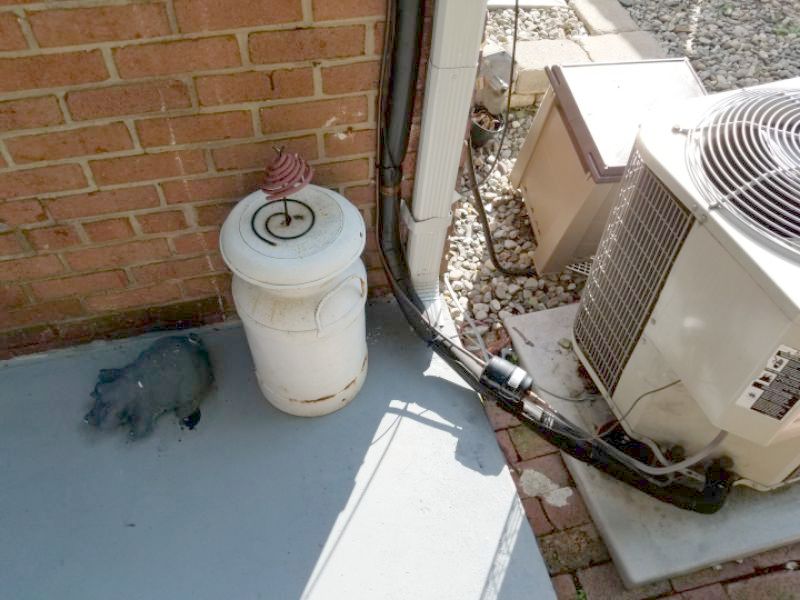
The downspout extension is damaged. This affect its ability to carry roof run-off water away from the foundation. Replace the downspout extension.
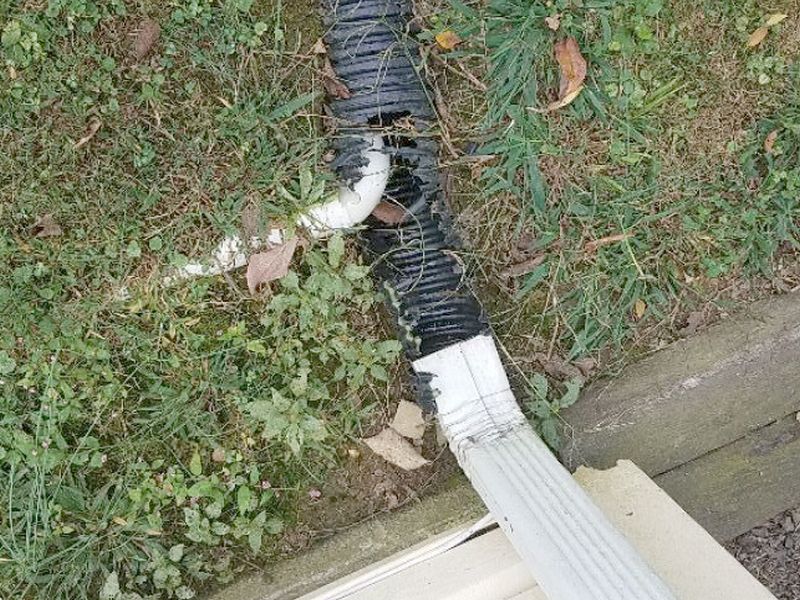
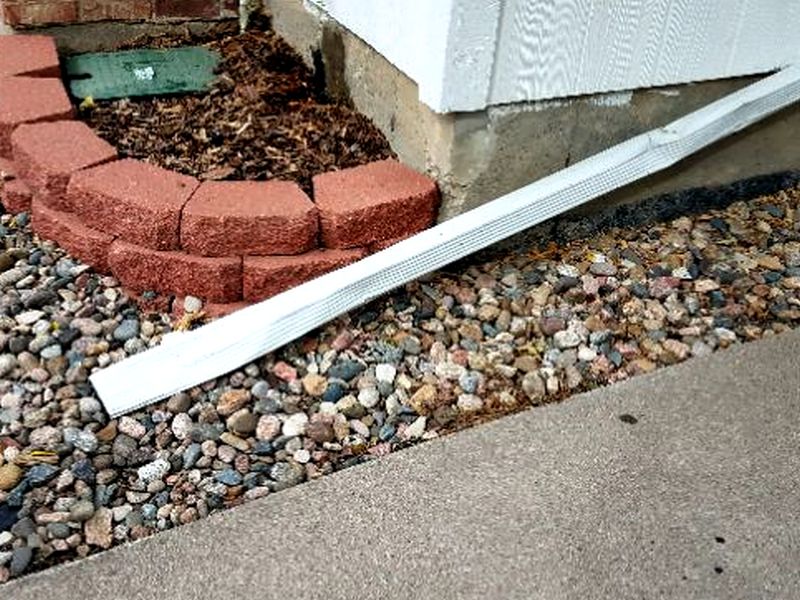
The downspout extension is routed upward. It will not function properly and will retain water. Re-route the extension or regrade the soil as required to direct water downhill away from the structure.
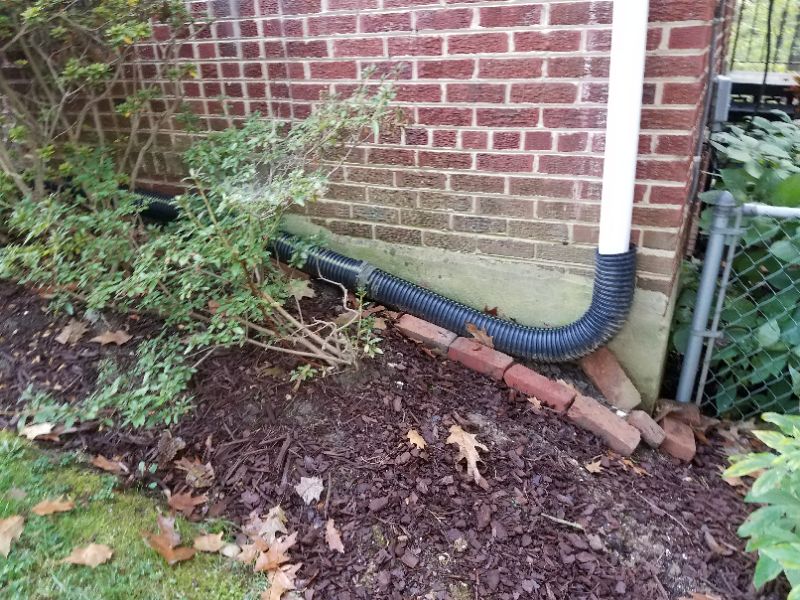
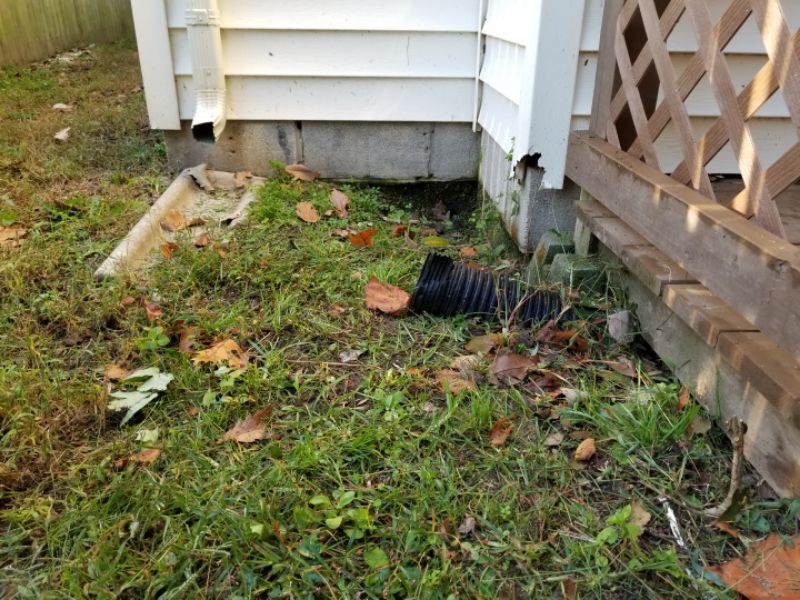
The downspout extension is disconnected from the downspout. This can allow water to accumulate at the structure and cause water penetration to occur. Connect the downspout extension.
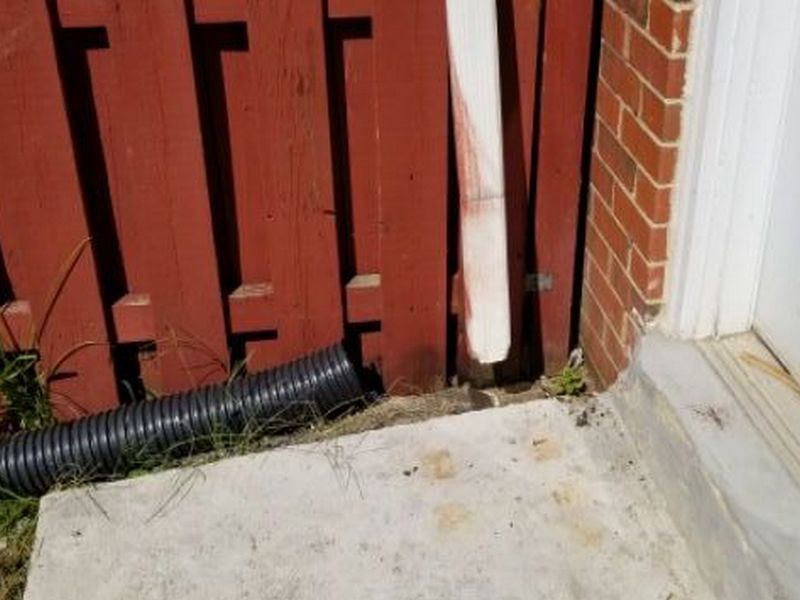
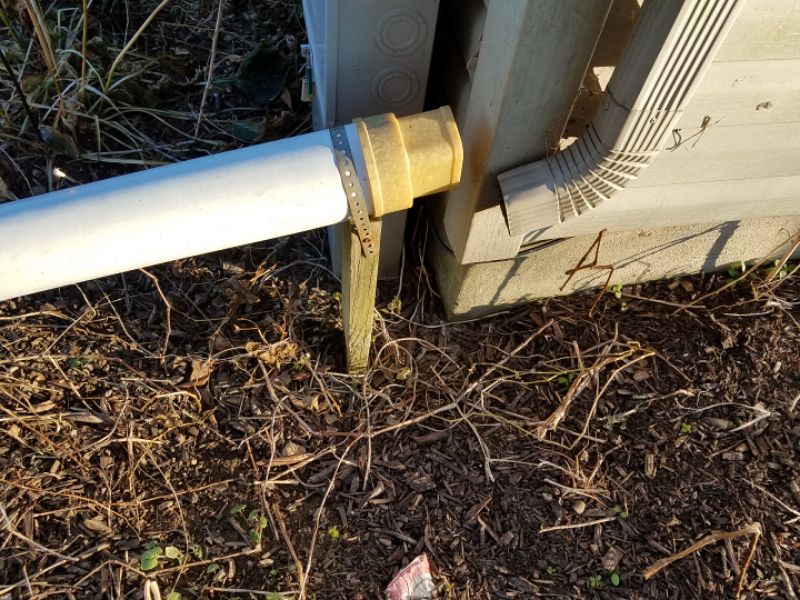
The downspout is disconnected from the underground drain pipe. This affects the system’s ability to carry roof run-off water away from the foundation, and permits water intrusion and deterioration. Reconnect the downspout extension.
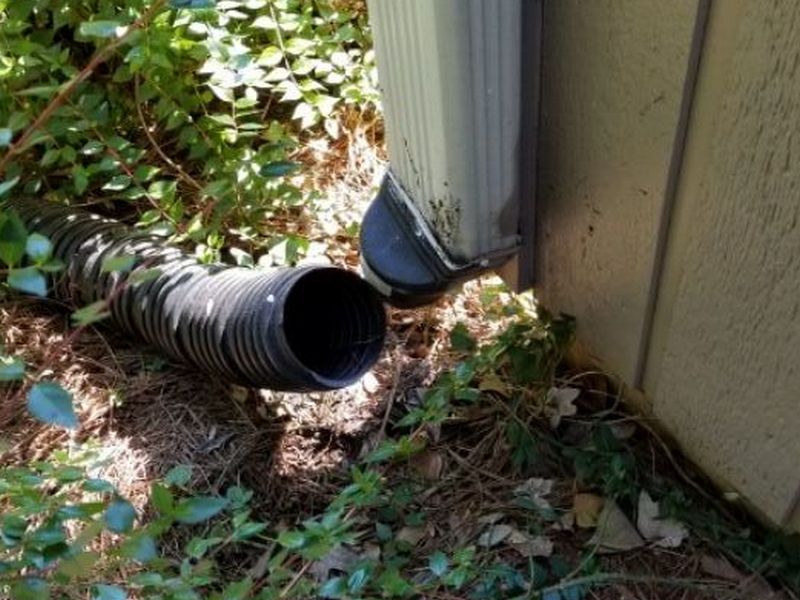
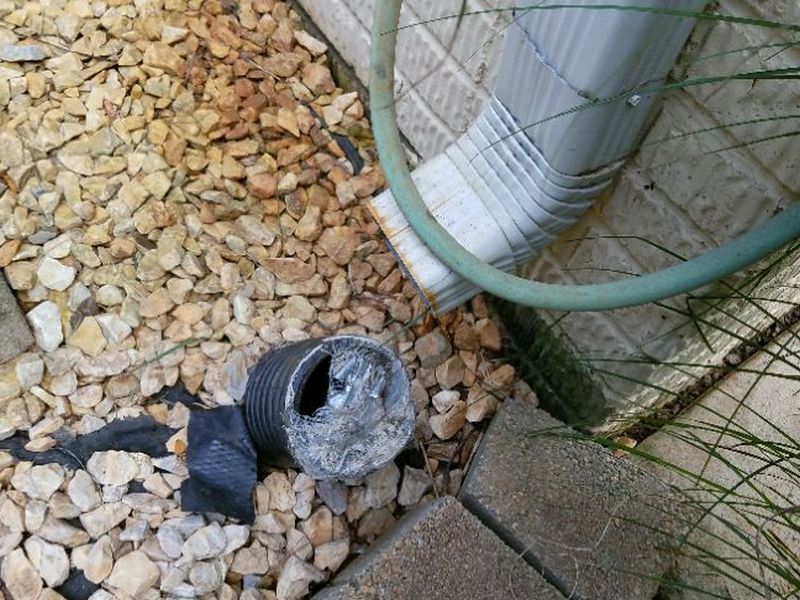
The underground downspout extension shows signs of blockage and overflow. This will not carry water away from the property and will permit intrusion. Repair or replace the extension.
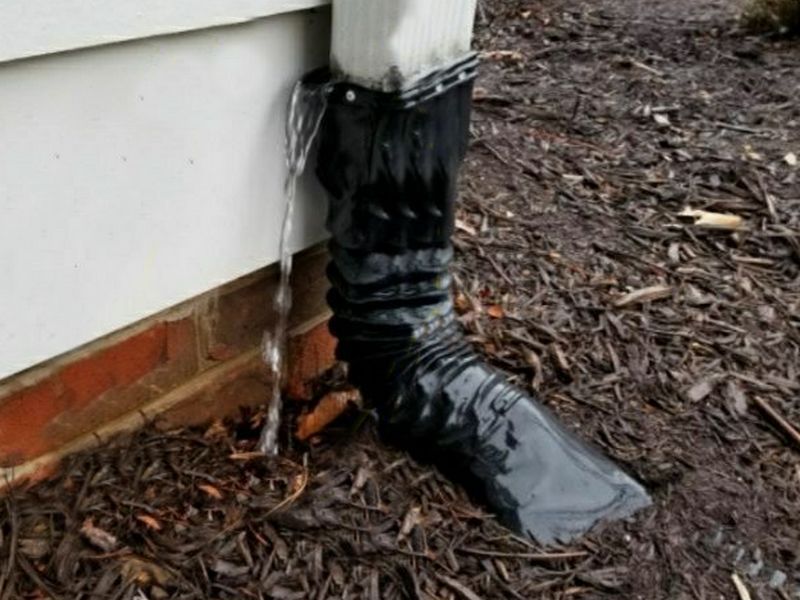
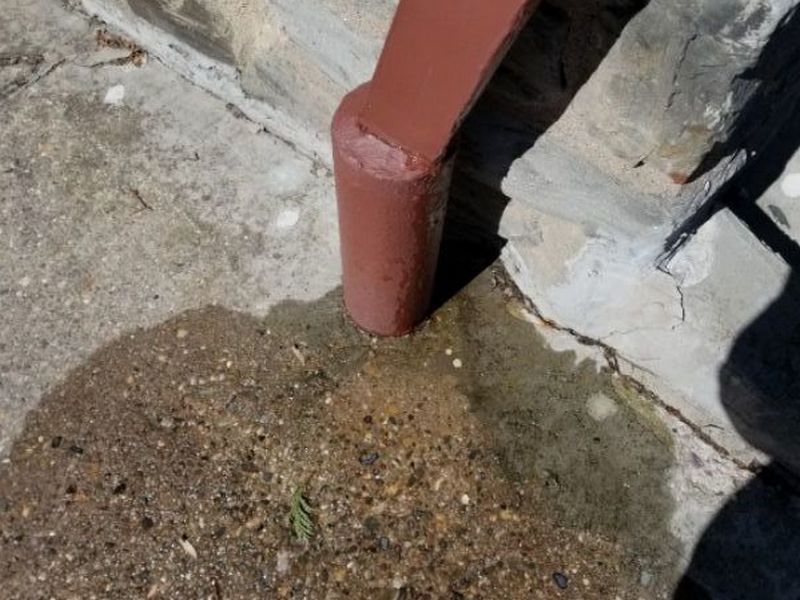
Gutter/Downspout Limitation and Information Statements
Discharge into underground drainage system: Downspout(s) discharge into an underground drainage system. The condition of underground portions of the drainage system cannot be inspected.
Limited visibility of/access to gutters: Visibility of, and accessibility to, the gutters limits the inspection.
Near/at end useful life, budget for replacement: The gutters and downspouts are near or at the end of their useful lives. We recommend establishing a budget to replace the gutters and downspouts.
Past end useful life, budget for replacement: The gutters and downspouts are past the end of their useful lives. We recommend establishing a budget to replace the gutters and downspouts.
Keep scuppers clean/free of debris/obstructions: Keep scuppers clean and free of debris or obstructions. Scuppers which do not drain properly will permit water to pond on the roof, hastening wear of the roofing material.
Drain
Drains are the visible entry points into underground water management systems. When site and soil conditions require more than surface water controls, subterranean systems must be used. Obviously, we cannot see these installations, nor do we actively test them in a visual inspection. We rely on evaluating the drains. These may be surface or yard drains, which can serve the overall property, preventing standing water or a protecting the house perimeter with a hydrostatic relief system. Stairwell drains are common, and help prevent flooding through below-grade entries.
Inspect all drains for debris buildup that blocks water flow, or for signs of back-ups that indicate poor function. A drain grate cover should be in place and intact to prevent debris entry and trip hazards.
The exterior surface drain is blocked with debris. This can cause surface flooding and water penetration into the house. Clean the debris.
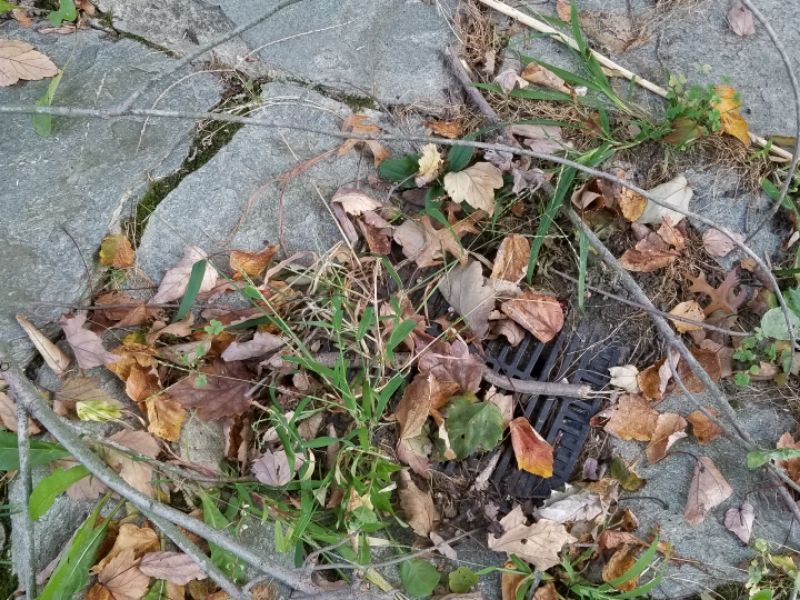
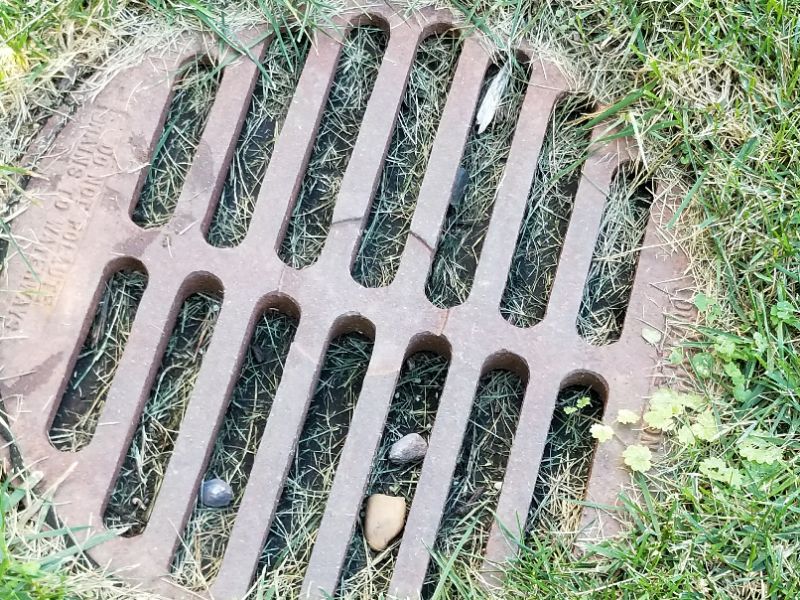
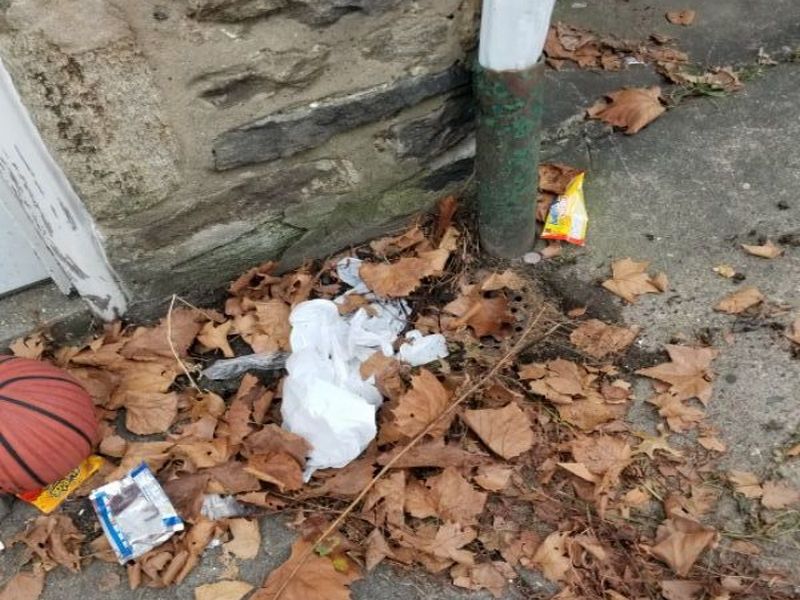
The exterior surface drain cover is damaged or missing. This permits debris to clog the drain, causing surface flooding and water penetration into the house. It is also a safety hazard. Repair or replace the cover.
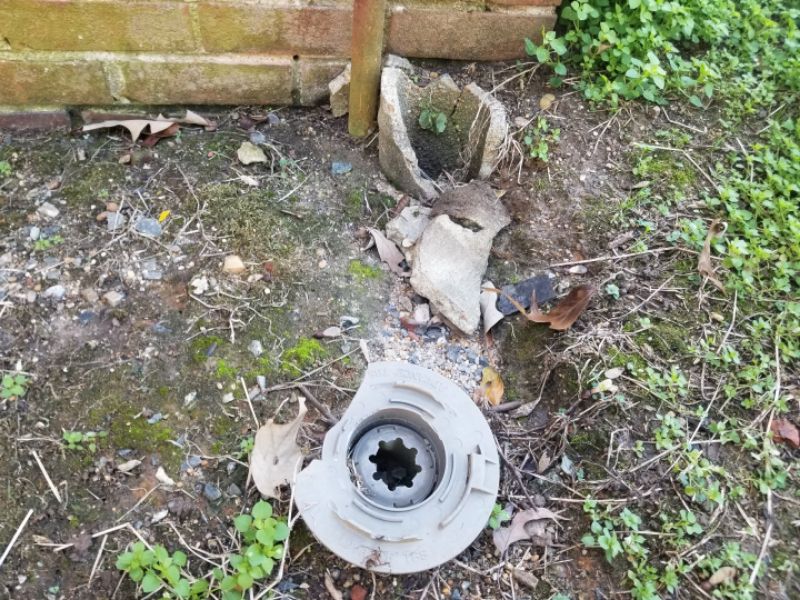
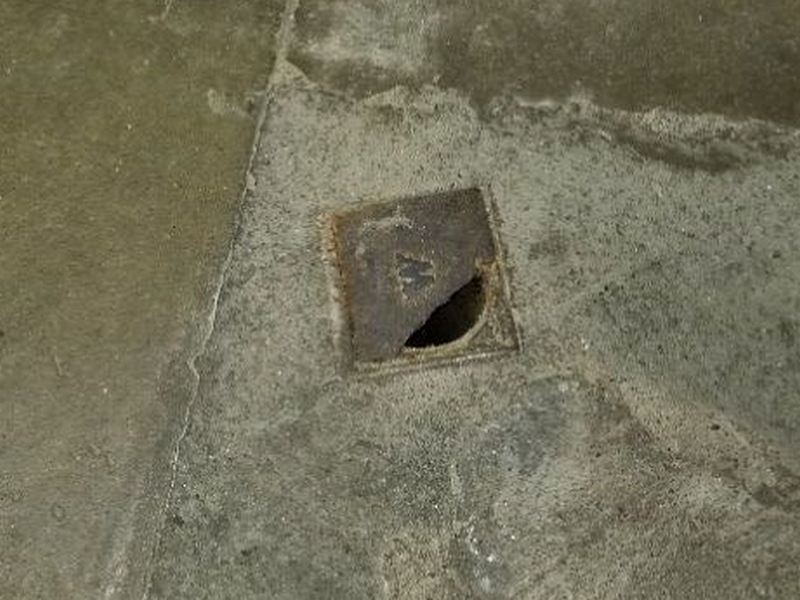
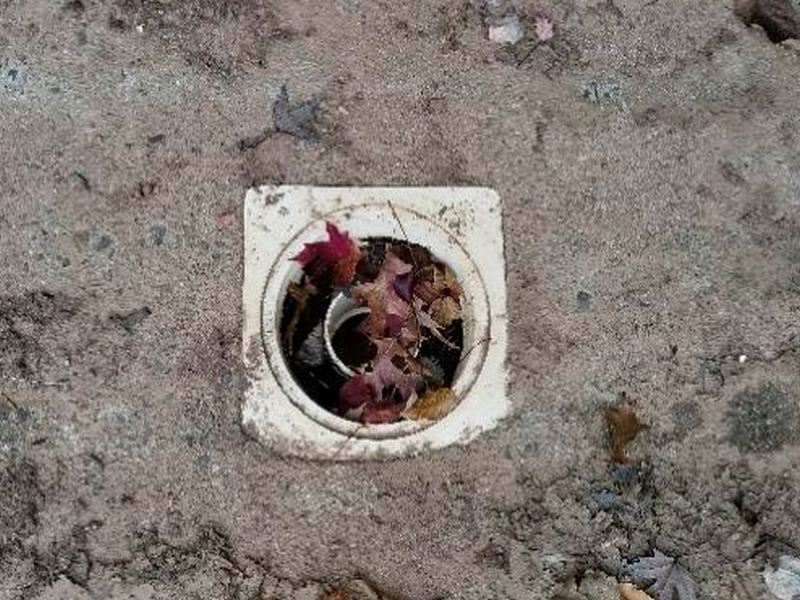
The exterior surface drain is inoperative. There are signs of backups and overflowing. This can cause surface flooding and water penetration into the house. Repair or replace the drain.
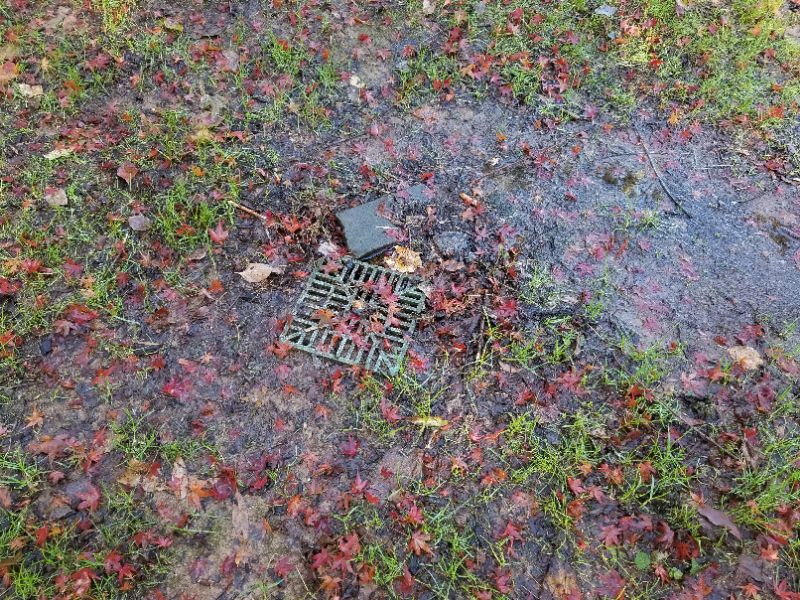
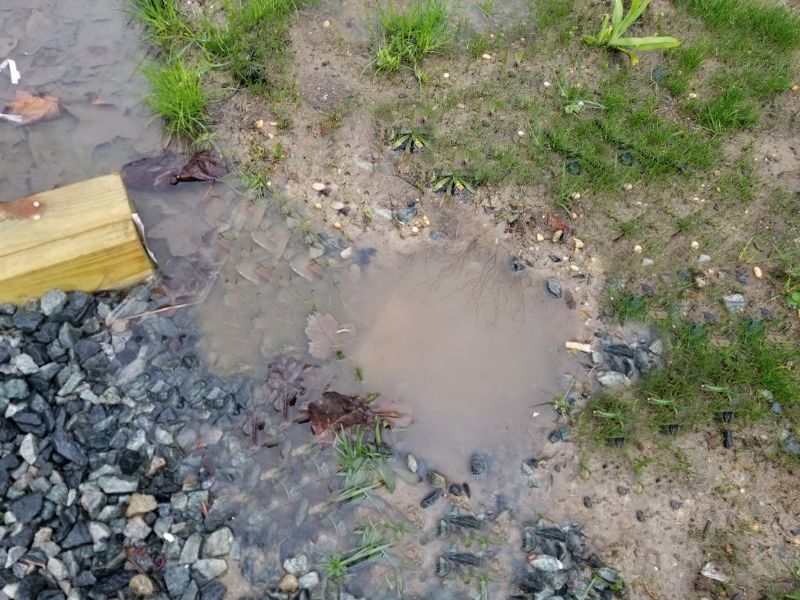
The basement stairwell drain is blocked with debris. This permits water penetration into the house. Clean the debris.
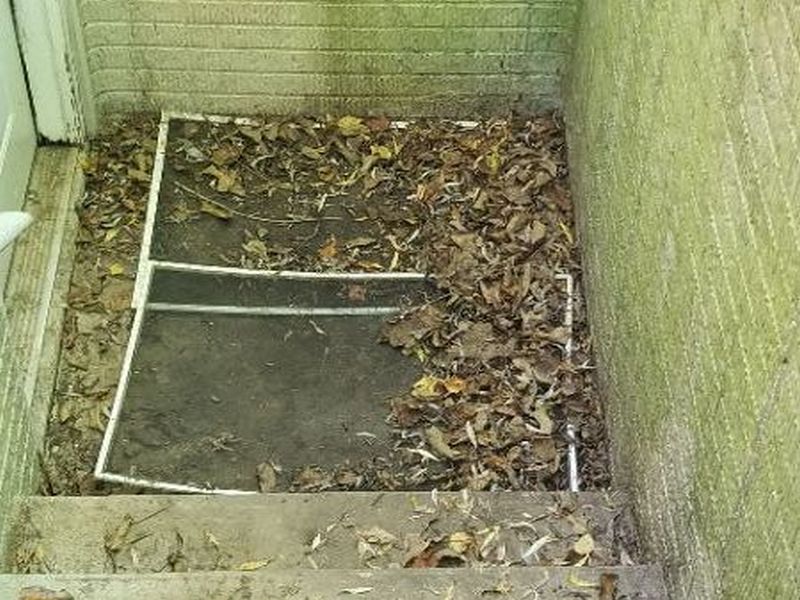
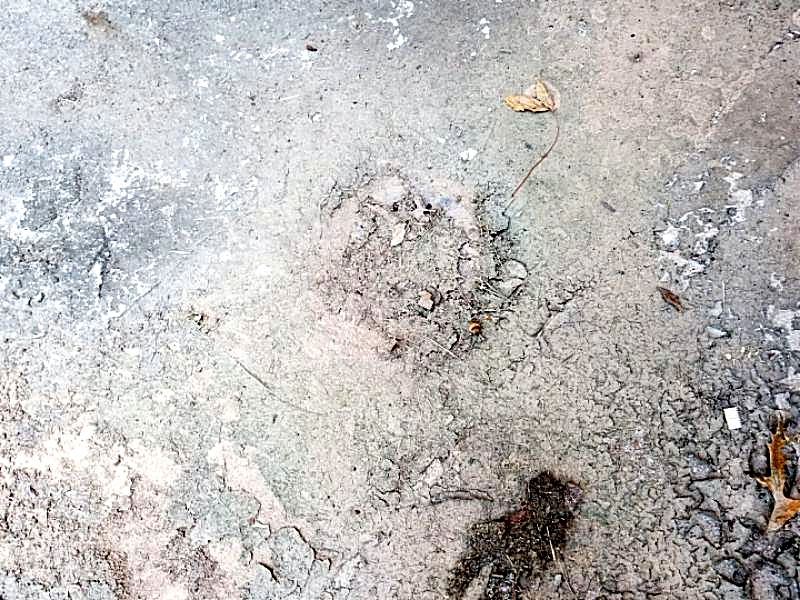
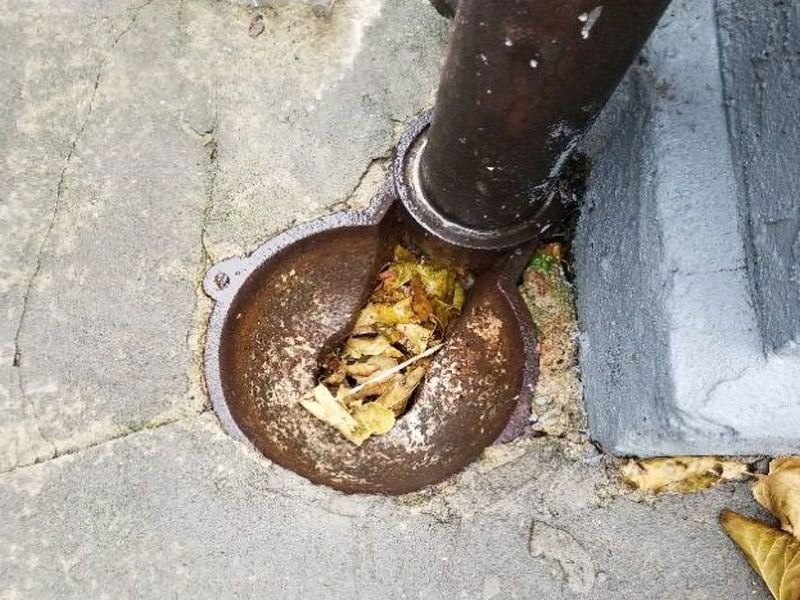
The basement stairwell drain is missing. This permits water penetration into the house. Install a stairwell drain.
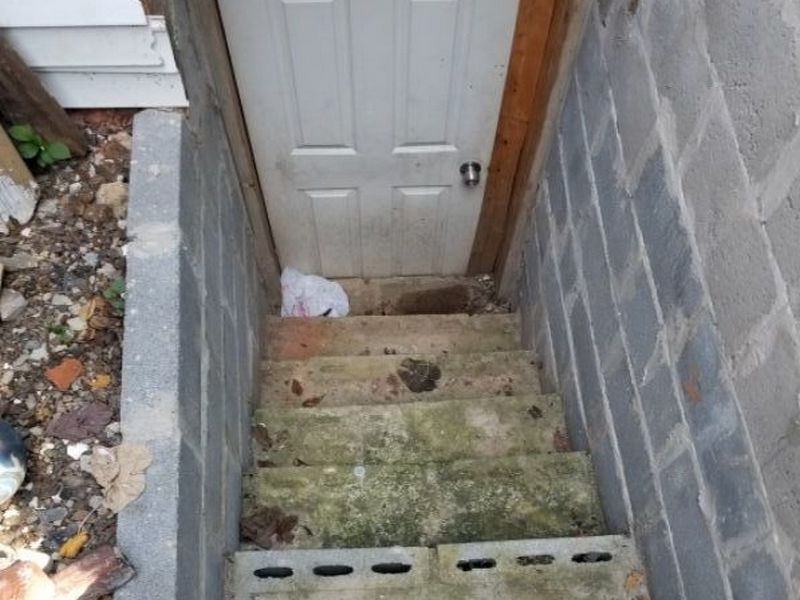
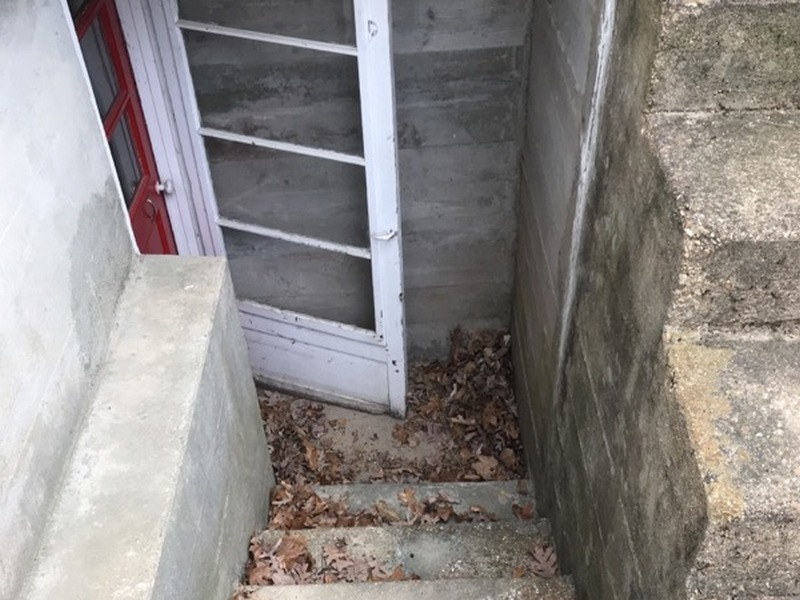
The stairwell drain cover is damaged or missing. This permits debris to clog the drain and cause water to enter the house. It is also a safety hazard. Repair or replace the cover.


The basement stairwell drain is inoperative. There are signs of backups and overflowing. This permits water penetration into the house. Repair or replace the drain.
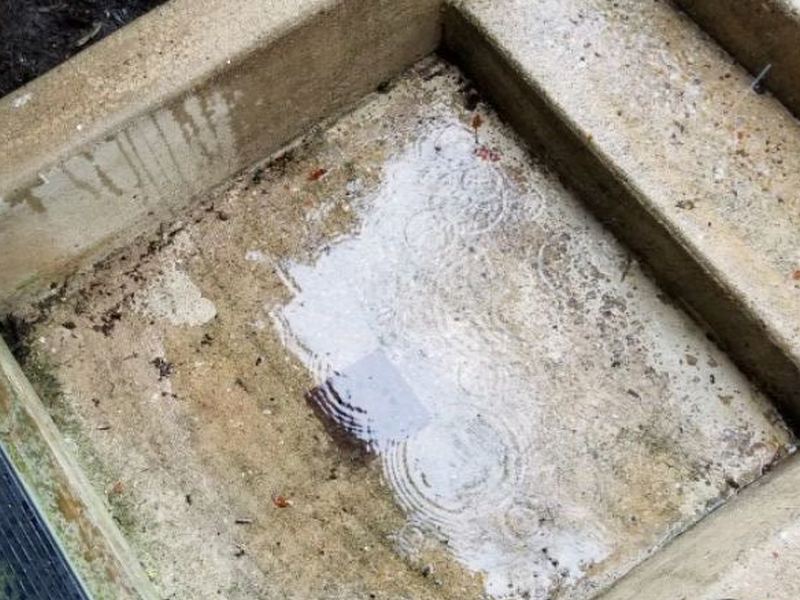
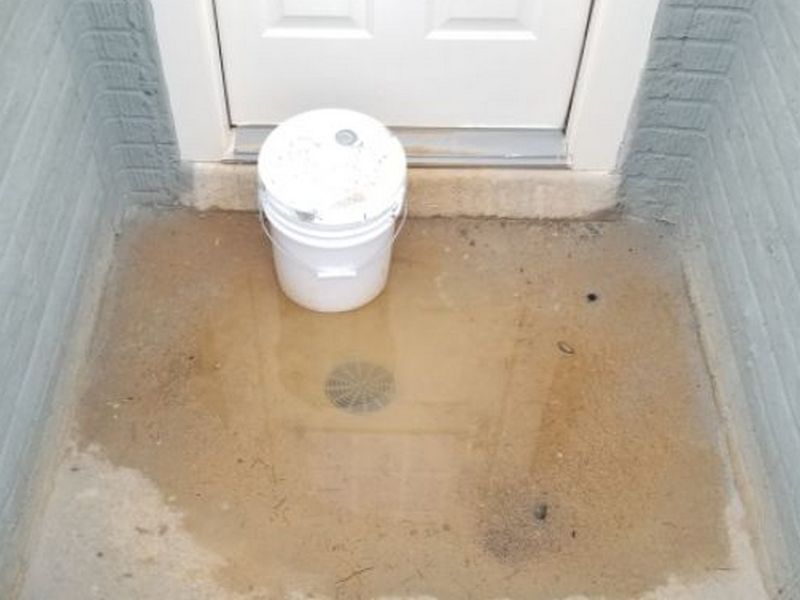
Drain Limitation and Information Statements
Discharge into underground drainage system: Drain(s) discharge into an underground drainage system. The condition of underground portions of the drainage system cannot be inspected.
Limited visibility of/access to drain: Visibility of, and accessibility to, the drain limits the inspection.
Stairwell drains require periodic cleaning, risk of water: Stairwell drains require periodic cleaning. Clogged stairwell drains which overflow can permit water penetration into the home.
French drain is underground water catchment system: A French drain is an underground water catchment system installed in areas of poor drainage. French drains can alleviate hydrostatic pressure at the point at which surface water control or drainage is problematic and hard to correct by grading. The purpose of such a system is to divert surface water away from points at which water tends to enter the sub-grade areas of the dwelling. French drains are not visible for inspection, and are not evaluated during a home inspection.
Basement floor drains equipped with one or more Palmer valves: The basement floor drains are equipped with one or more Palmer valves, which were popular from about 1920 to 1950. These permit water to exit the drain into the sanitary waste (sewer) system, but prevent waste water or septic gases from entering the basement. Many municipalities require elimination of Palmer valves in favor of sump pump systems. Assessing the operational function of a Palmer valve is beyond the scope of the inspection.
Grading
Grading is fundamental to preventing water intrusion into a structure. Even a home built on a hilltop will experience penetration issues if the grade closest to the house is negative. Accepted standards call for a slope of 1″/foot for the first 6′ next to a house. You must look past the mulch and gravel that are common on houses presented for sale; water passes freely though them. It is the slope of the soil that matters.
If it looks like water will flow towards the house, it probably will. Sometimes the site will not allow for a positive slope throughout. A “swale” or culvert will be needed to catch the surface water before it reaches the house and carry it away. Don’t ignore drainage issues not adjacent to the house. A lake in the backyard makes it unusable, and is a breeding ground for mosquitoes. You must make note of the features and concerns you see on the exterior, and connect the dots when you’re inside. Bad grading is rarely present without consequences.
The final grading or landscaping at the property is not complete. This can allow water to accumulate at the structure and cause water penetration through the foundation. Monitor the grading upon completion, preferably during a period of heavy rain. The grade should be sloped at 1″ per foot for up to 6′ from the dwelling.
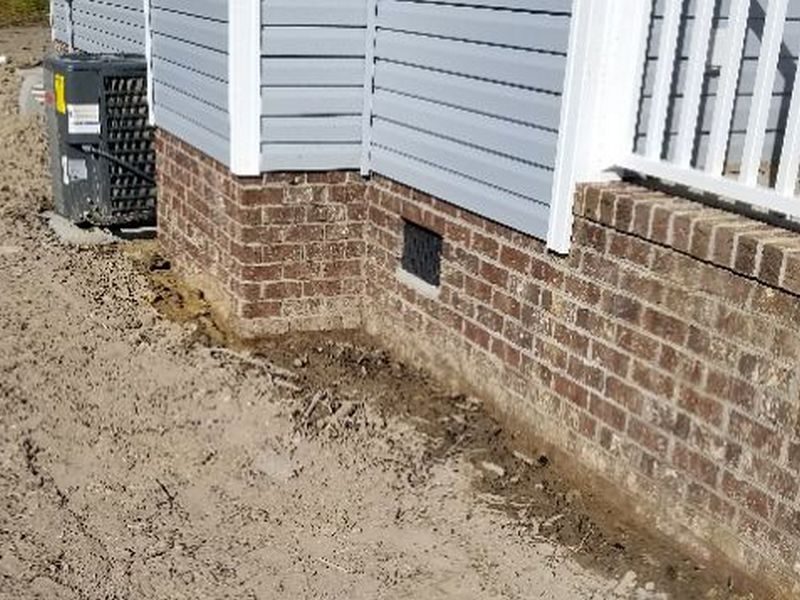
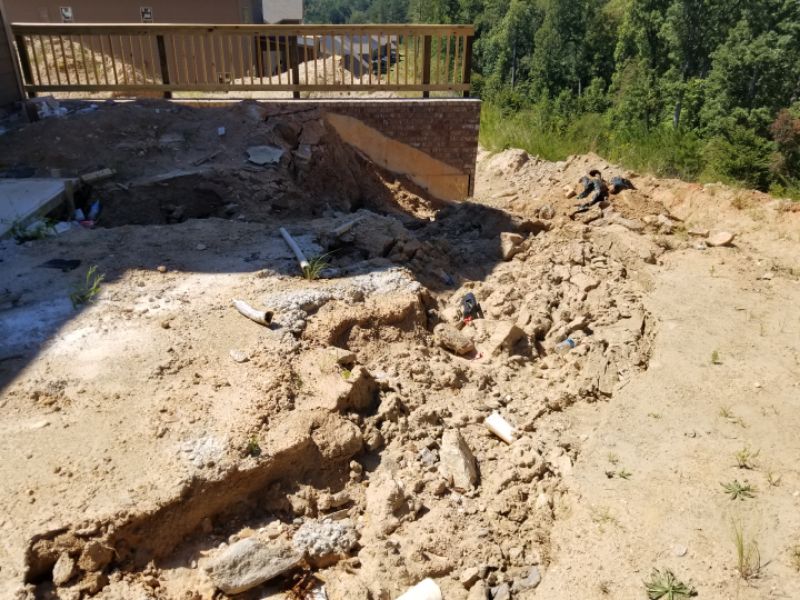
The grading is sloping towards the foundation. This will permit water penetration. Regrade to divert surface water away from the foundation. The grade should be sloped at 1″ per foot for up to 6′ from the dwelling.
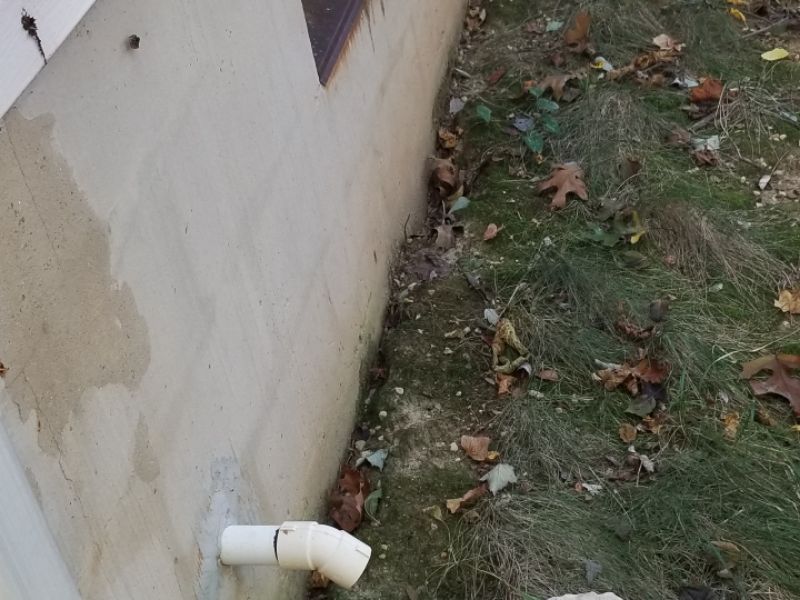
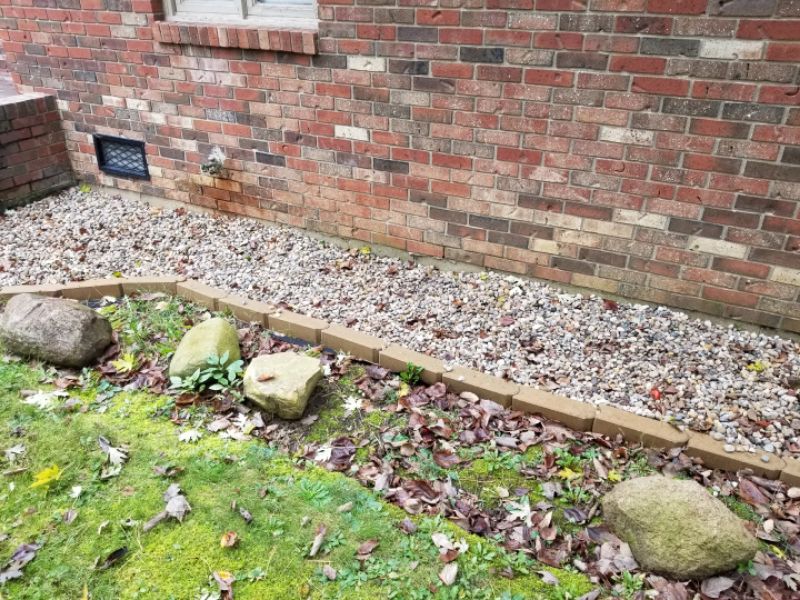
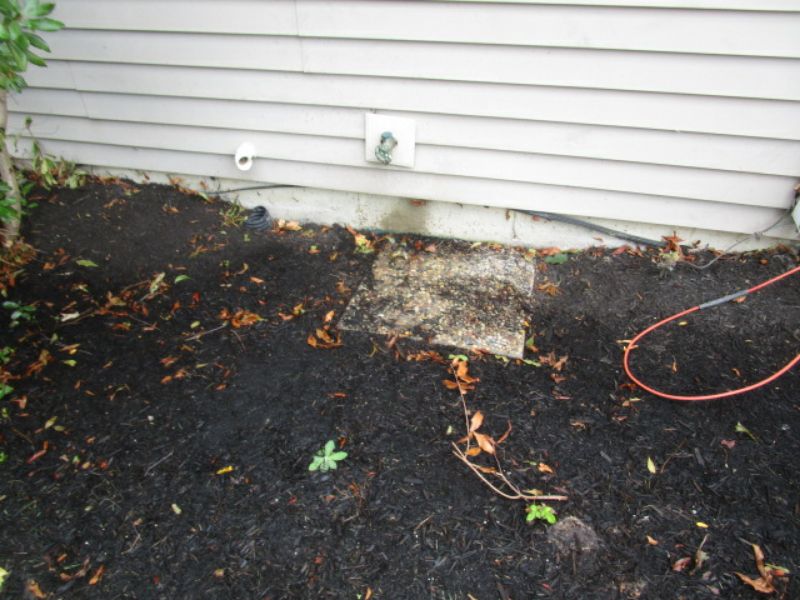
The grading is eroded next to the structure. This permits water to collect and penetrate the foundation. The cause of the erosion should be identified. Correct any issues causing the erosion, and regrade to divert surface water away from the foundation.
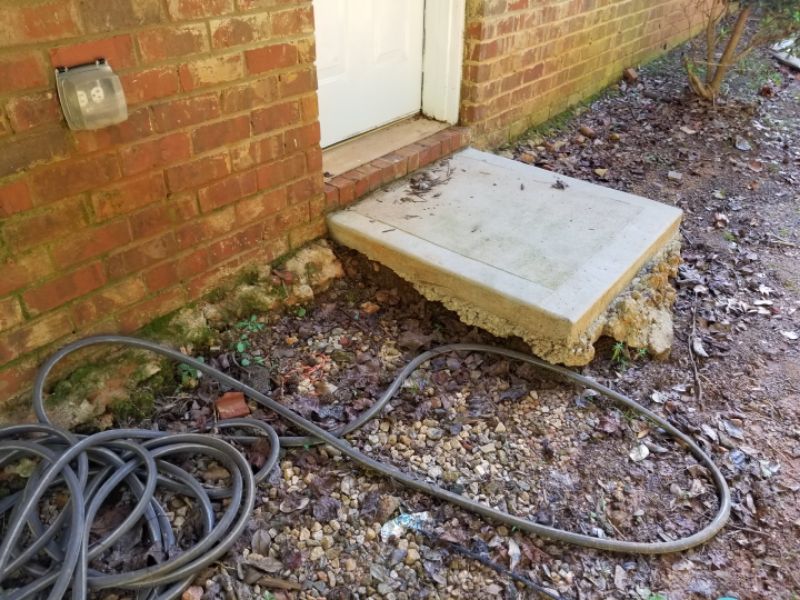
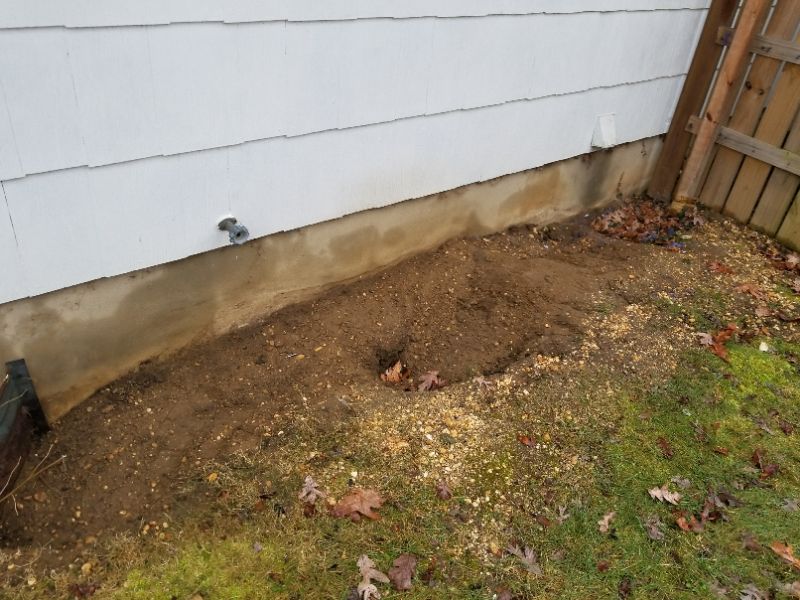
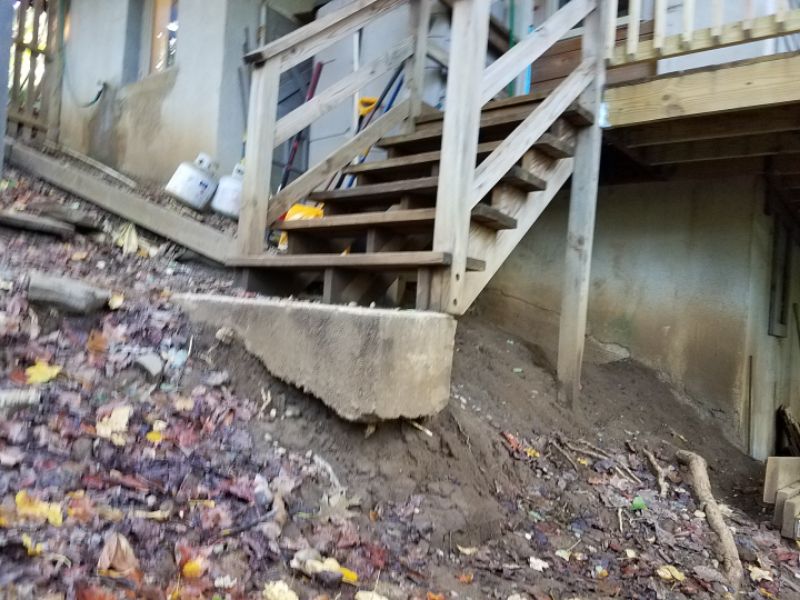
The landscaping features appear to block proper drainage around the structure. This increases the potential for water to collect and penetrate through below grade foundations. Remove or relocate the landscaping feature.
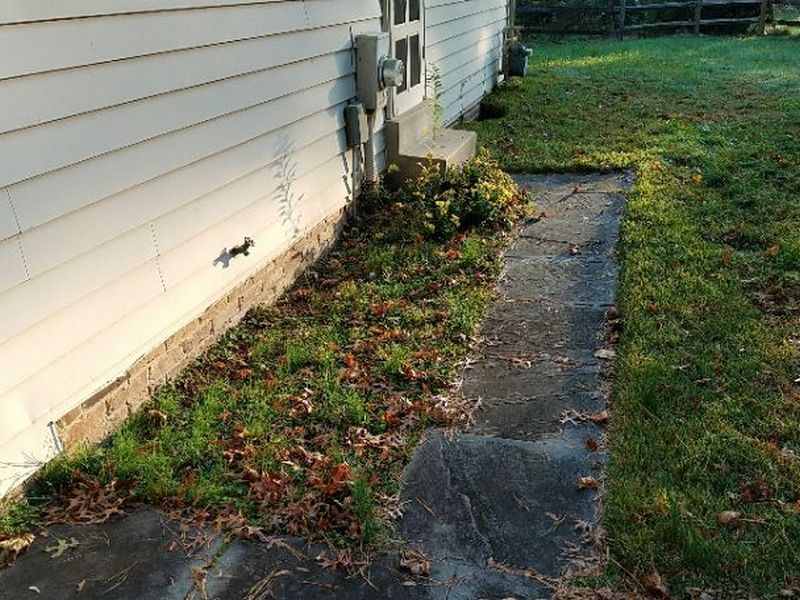
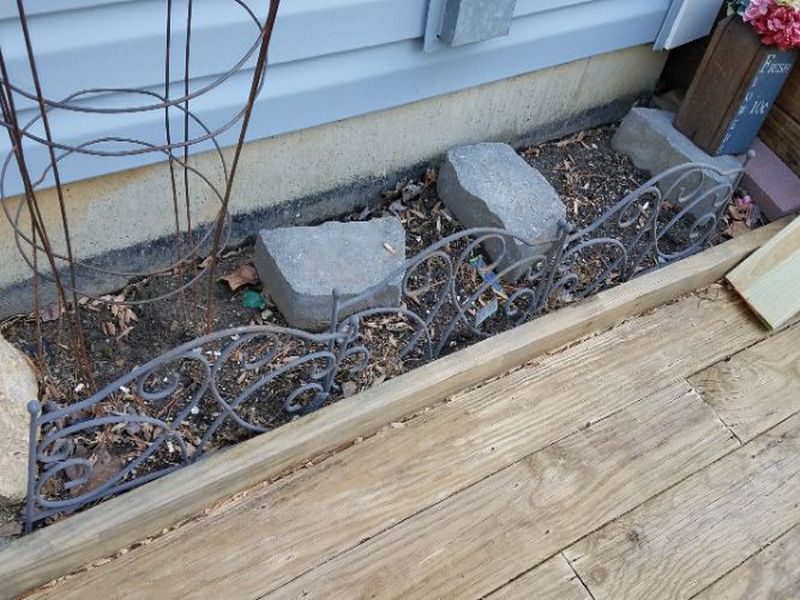
There are deep cracks in the soil of the yard. This implies the need for a swale or drain to improve drainage and prevent surface flooding or penetration into the house. Regrade or install a swale to divert surface water away from the property.
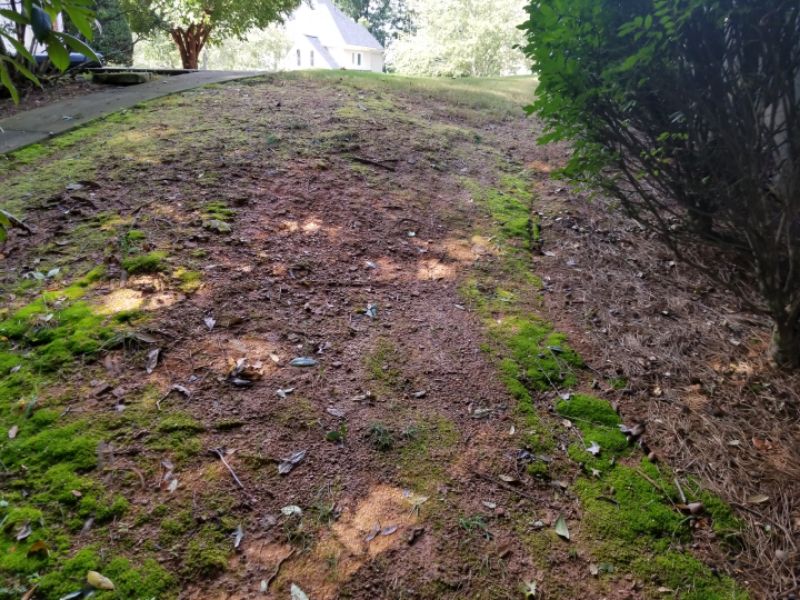
There is standing water in the yard. This affects the yard’s usability and creates a condition conducive to mosquito breeding. Regrade to divert surface water away from the property.
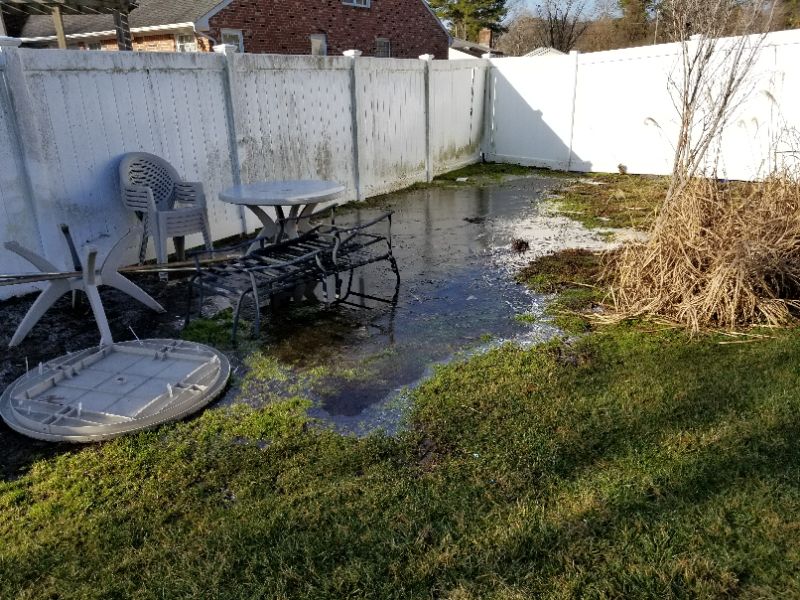
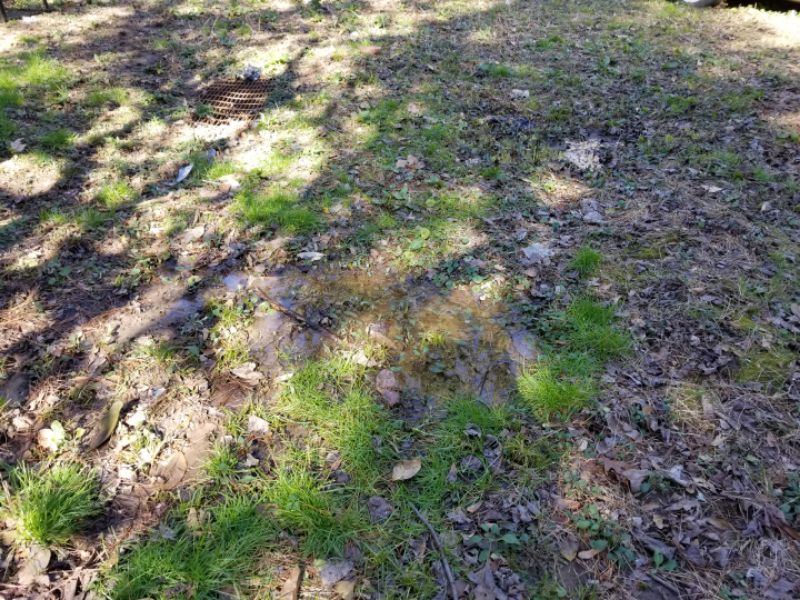
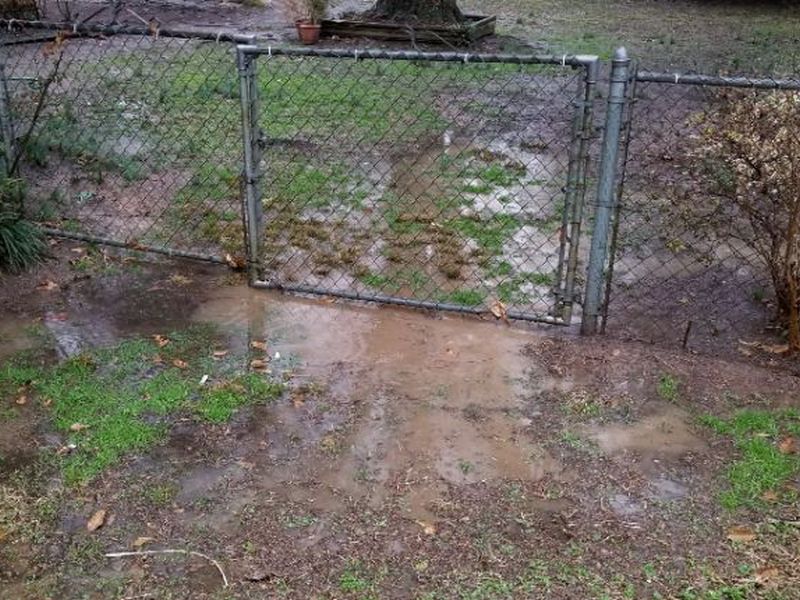
The swale is damaged or eroded. This can divert surface water runoff towards the structure and allow water intrusion into the building. Regrade the swale to divert surface water away from the foundation.
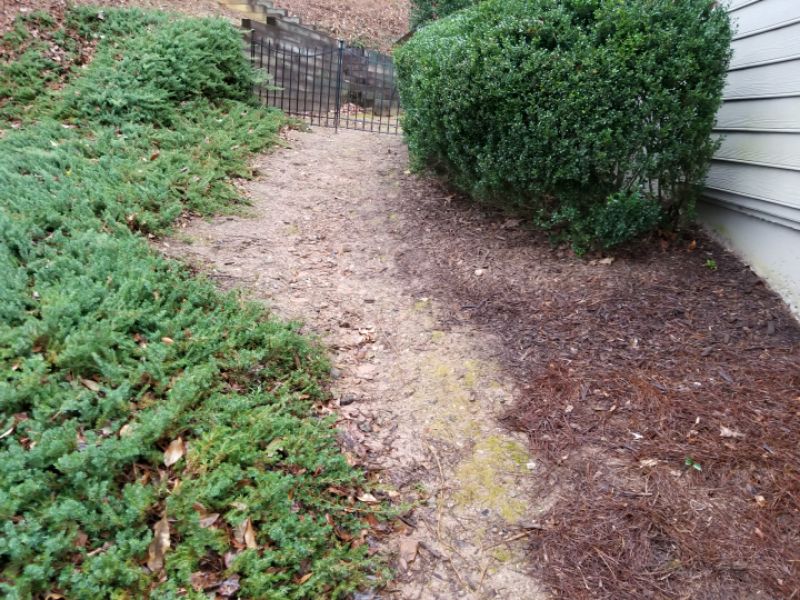
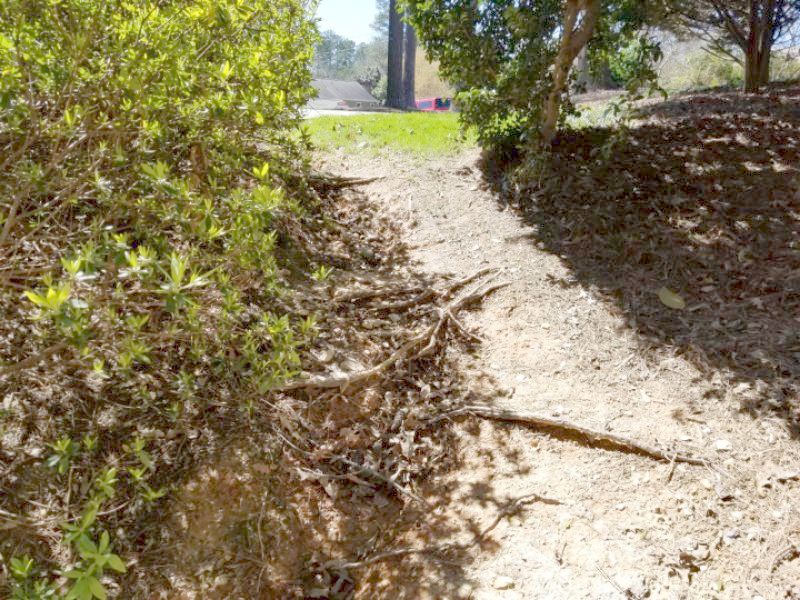
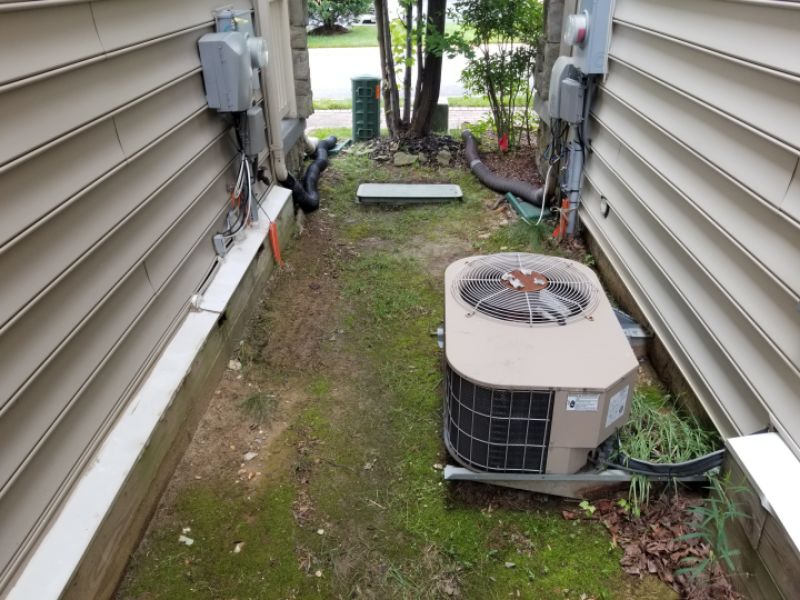
The swale does not appear to be effectively diverting water away from the structure. This can result in water intrusion through the foundation. Regrade the swale to divert surface water away from the foundation.
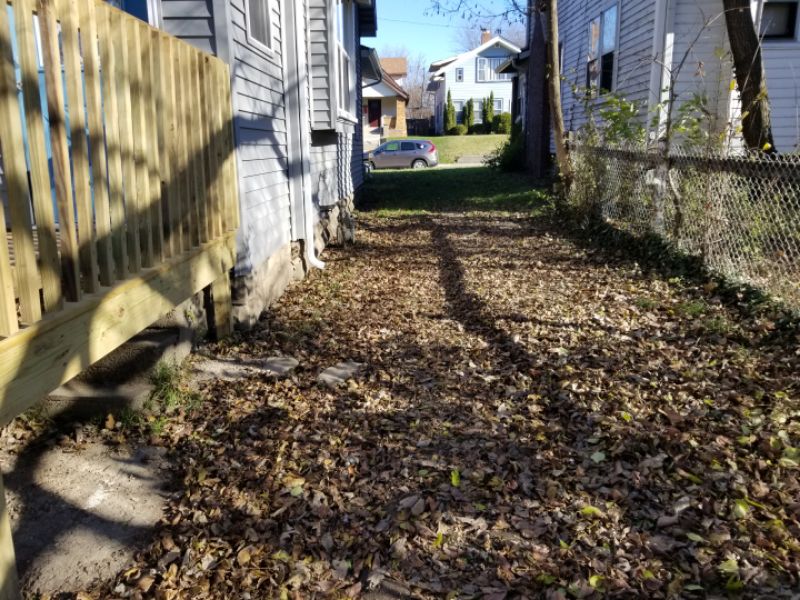
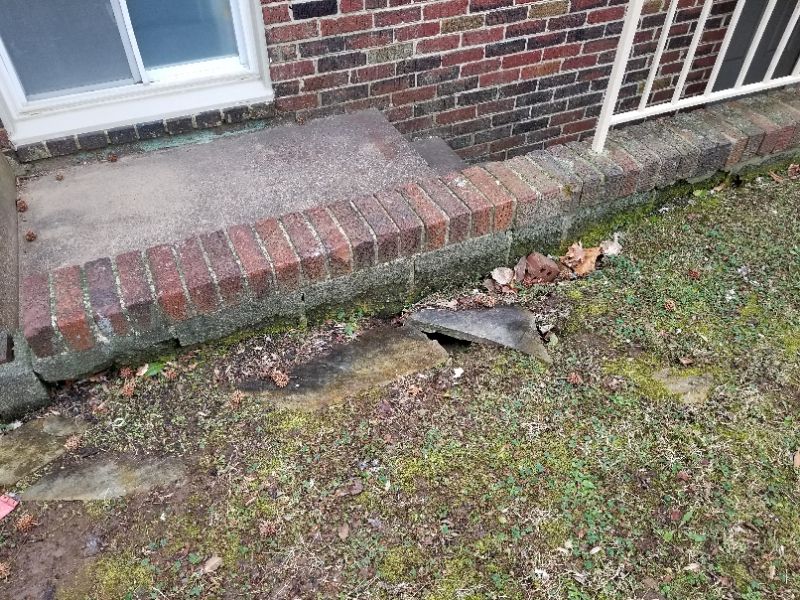
Grading Limitation and Information Statements
New homes require attention to grading to prevent water penetration: New homes generally require particular attention to the grading needed to prevent water penetration into the home. Expect the ground next to the foundation to settle within the first few years. If not addressed and corrected, grading will gradually convey surface water towards and through the foundation.
Swale is shallow depression designed to control and direct surface water runoff: A swale is a shallow depression designed to control and direct surface water runoff. Swales are designed to direct the water around and away from a building. Swales typically are used when grades at the wall of a home can’t be adequately raised.
Not equipped with gutters, downspouts, and downspout extensions: The home is not equipped with gutters, downspouts, and downspout extensions. Adding these components will control roof water and direct it away from the foundation. This helps prevent intrusion into the structure and maintains the integrity of the property’s grading.
Window Well
Window wells serve the dual purpose of enabling proper grading and, when necessary, allowing egress from below-grade habitable rooms. For crawl space vents and entries, and non-egress windows, the walls of a window well permit the grading to be built up for a proper slope without covering the opening. For basement emergency egress windows the well must be constructed according to safety standards. This includes size requirements, ladders when needed, and protection against falling in from the exterior. A poorly-maintained or constructed window well is a hazard and will create water penetration issues.
Report any locations where a window well is needed. Inspect for condition, including separations from the structure, deterioration, debris buildup, or the lack of a bubble shield or operative protective grate. Note any signs of poor drainage within the well. Report any deviations from local requirements for safe emergency egress.
A window well is needed to allow for proper grading at a foundation opening that is close to the ground. This will help prevent water penetration into the structure. Install a window well as required.
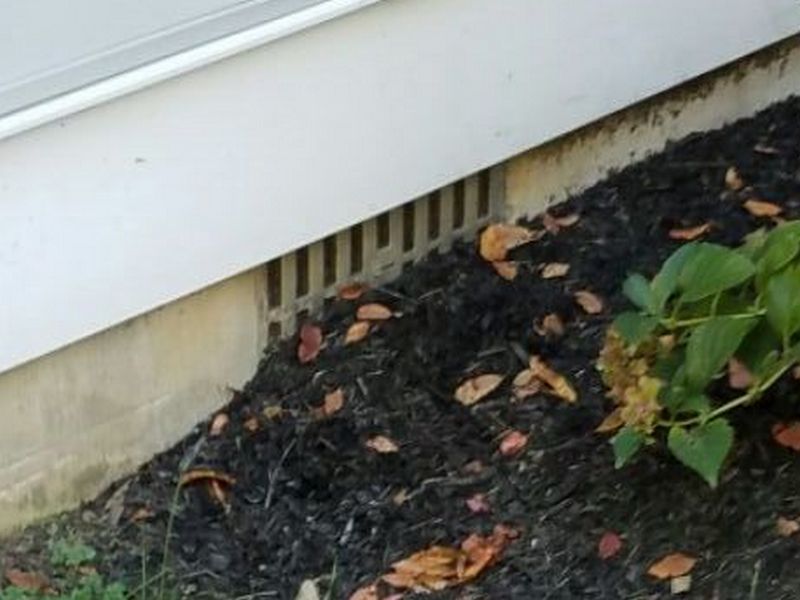
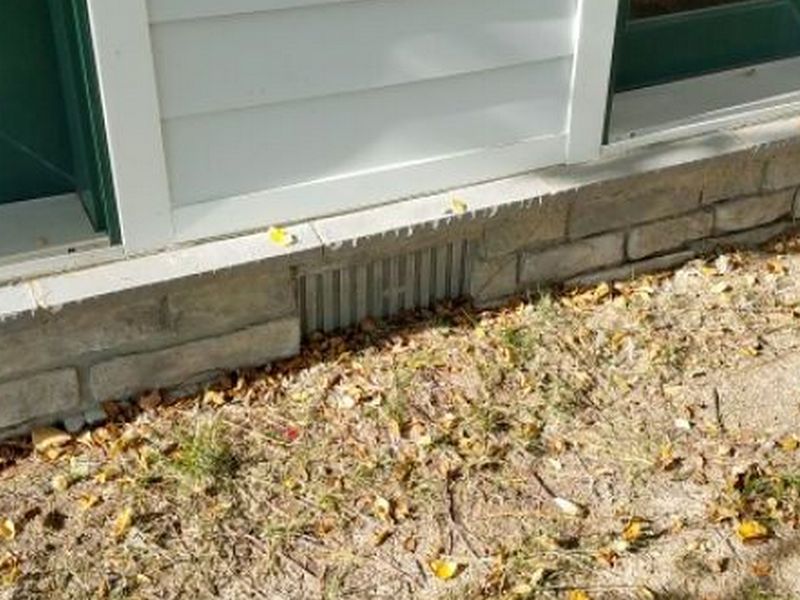
The window well is obstructed with debris. This may interfere with proper drainage. Clean the debris.
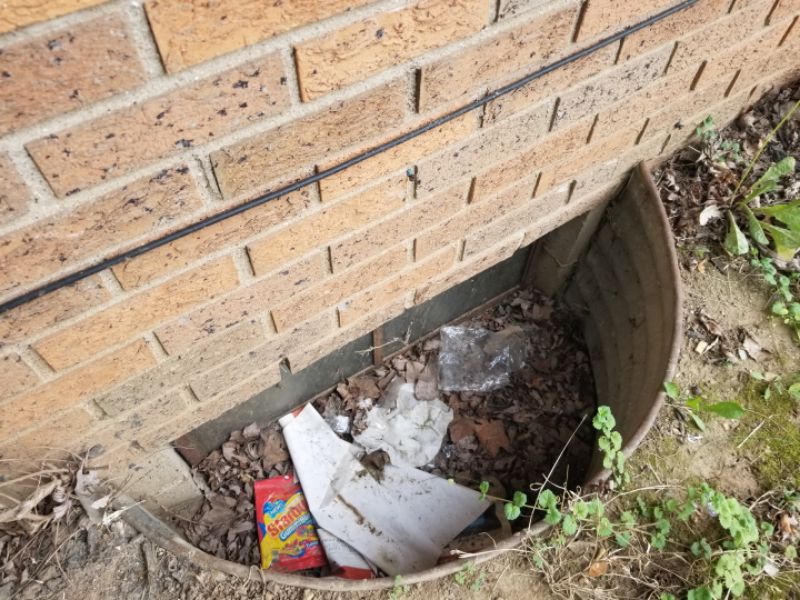
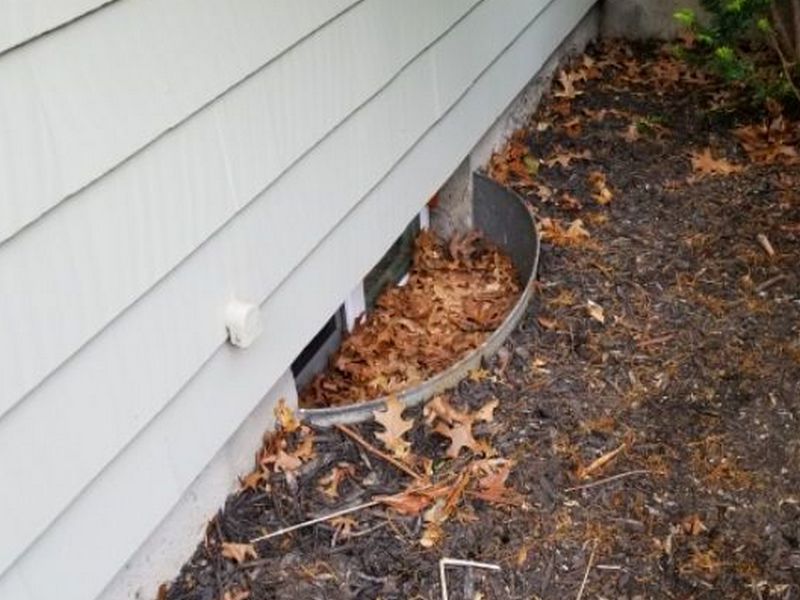
The window well plastic shield is missing or damaged. This can result in water penetration. Repair or replace the shield.
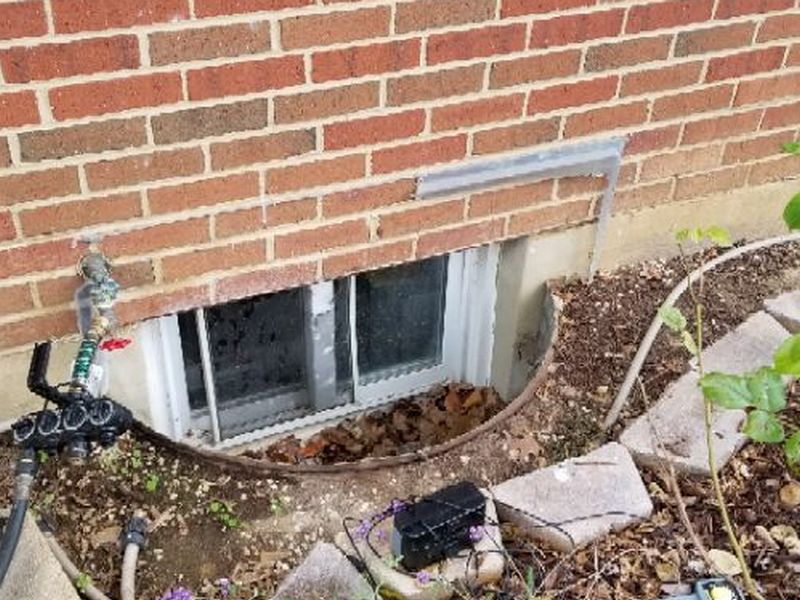
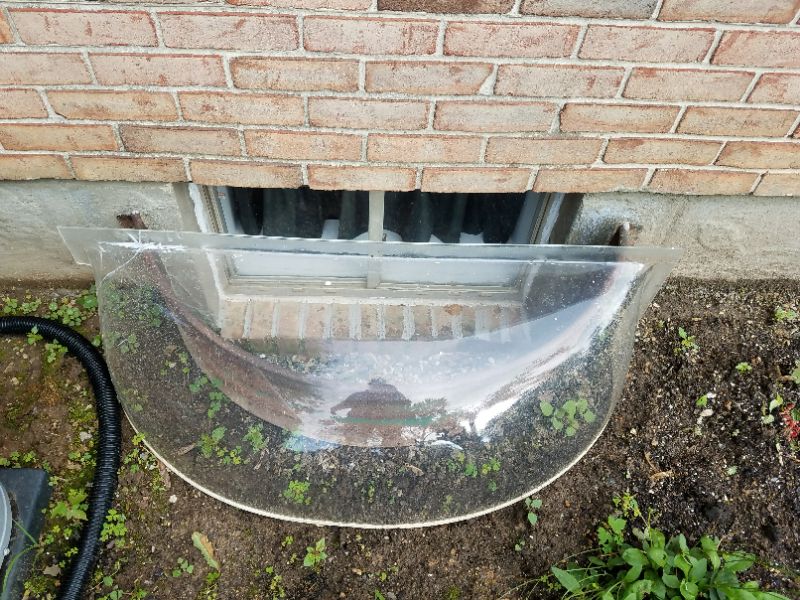
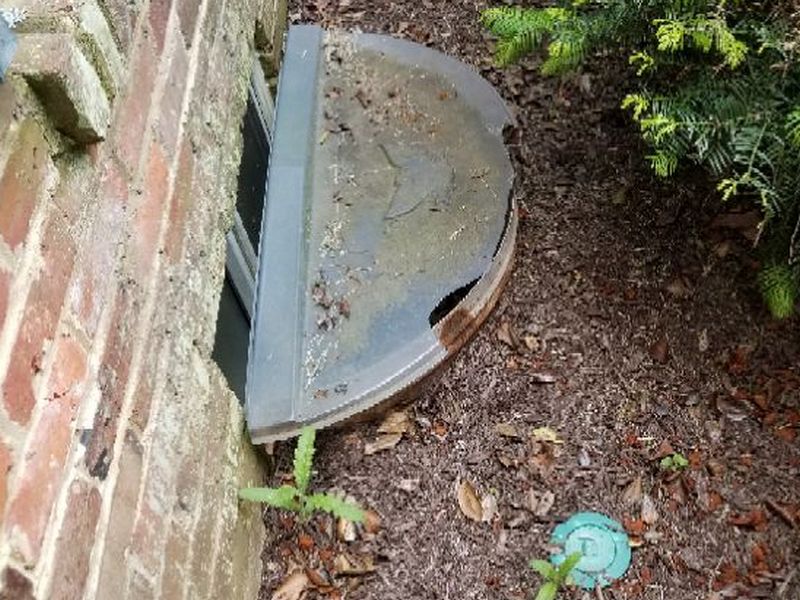
The window wells do not appear to be connected to a footing drain system. Window wells rely upon natural drainage. This may allow water penetration into the structure. Install a drain as required.
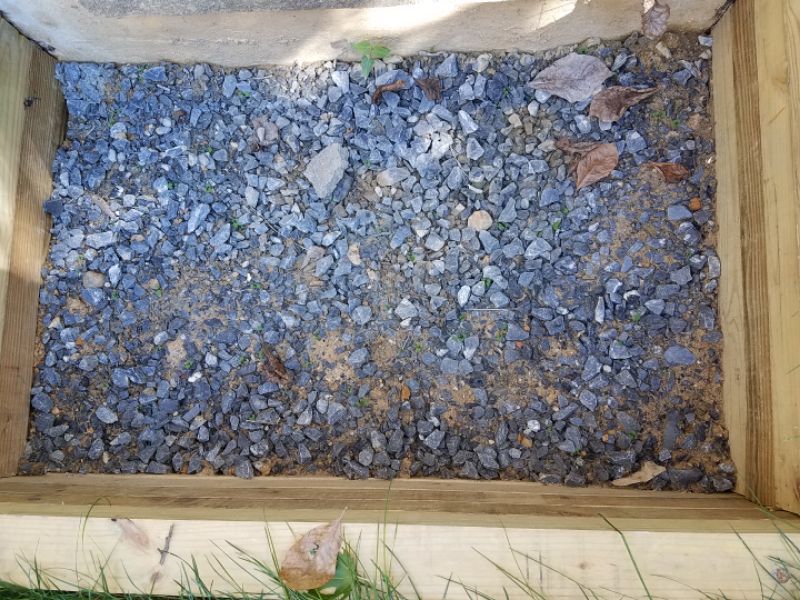
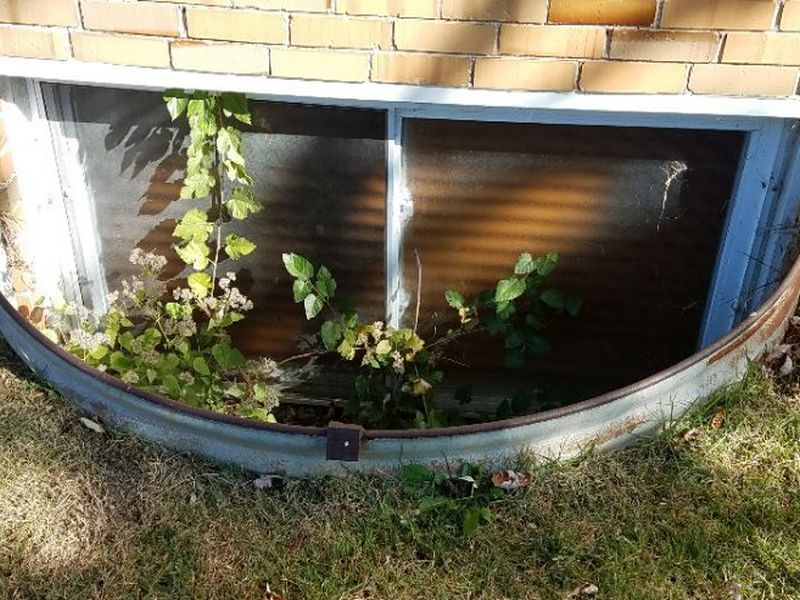
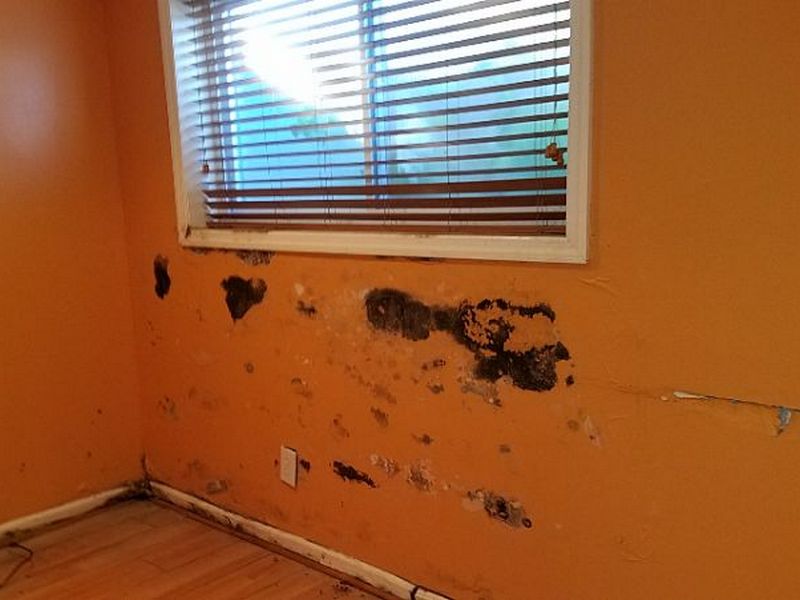
There is a gap between the window well and the foundation. This is conducive to water intrusion through below grade foundations. Repair and seal the gap.
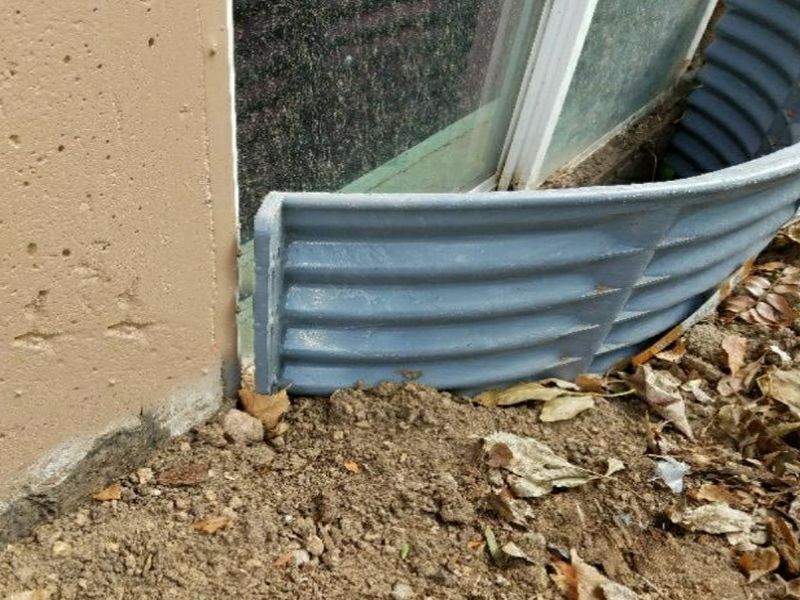
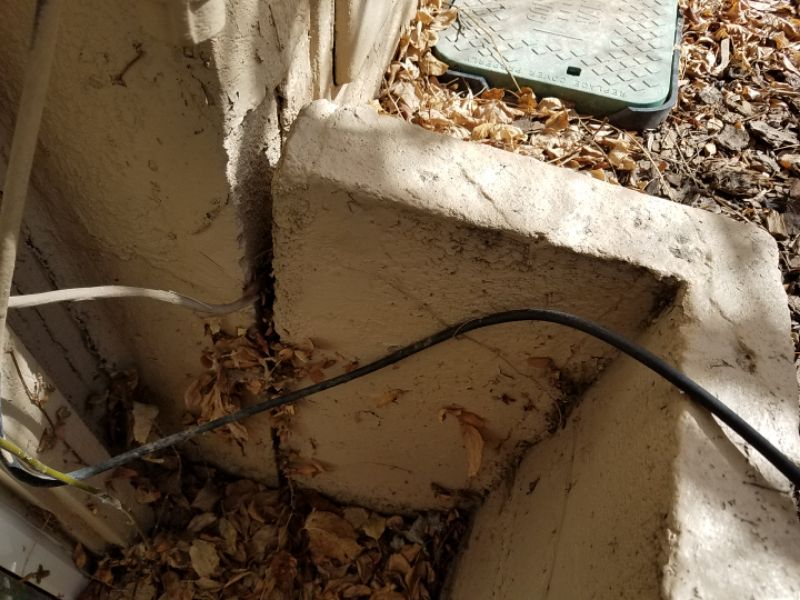
The window well is damaged. This permits water penetration into the structure and will lead to further damage. Repair or replace the window well.

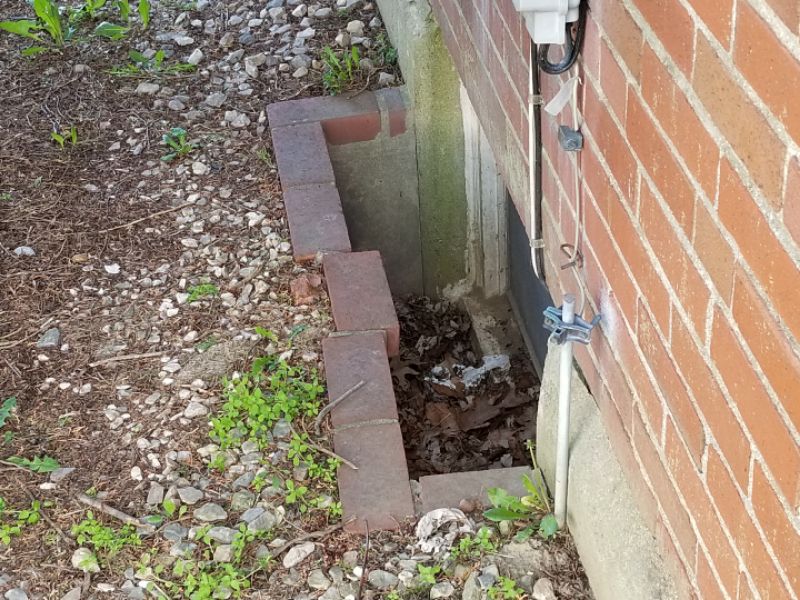
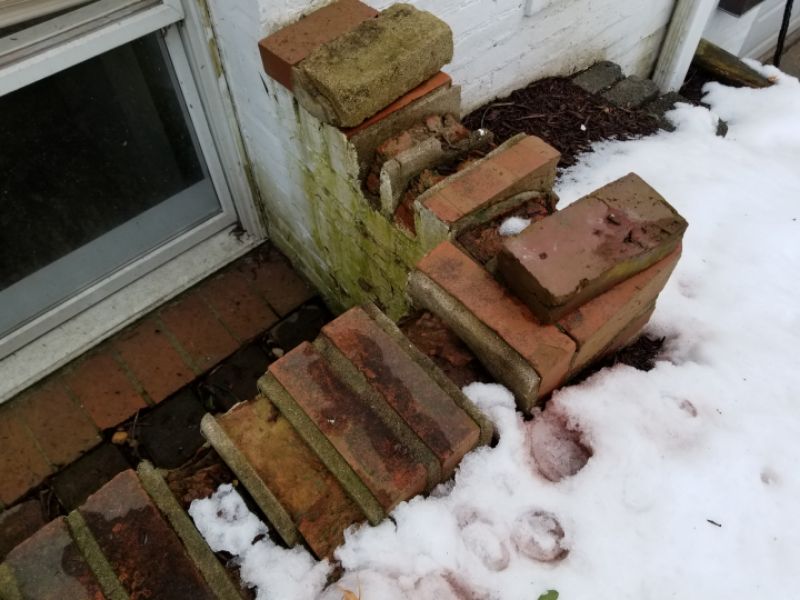
The window well is deteriorated. This permits water penetration into the structure and will lead to further damage. Repair or replace the window well.
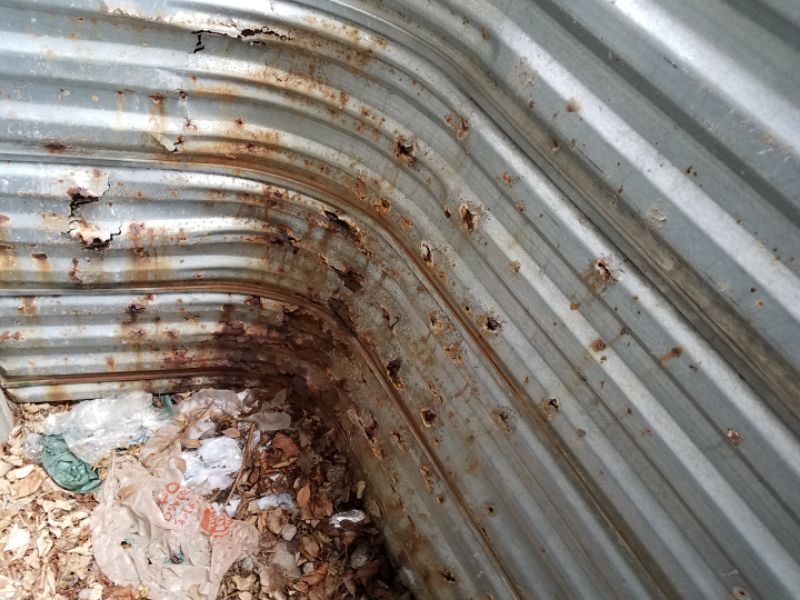
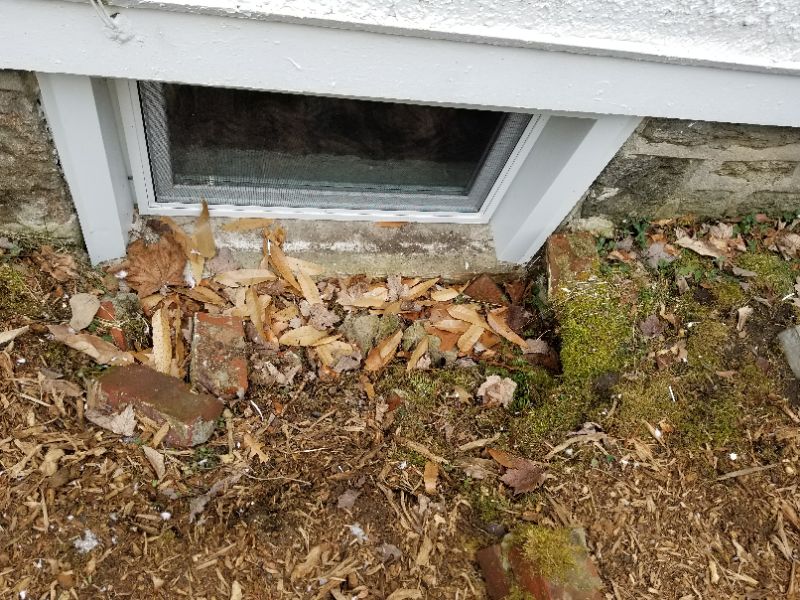
The window well does not have a protective grate/cover. Deep wells need protection against falling in. Install an appropriate cover. If the well is also an emergency egress, the cover must be readily operative.


There is a locked or inoperative grate at the window well. The window is an emergency fire egress. The grate is a safety hazard. Unlock or replace the grate.
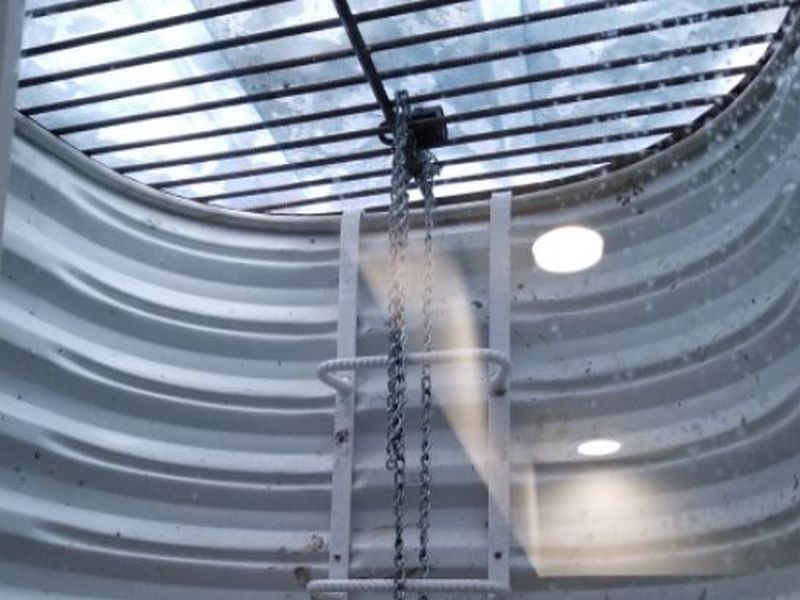
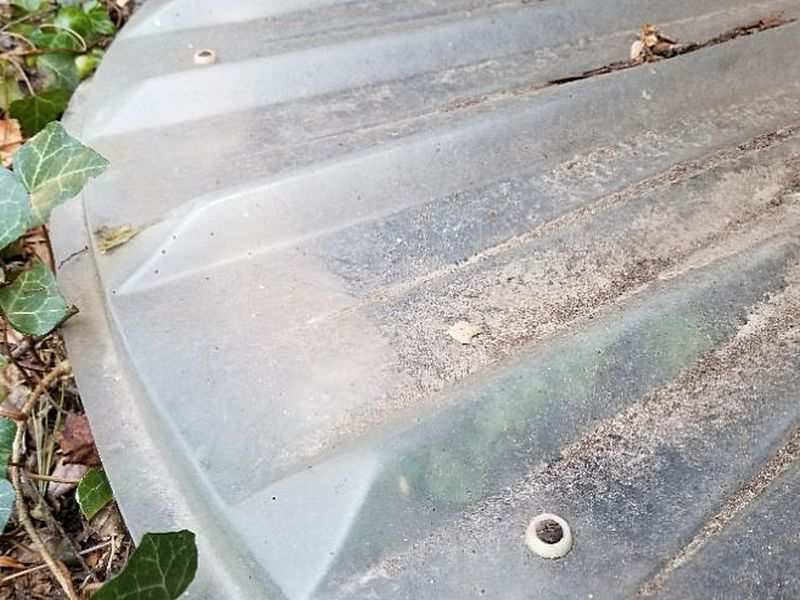
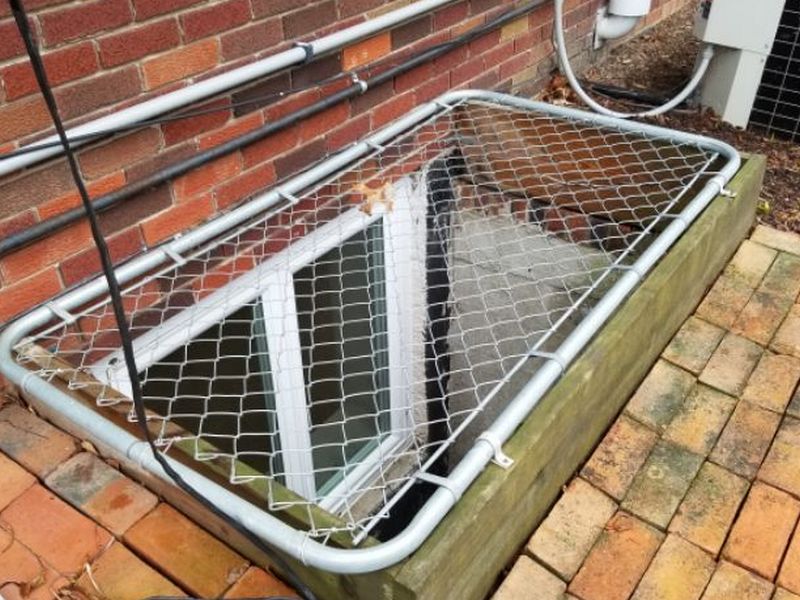
The window well ladder outside of the emergency egress window is not secured to the wall. This is a fire safety escape issue. Secure the ladder to the wall.
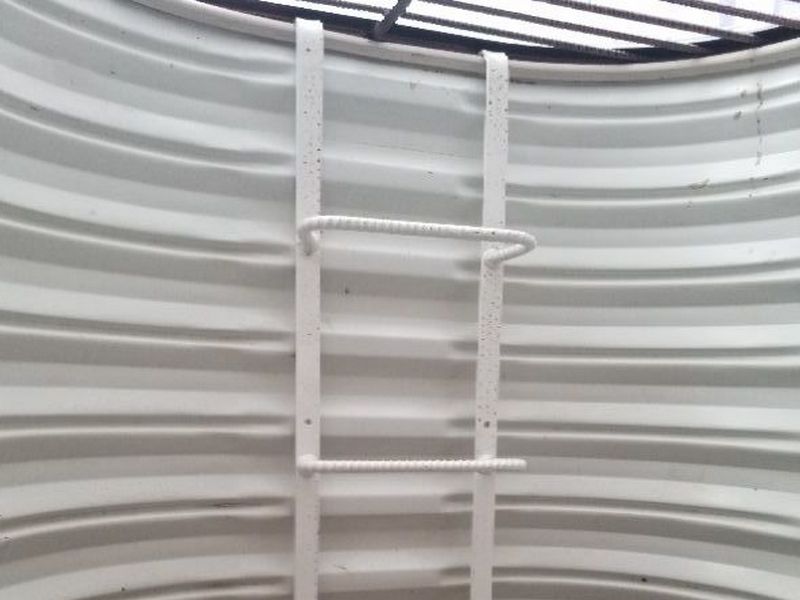
The window well ladder outside of the emergency egress window is missing or does not meet accepted standards. This is a fire safety escape issue. Replace the ladder.
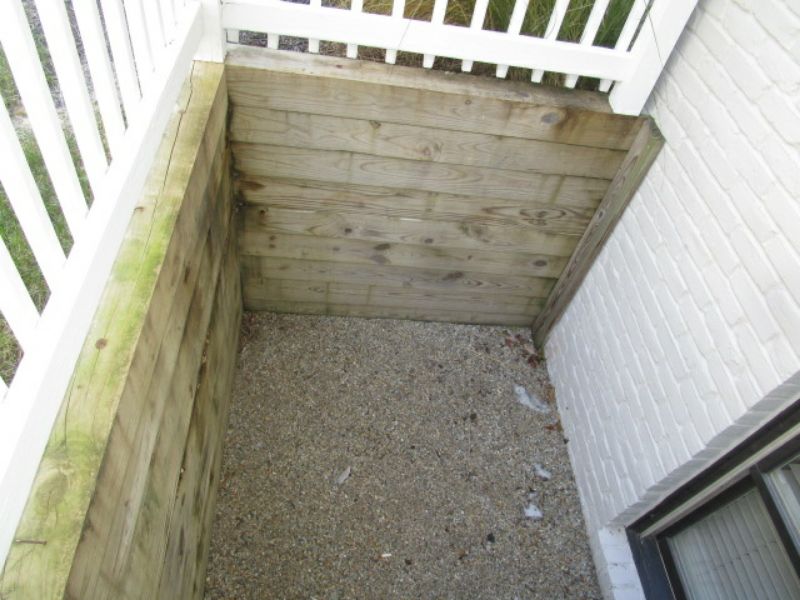
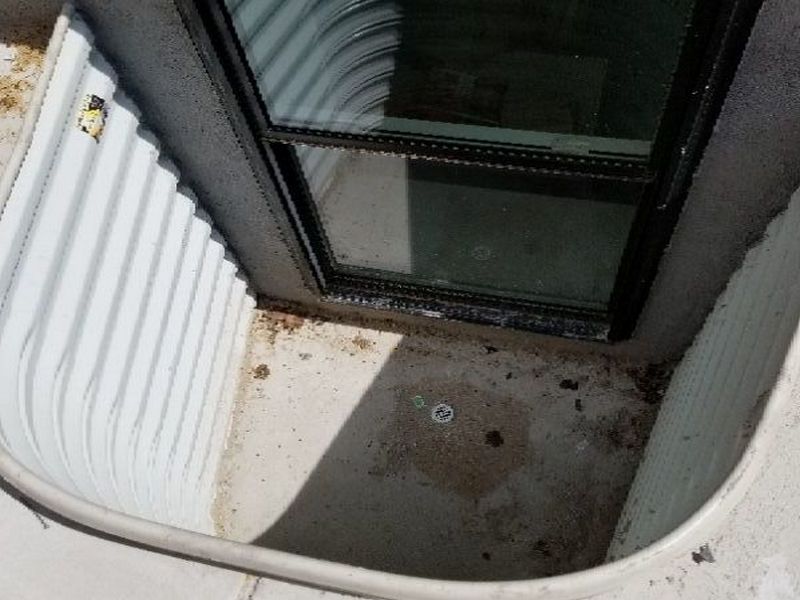
Window Well Limitation and Information Statements
Near/at end useful life, budget for replacement: The window well is near or at the end of its useful life. We recommend establishing a budget to replace the window well.
Past end useful life, budget for replacement: The window well is past the end of its useful life. We recommend establishing a budget to replace the window well.
Bedroom windows are for emergency fire egress, special safety requirements: Bedroom windows serve as a means of emergency fire egress. Accordingly, bedroom windows should conform to special safety requirements in terms of full operability and size. The minimum requirement is for 1 window with a clear opening of 5.7 square feet, a minimum width of 20″, a minimum height of 24″ and the bottom of the window no more than 44″ above the floor.
Install plastic bubble shields over window wells: Consider installing plastic bubble shields over window wells to minimize water penetration via window wells.
Sump Pump
Sump pumps are the last line of defense for protecting a structure against water intrusion. Preventing penetration should come first, but sometimes site drainage and water table challenges require that unavoidable entry be addressed. Properly constructed sump pump systems are connected to a perimeter drain channel. It provides a path of least resistance for water that crosses the foundation so it can be directed to the pump and then discharged outside of the home. Because the need for a system usually occurs during severe weather, a battery backup is recommended in case power is lost.
There may be limitations to inspecting a sump pump system that should be reported: a sealed sump, no water in the sump, or no power to the pump. Whenever possible operate the pump manually. Report inoperative pumps, damage, leaks, or hazardous loose , missing, or inappropriate sump covers. Systems must have a visible discharge well away from the structure and not into the sanitary drains. Drain lines should have check valves to prevent backflow and short-cycling.
The sump pump is damaged. This affects proper function. Repair or replace the pump.
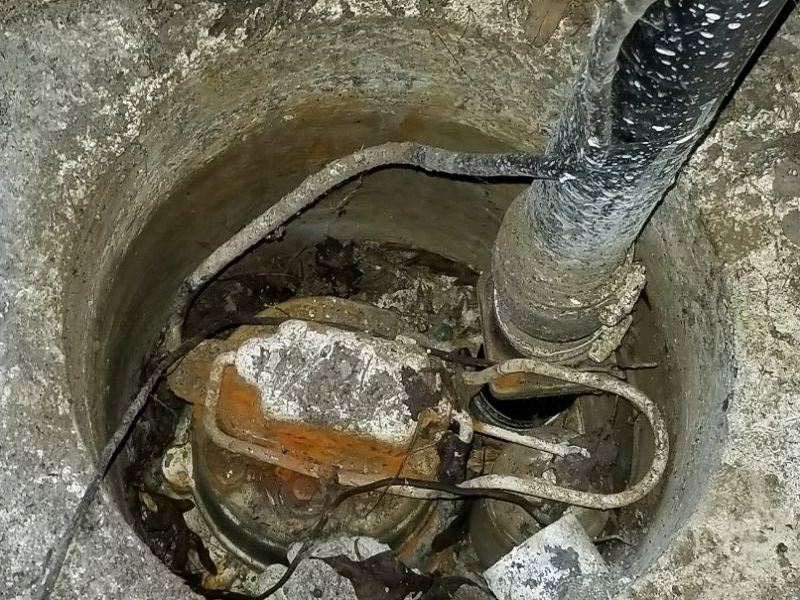
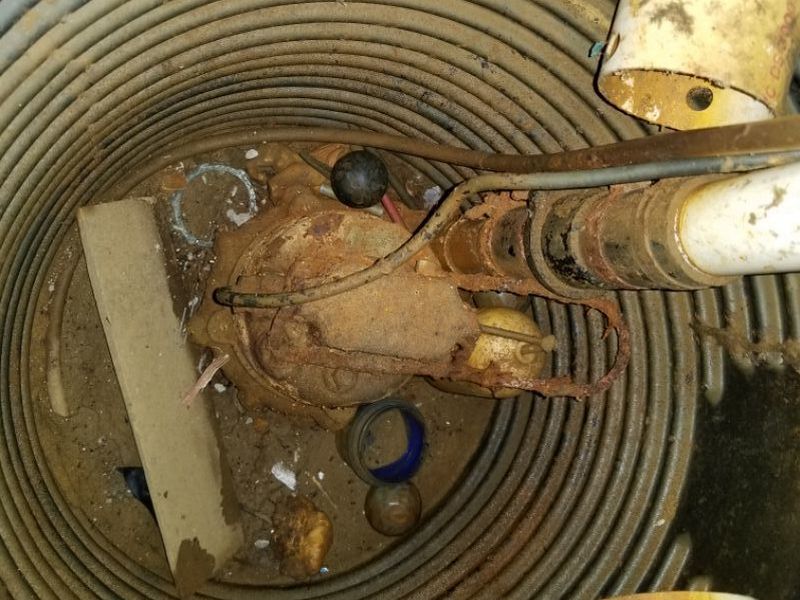
The sump pump cover is loose or damaged. This is a safety hazard. It will also allow debris to enter the sump pit and risk clogging or damaging the pump. Secure or replace the cover.

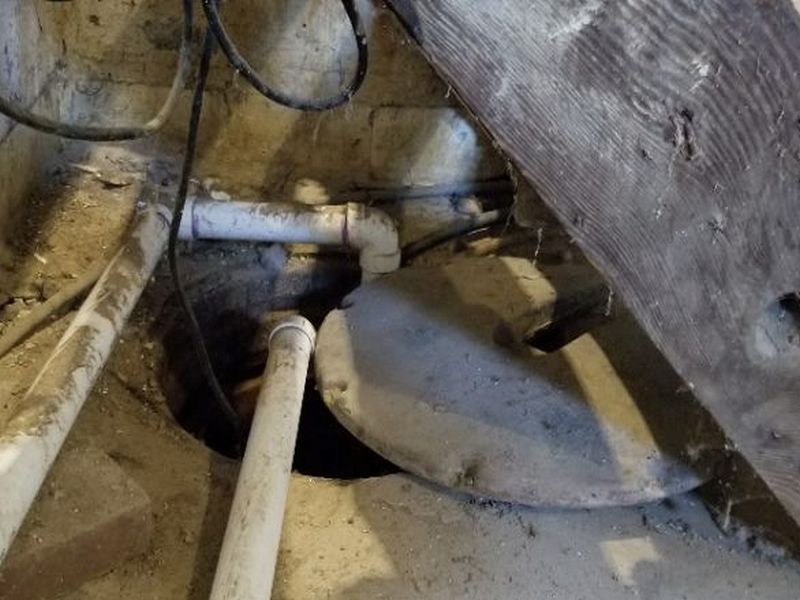
The sump has a wood cover. The wood cover is subject to deterioration and is conducive to wood destroying insect infestation. Replace the cover.
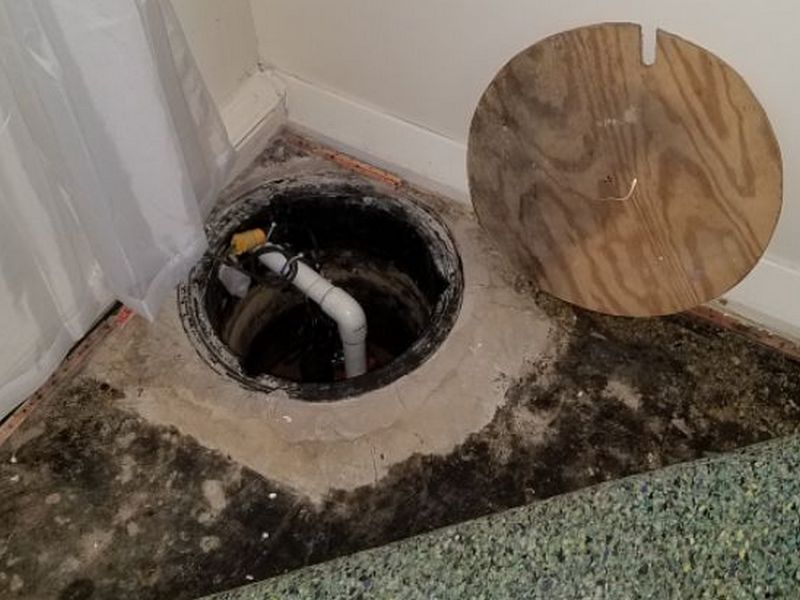
The sump pump cover is missing. This is a safety hazard. It will also allow debris to enter the sump pit and risk clogging or damaging the pump. Replace the cover.

The sump pump discharge line is loose or leaking. This prevents proper operation and permits water damage. Repair or replace the discharge line.


The sump pump discharge line is clogged. This prevents proper operation and permits water damage. Clean the discharge line.
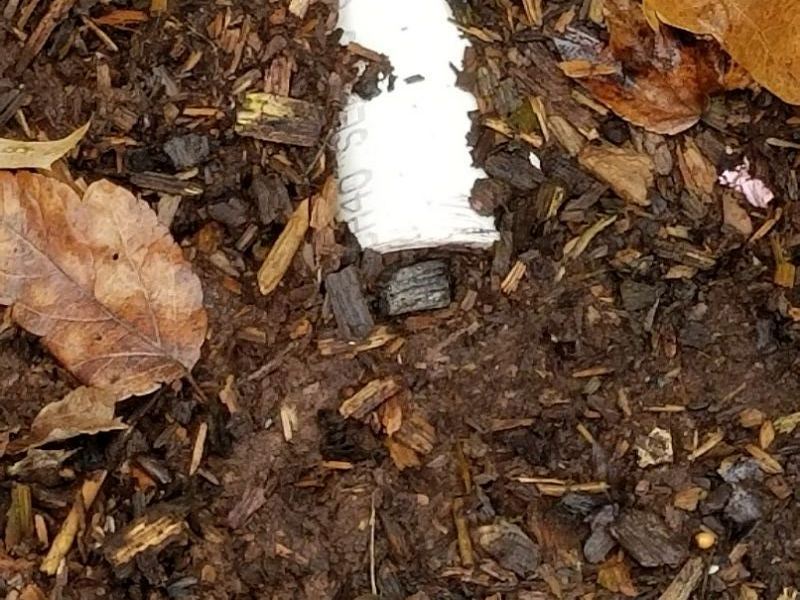
The sump pump’s discharge line has a valve installed. If the valve is closed the system will not work and will cause interior water damage. Remove the valve.
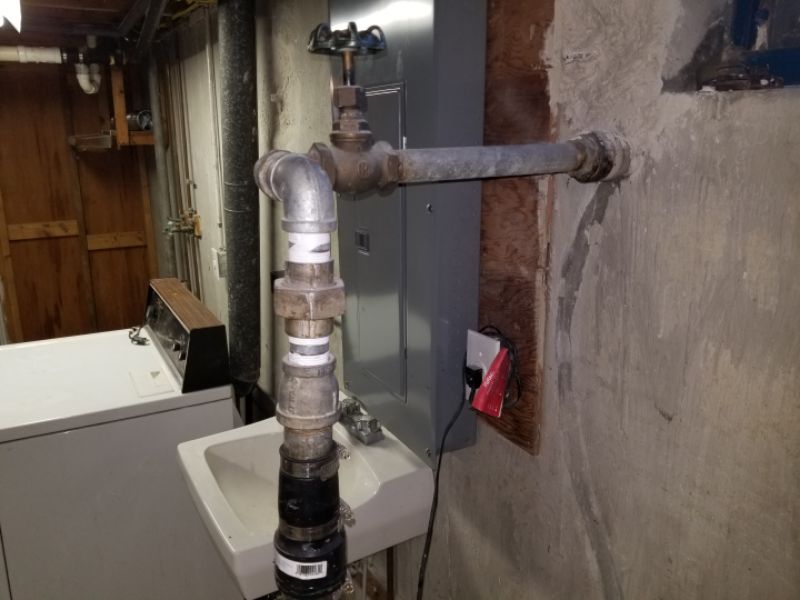
The sump pump is discharging too close to the dwelling. This permits the discharged water to re-enter through the foundation. Extend the pipe to discharge the water at least 6′ away from the structure.
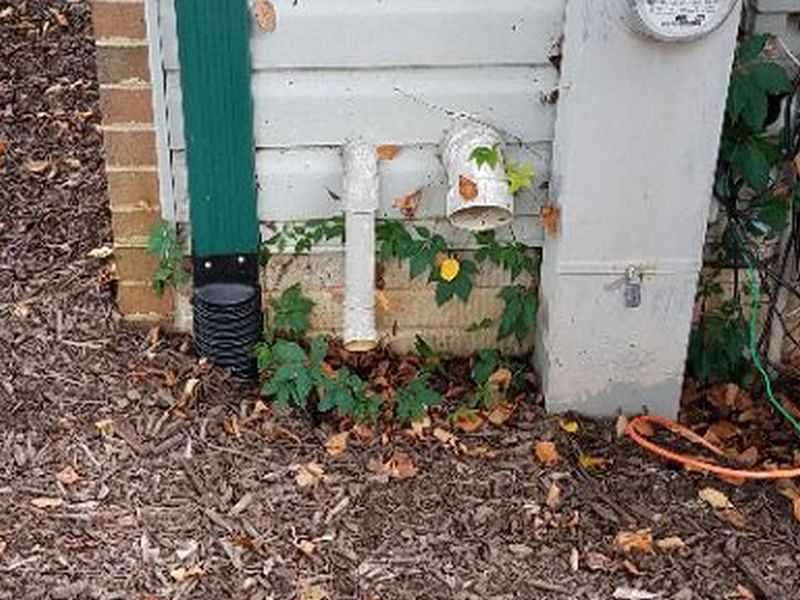
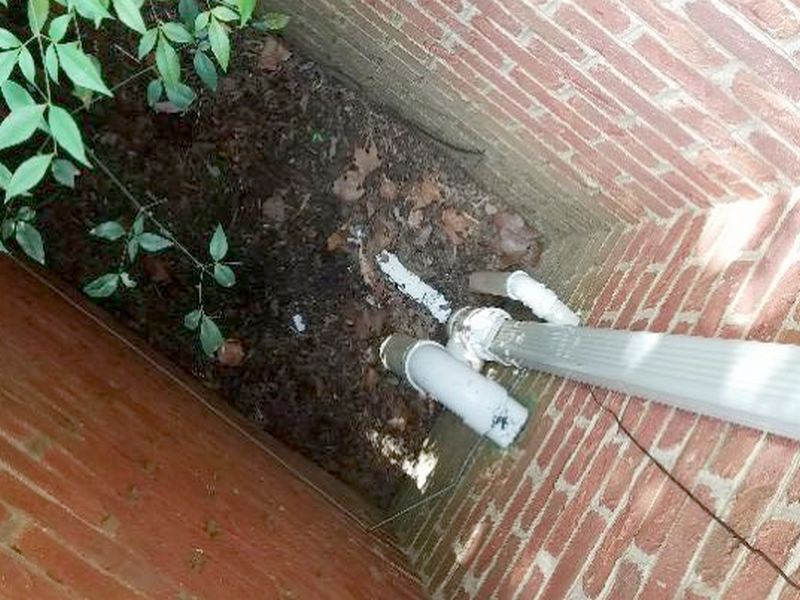
The sump pump drains into the municipal sewer system. This is no longer permitted in many localities. Hire a contractor for an evaluation and to make repairs or upgrades as needed.
The sump pump discharge pipe is plumbed to the septic system. This introduces excessive water into the septic drain field, which can cause a field failure. Reroute the discharge to the exterior away from the structure.
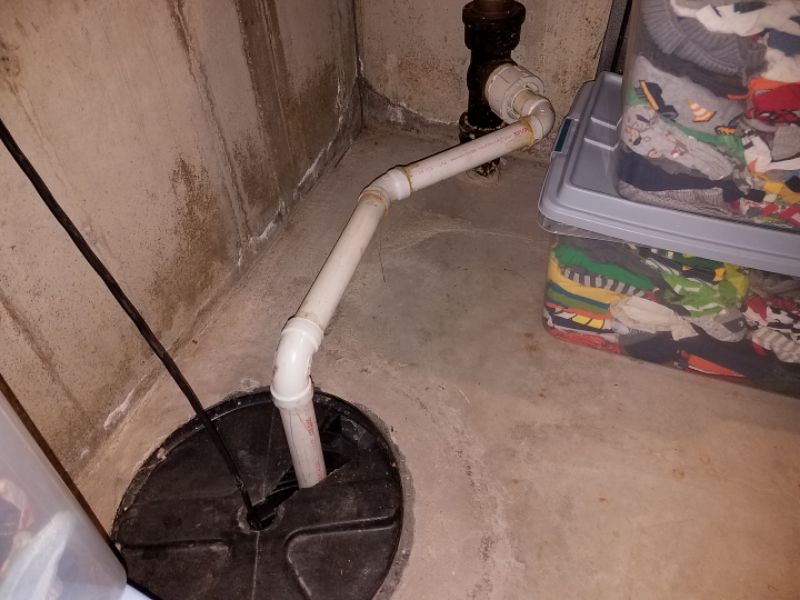
The sump pump check valve is missing or inoperative. The check valve is required to prevent discharged water from re-entering sump pit. Repair or replace the valve.
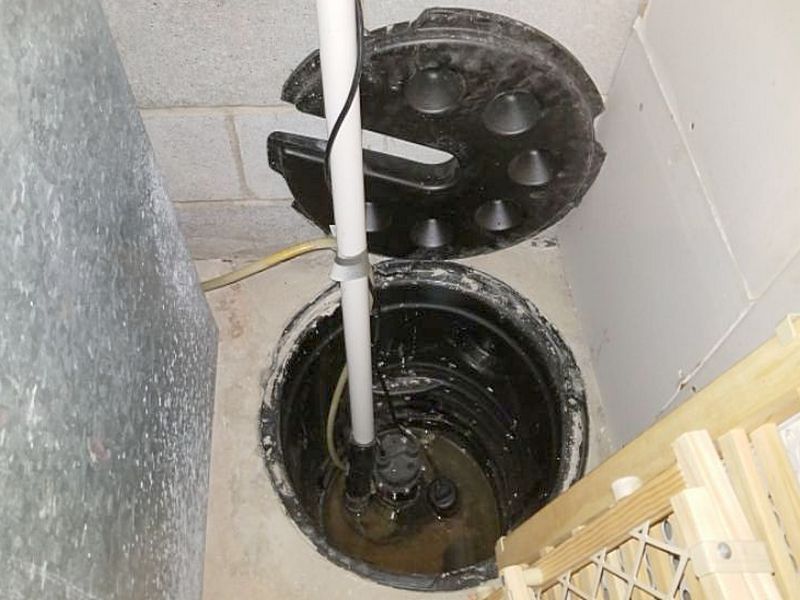
The water level in the sump is higher than the inlet pipe. This indicates a pump failure, and may allow water damage to the property. Replace the pump.
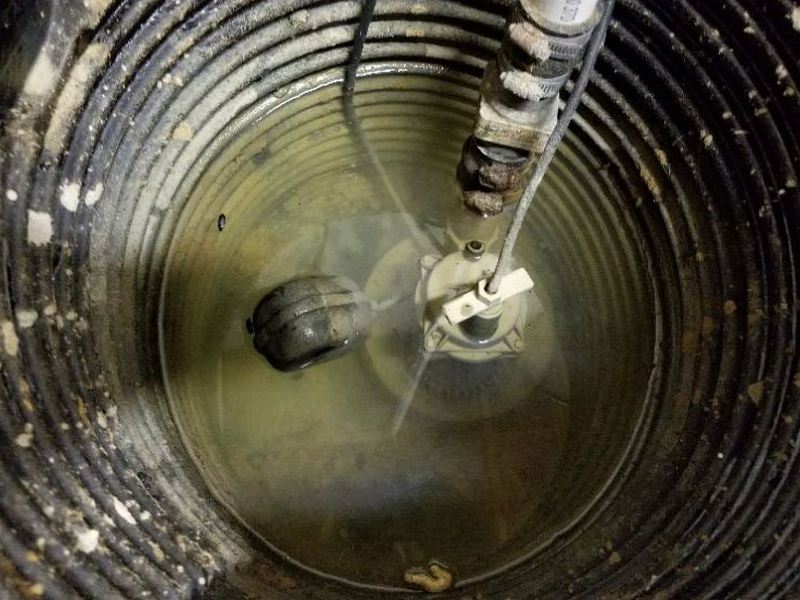
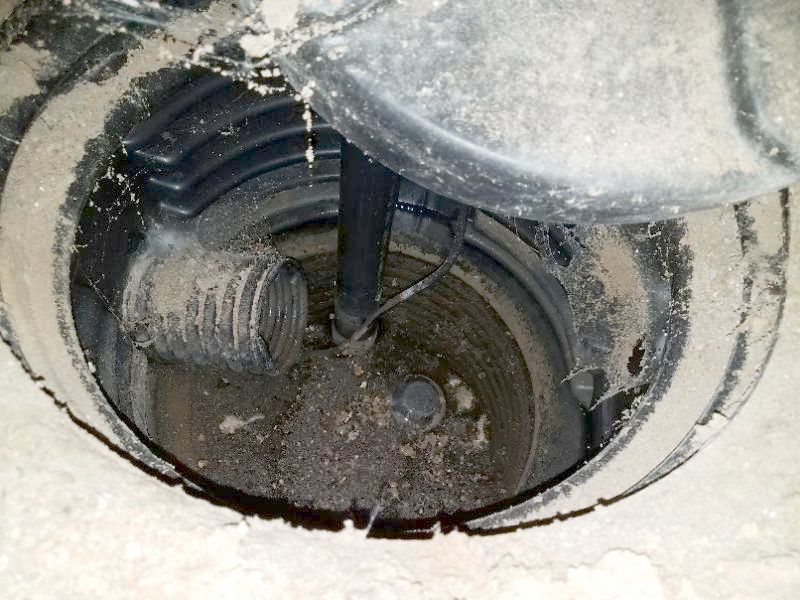
The sump pump system is unworkmanlike. It lacks a structured drain field or an appropriate sump. It is unlikely to be reliable or effective. Hire a contractor to install a sump pump and drainage system.
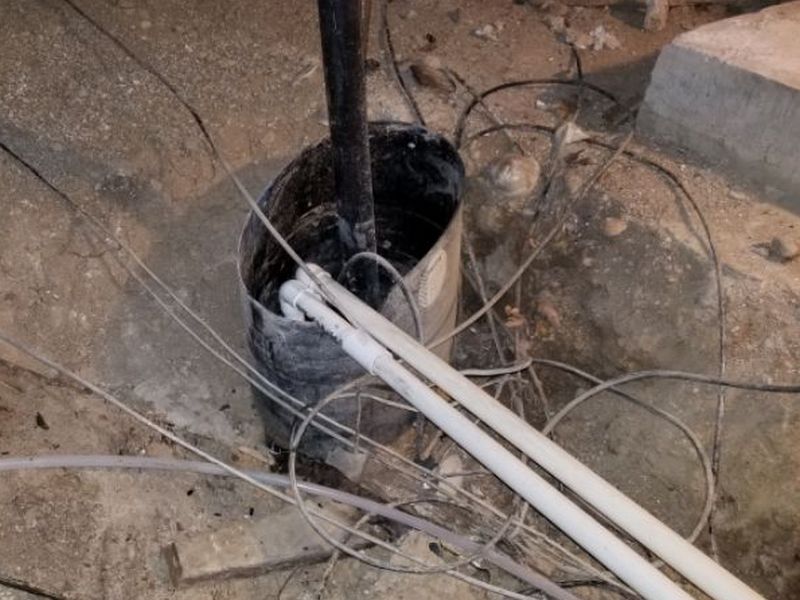
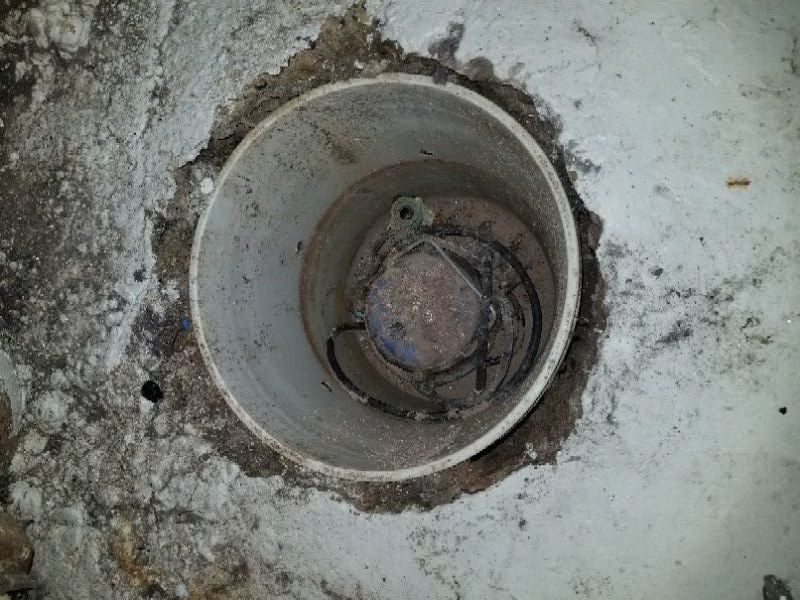
The sump pump does not have a battery back-up system; it is dependent on electrical service. During inclement weather electrical service outages are more likely. This is also the most important time to have your sump pump working. Hire a contractor to install a battery back-up system to keep the pump working if the electricity goes out.
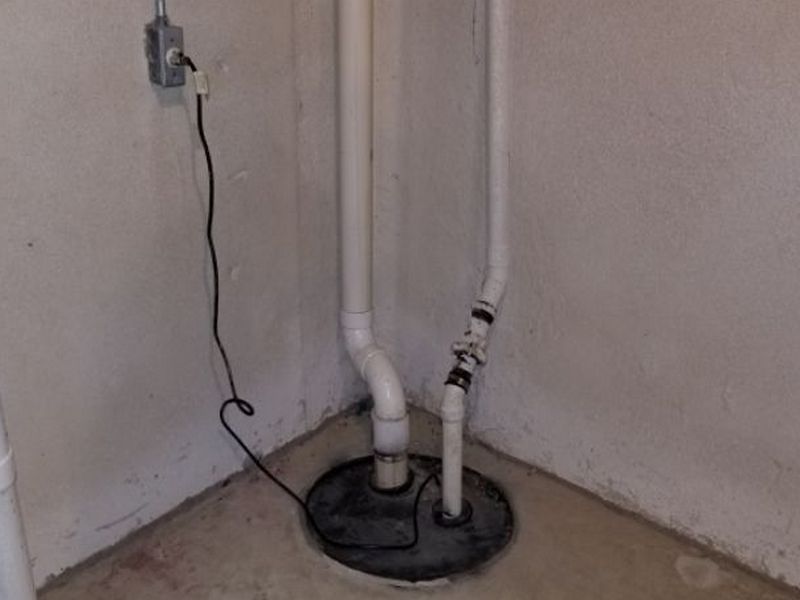
Sump Pump Limitation and Information Statements
Sealed or covered: The sump pump cannot be fully inspected because it is sealed or covered, e.g., carpet, rug or other material. This prevents unobstructed access. Therefore, the inspection is limited.
Not operated: The sump pump is not operated.
Not connected to a power source, not operated/tested: The sump pump is not connected to a power source and, therefore, cannot be operated.
Float lifted manually, motor operates but no water: The inspector lifts the float manually and operates the electric motor. However, there is no water in the sump to verify that the pump operates properly.
Discharge point not visible: The point of discharge for the sump pump is not visible and, therefore, is not inspected.
Hydrostatic pressure relief system installed: The home has a hydrostatic pressure relief system installed at the foundation’s perimeter. These underground installations provide a drainage path for water that penetrates the foundation, either routing it passively to the exterior, or to a sump pump for discharge outside of and away from the structure. They are mostly below grade and are beyond the scope of this inspection. You should request design, installation, and warranty information from the homeowner.
Near/at end useful life, budget for replacement: The sump pump is near or at the end of its useful life. We recommend establishing a budget to replace the sump pump.
Past end useful life, budget for replacement: The sump pump is past the end of its useful life. We recommend establishing a budget to replace the sump pump.
Sump pump(s) is operative, responding to normal controls: The sump pump(s) is operative. The visible and readily-accessible components are responding to the normal controls.
No sump pump, passive sump with drain: There is a passive sump with a drain but there is no sump pump. The system is designed to collect and drain away ground water by gravity. There is no evidence that the sump has overflowed, but the sump should be monitored during and after heavy precipitation. If the water in the sump rises by more than one third of its depth, check the exterior drain area or consider installing a pump to discharge water to the exterior.
Sump pumps are designed to divert water away from foundation: Sump pumps are designed to divert water away from the foundation. Set the pump to discharge water when the water level is at the bottom of the drain tiles entering the sump. Test the pump regularly to ensure that it is operating properly when energized, that the float moves freely, and that there are no obstructions in the drain line. If the system has a battery backup, test the battery regularly.
No battery back-up system, consider installing back-up system: The sump pump does not have a battery back-up system; it is dependent on electrical service. During inclement weather electrical service outages are more likely. This is also the most important time to have your sump pump working. Consider installing a battery back-up system.
