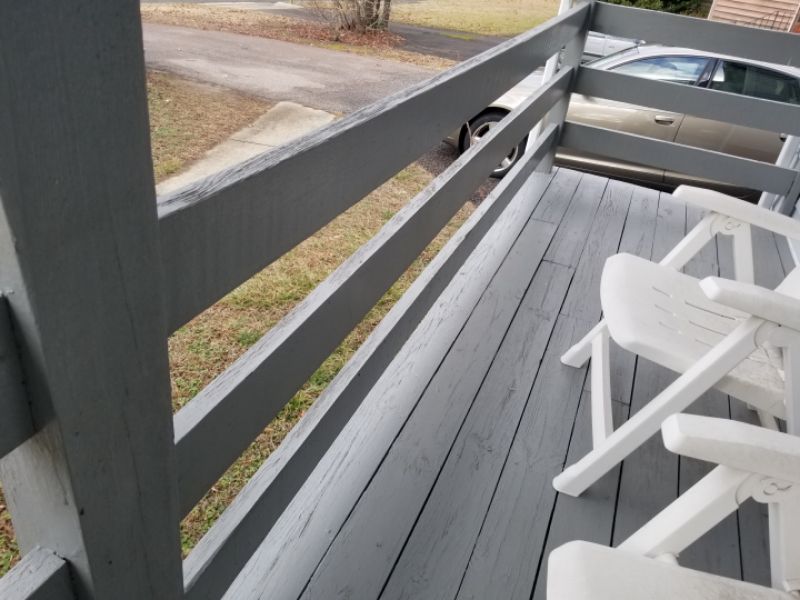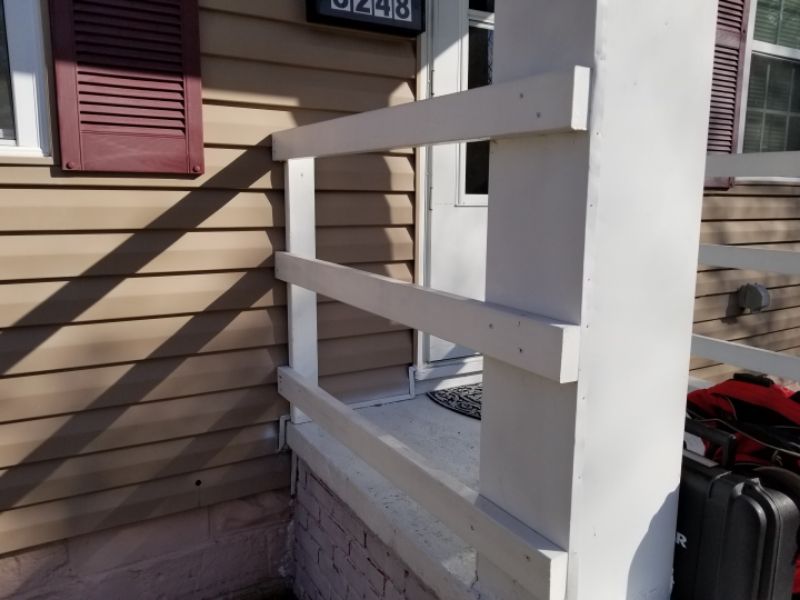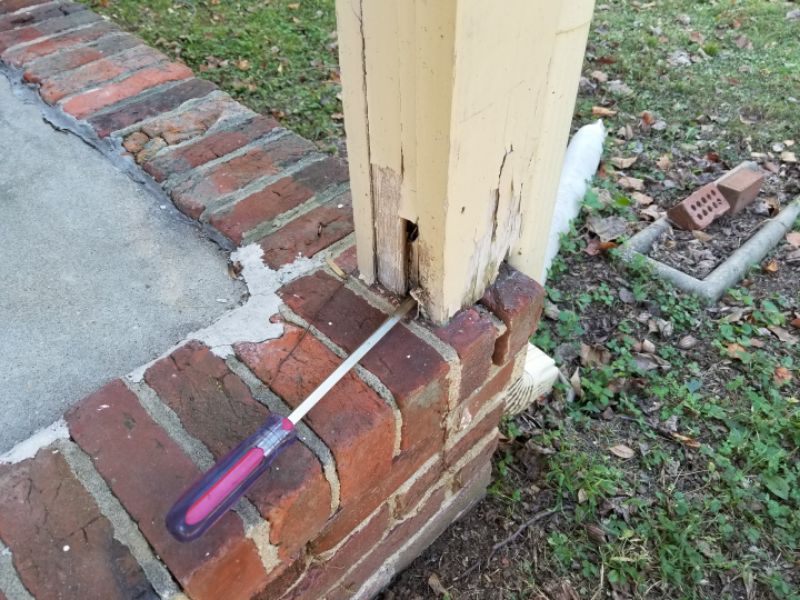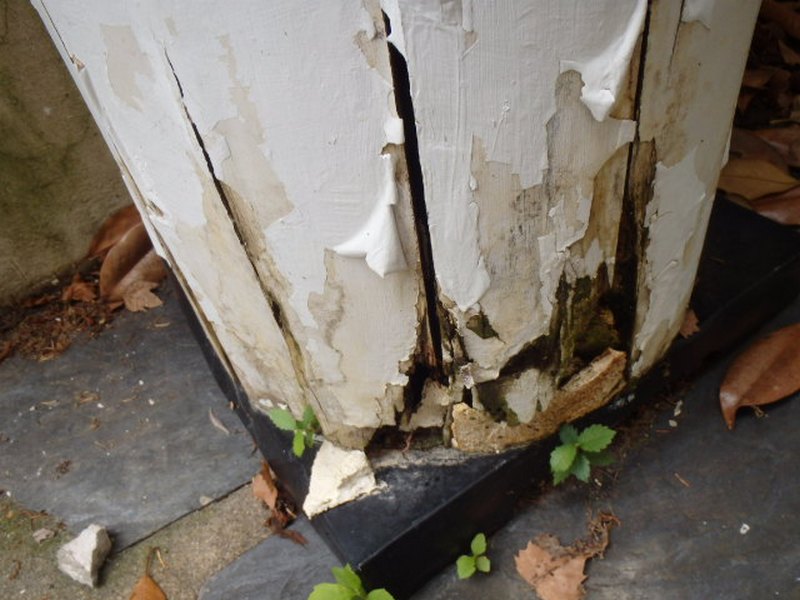Porches are essentially large stoops that extend along a home’s exterior well past the actual entry area. They also commonly have the added feature of a roof, and sometimes a screened or solid-wall enclosure. As such, they must be inspected for many of the same defects and concerns as a Stoop. The different porch materials should be inspected for any defects or concerns specific to the construction. Enclosed or partially enclosed porches should have the solid wall exteriors inspected as a siding or trim component, and reported in the “Exterior – Siding” or “Exterior – Trim” section.
There are loose and and cracked mortar joints. This allows water penetration and further damage. Repair the porch as needed.
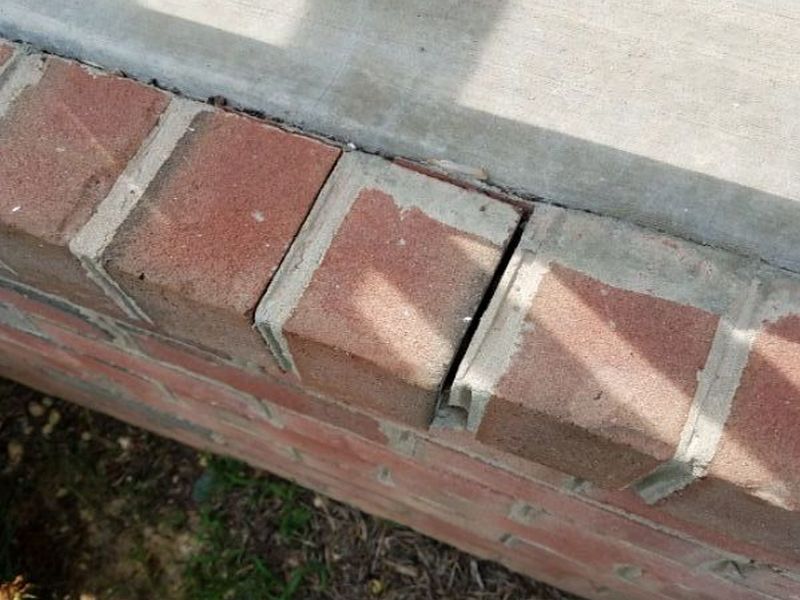
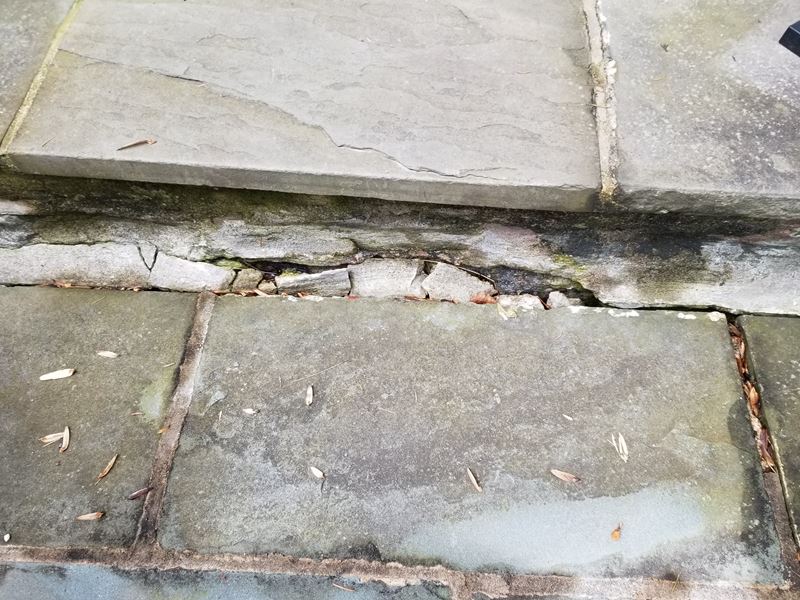
The porch slab is cracked. This allows water penetration and further damage. Repair and seal the cracks.
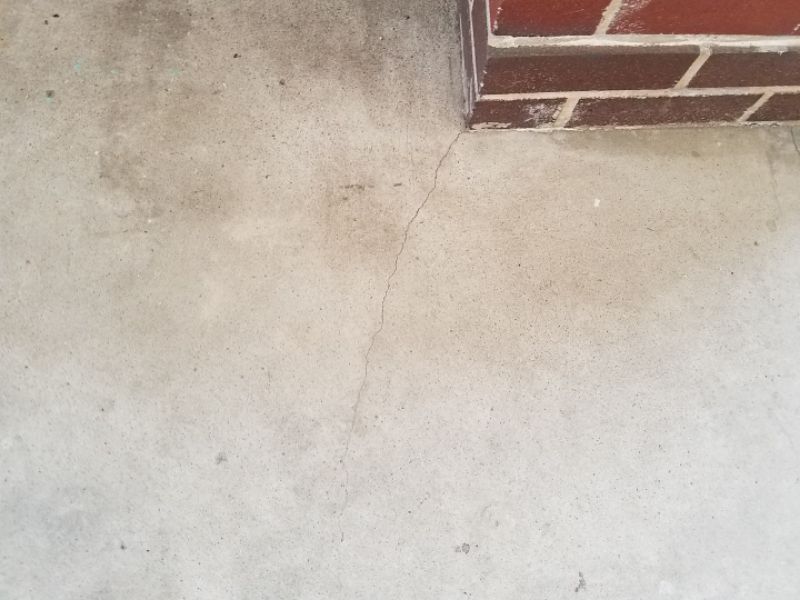
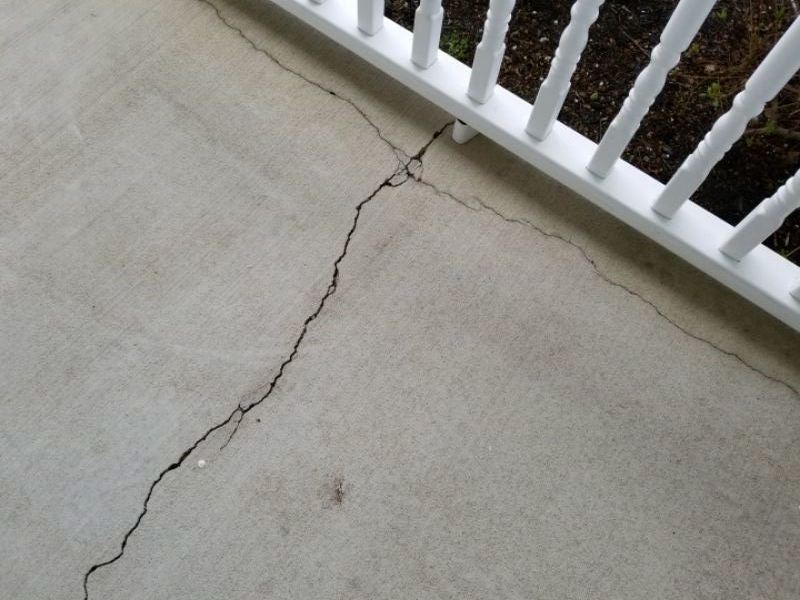
Portions of the porch are undermined. This will lead to further erosion of the soil, and may cause settlement or failure of the porch. Repair and stabilize the soil to prevent further settlement. Repair and seal any gaps to prevent moisture intrusion.
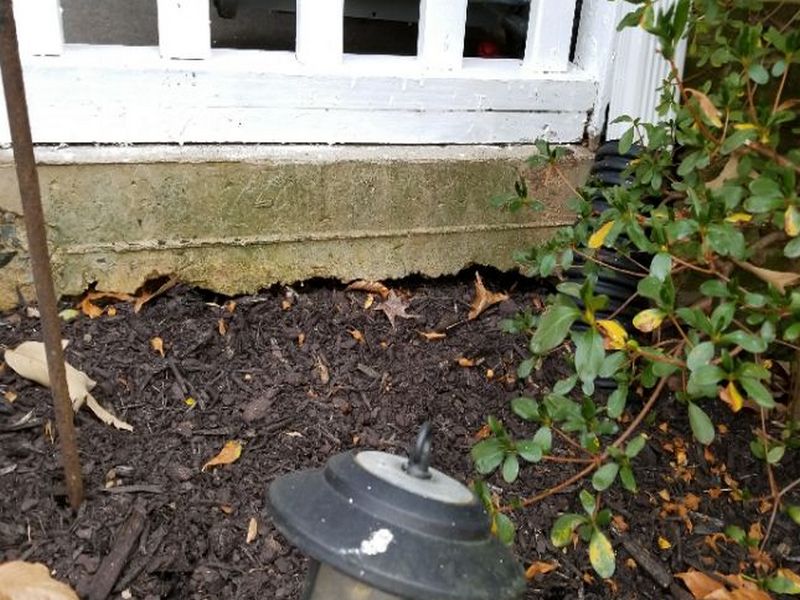
The porch is settled. A gap has formed between the porch and the building. This permits water penetration into the structure. Repair and stabilize the porch to prevent further settlement. Repair and seal any gaps to prevent moisture intrusion.
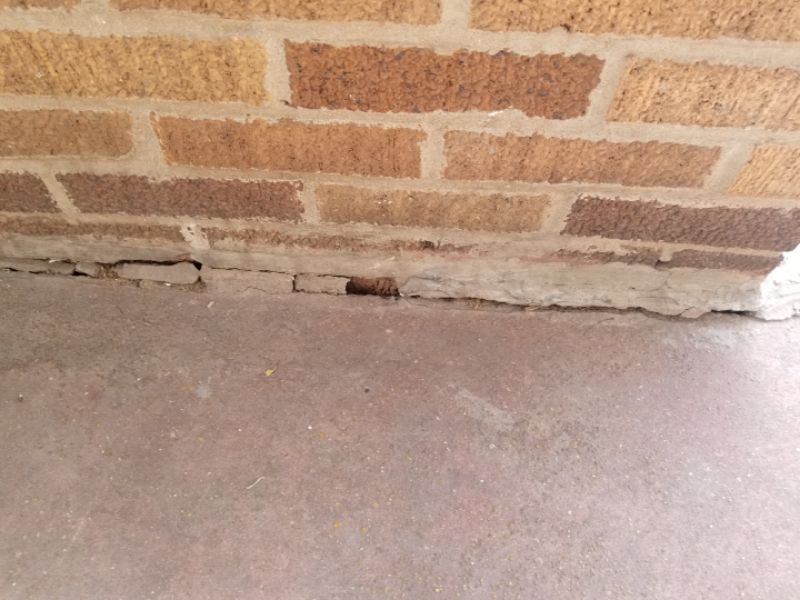
The porch slab is settled and is sloping towards the house. This permits water penetration into the structure. Repair and stabilize the porch to prevent further settlement.
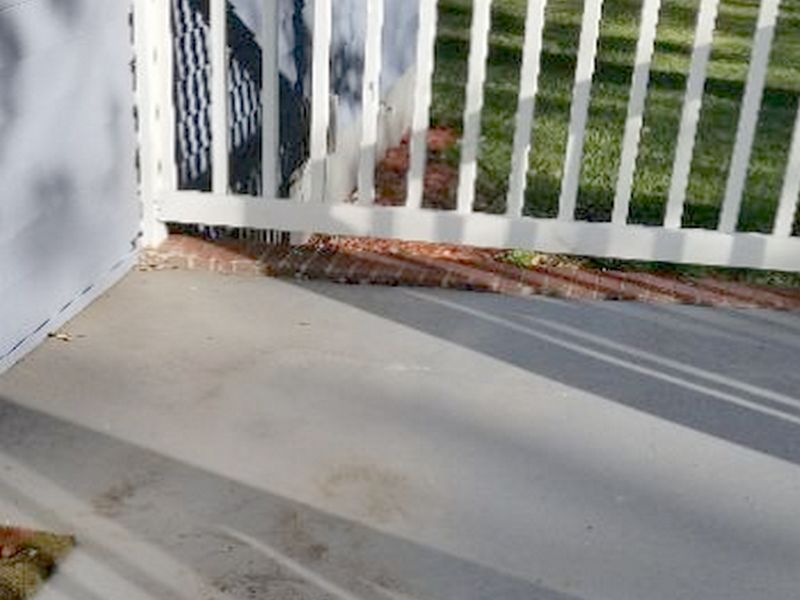
The porch shows evidence of settling with subsequent repairs. It is not known if the repairs are adequate or if the settlement is ongoing. Hire a contractor for an evaluation and repairs as needed.
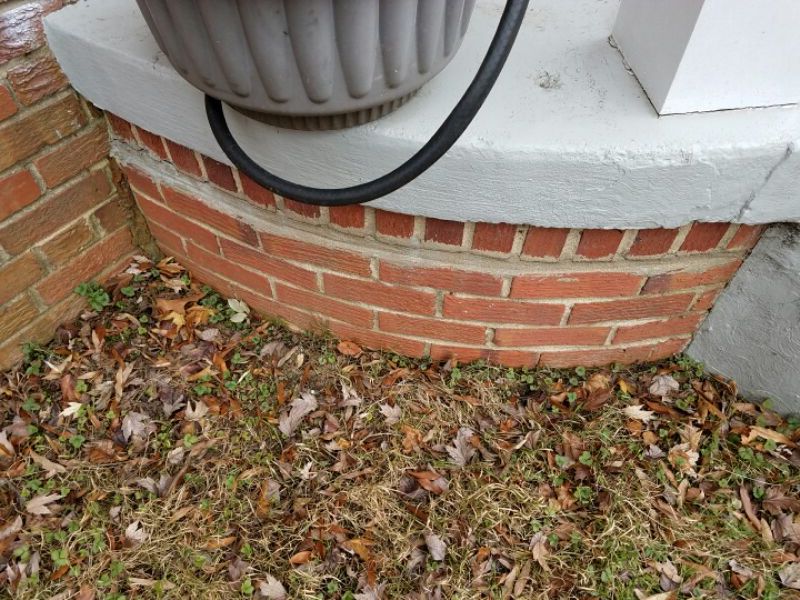
The porch slab is deteriorated. This permits water penetration into the structure and will lead to further damage. Replace the porch slab.
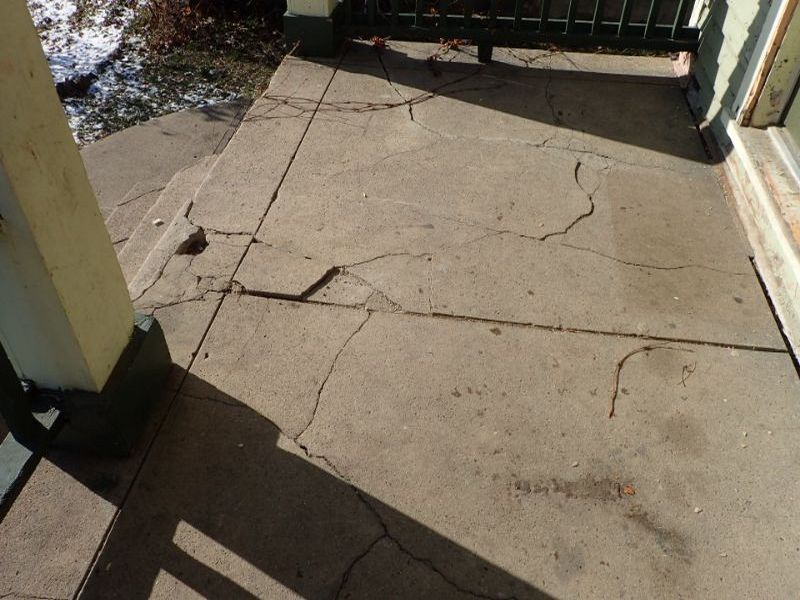
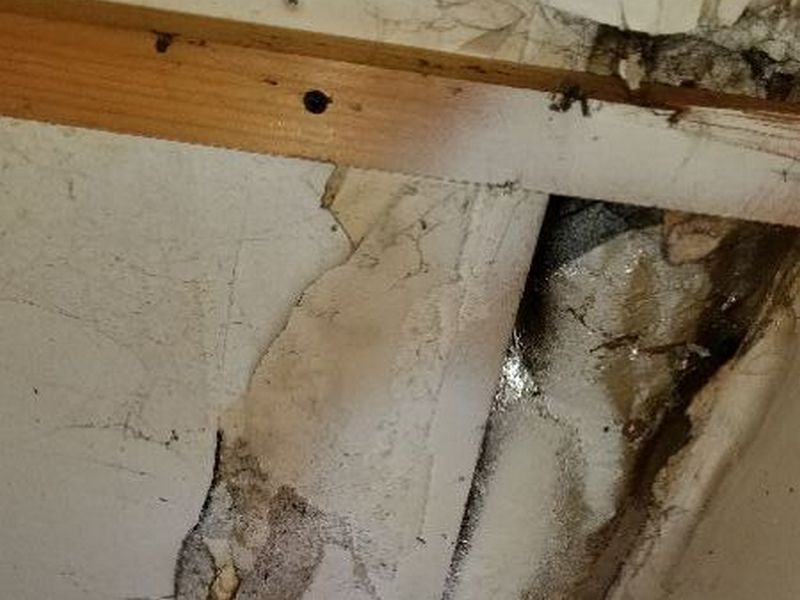
There are damaged or deteriorated floor boards. This is a safety hazard. Replace the boards.
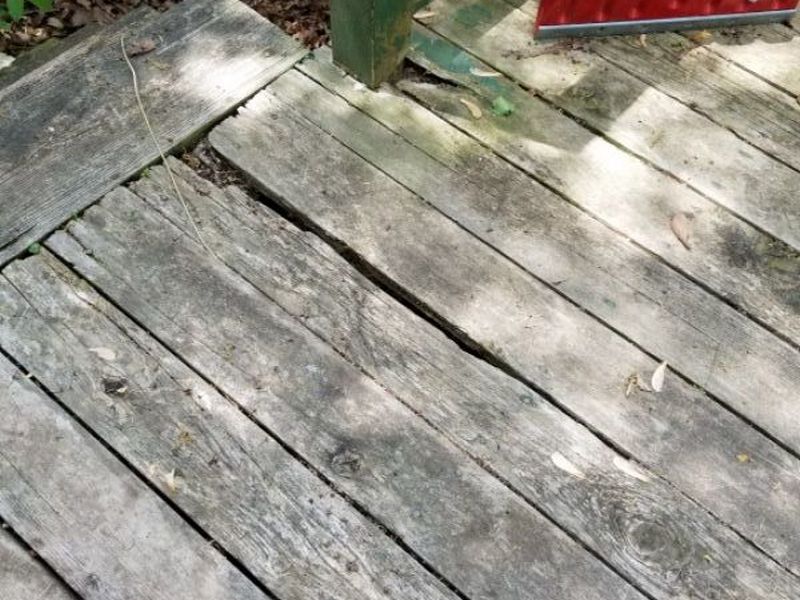
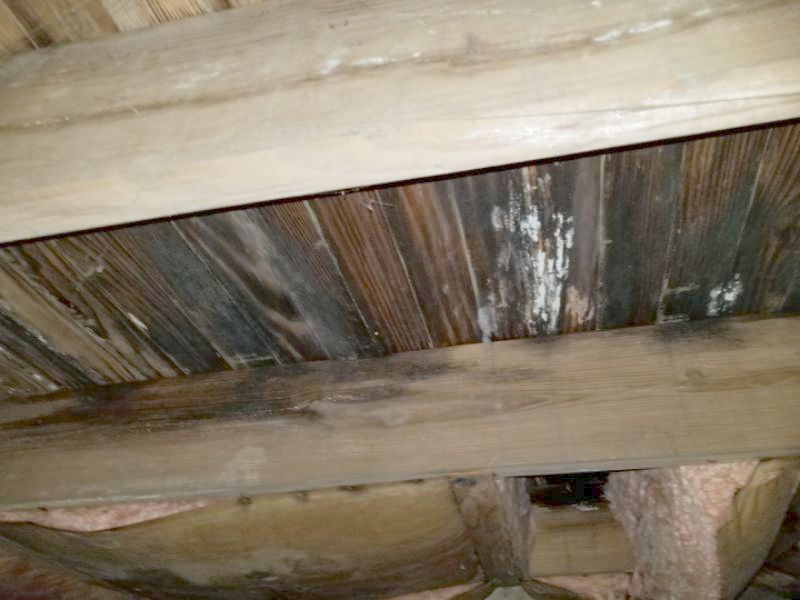
The porch floor is an interior-grade product and is deteriorated. This will allow further water penetration and damage. Replace the flooring with an exterior-rated material.
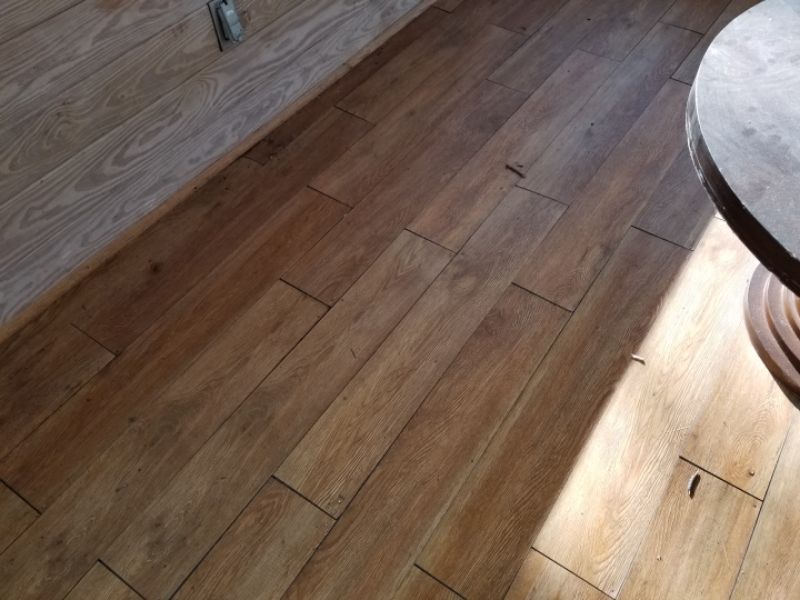
The porch joists are installed without proper hanger hardware. This is unreliable and may allow a failure. Install joist hangers as needed.
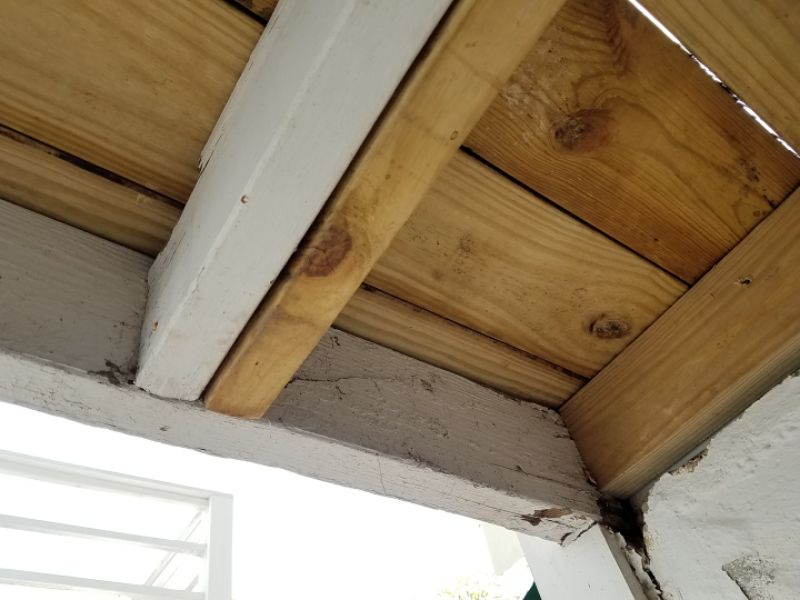
The porch ledger board is not properly bolted to the building. This is a safety hazard. Install bolts as needed.
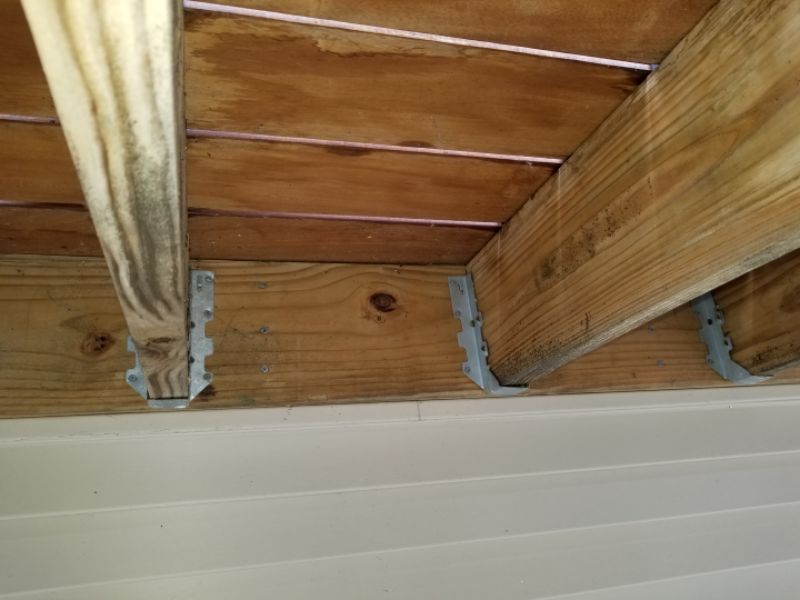
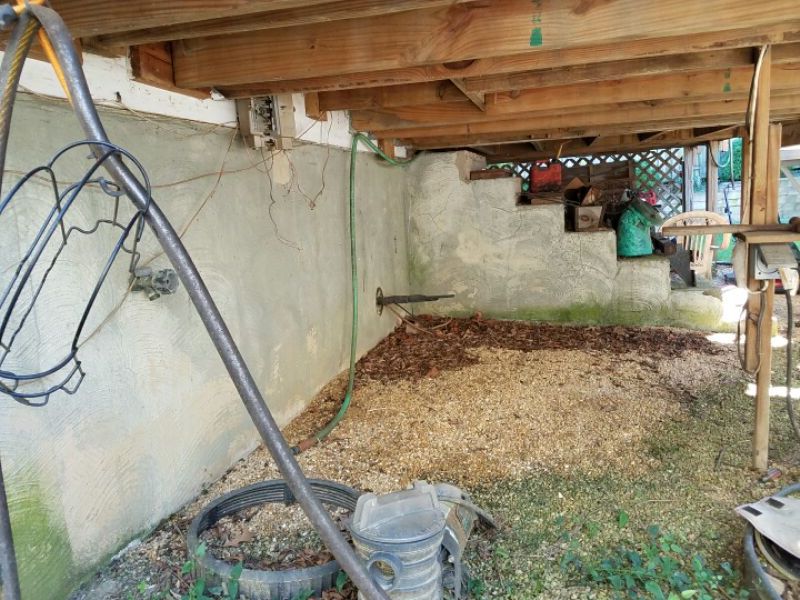
The porch support post or pier is damaged. This is a safety hazard that affects the porch’s stability. Repair or replace the pier.
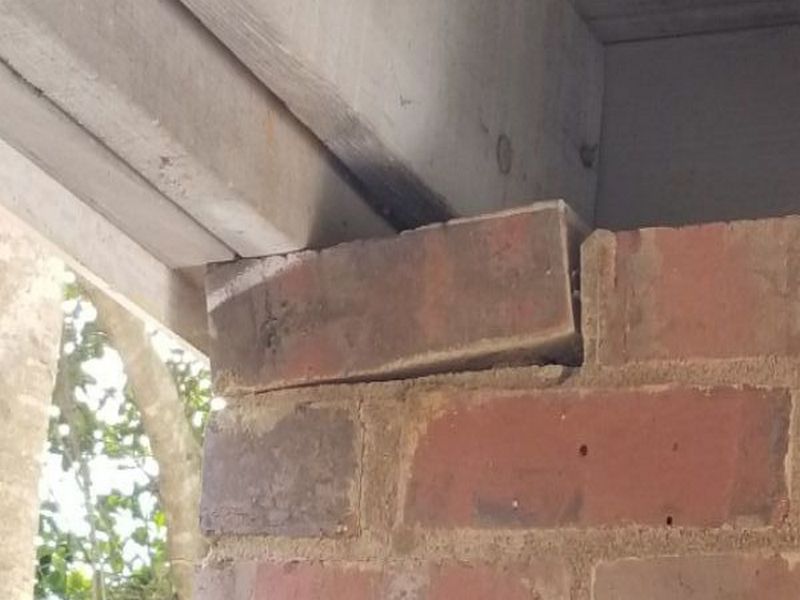
The porch beam is damaged. this is a safety hazard and can allow the porch to fail. Replace the beam.
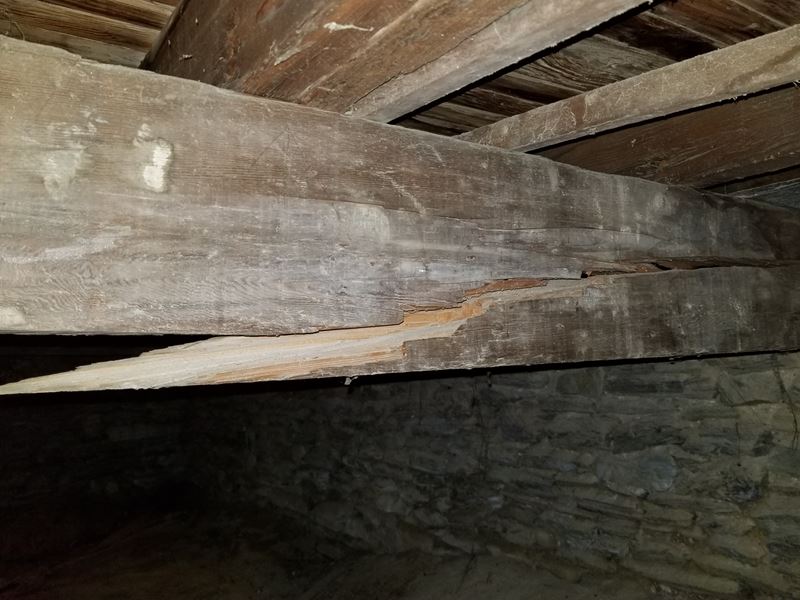
The exact number, size, and placement of posts or columns for a given porch roof is a matter of code: home inspectors do not perform load calculations. You must rely on a visual inspection. Inspect all columns or posts that support the roof. They must be observed for condition, plumb installation, and a full bearing at the top and bottom. There should be a post or column under each corner of the roof. Each support should, generally speaking, be directly over a footed pier. Inspect for any signs of sagging in the horizontal outer beam of the roof, or in the horizontal outer beam of the porch floor system. Piers should be plumb and in good condition. There should be no evidence that the porch roof is pulling away from the home.
Inspect large “old-style” columns for their specific concerns. These hollow columns are built like a barrel, using multiple vertical staves. There should not be any significant separations between the staves. A wooden column’s base pieces (plinth, torus, and scotia) are NOT decorative trim: they are load bearing. Deterioration must be reported appropriately. Modern fiberglass columns are different, and the base frequently is only trim.
| There are deteriorated porch support posts or columns. This is a safety concern. Repair or replace the supports.
|
The metal post base is damaged. this affects the post’s stability and safety. Hire a contractor for repairs as needed.
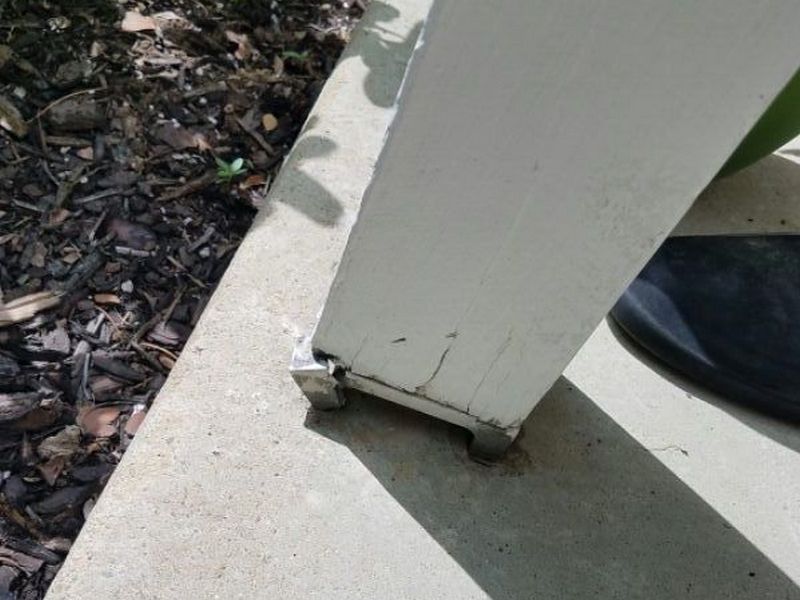
The column is leaning. This is a safety and structural stability concern. Hire a contractor for repairs as needed.
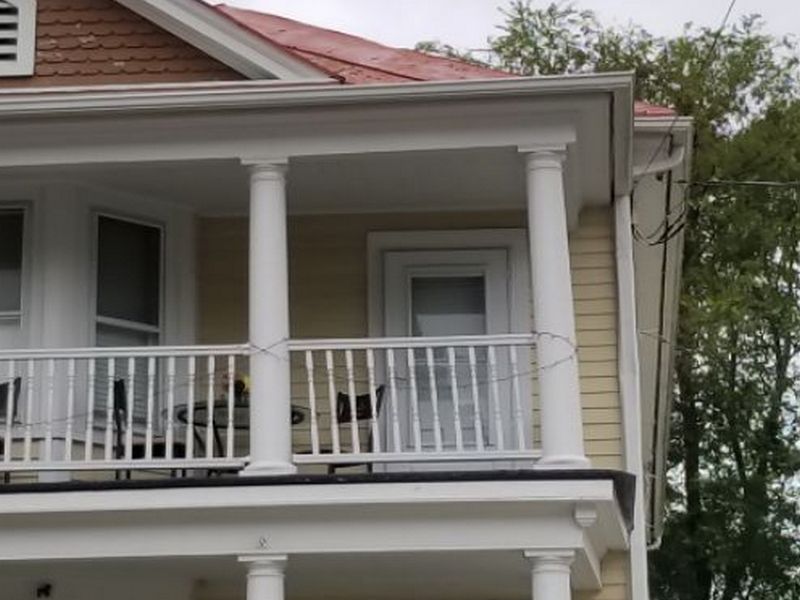
The porch has missing footings. The base supports for the posts or columns must extend below the frost line to prevent heaving that can damage the structure. Add footings for the posts or columns as needed.
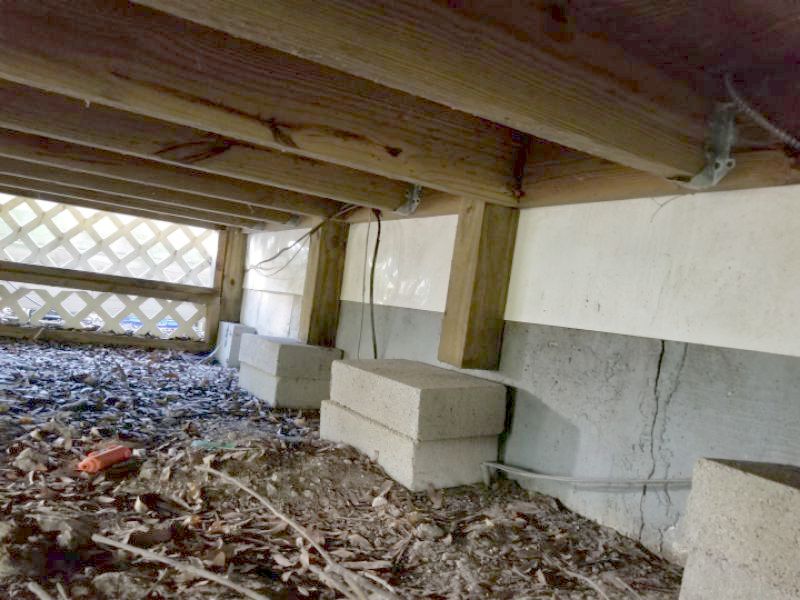

The porch roof is sagging. This is a safety concern that indicates inadequate structural support. Repair and stabilize the porch.
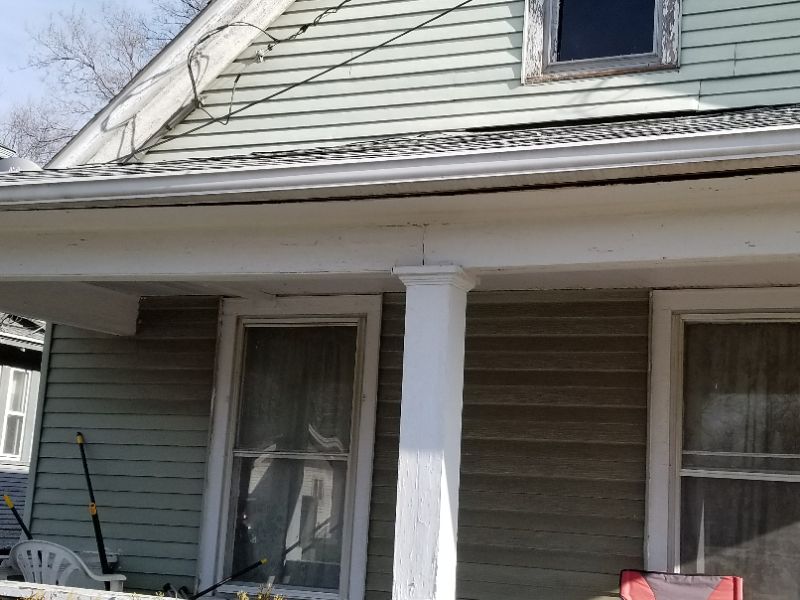
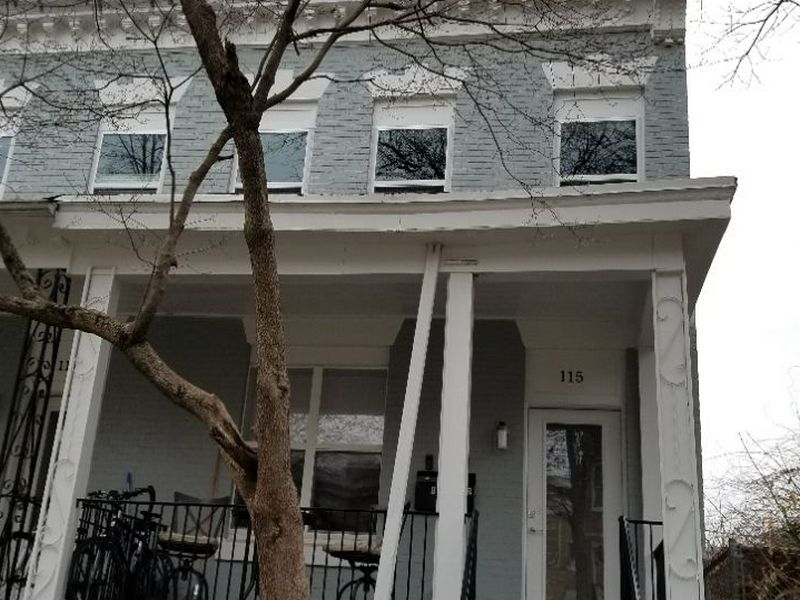
Open or screened porches that are 30” or more above grade should have a guardrail installed. Note that older codes called for a guardrail when the porch is 36” above grade. Inspect guardrails for deterioration. They should be secure, stable, and provide good support without movement. Rails should be 34” – 38” high above the porch surface. The openings between balusters should be no more than 4”. All balusters should be present and intact. Guardrails with climbable horizontal balusters should be reported.
The guardrail is missing. This is a safety hazard. Replace the guardrail.
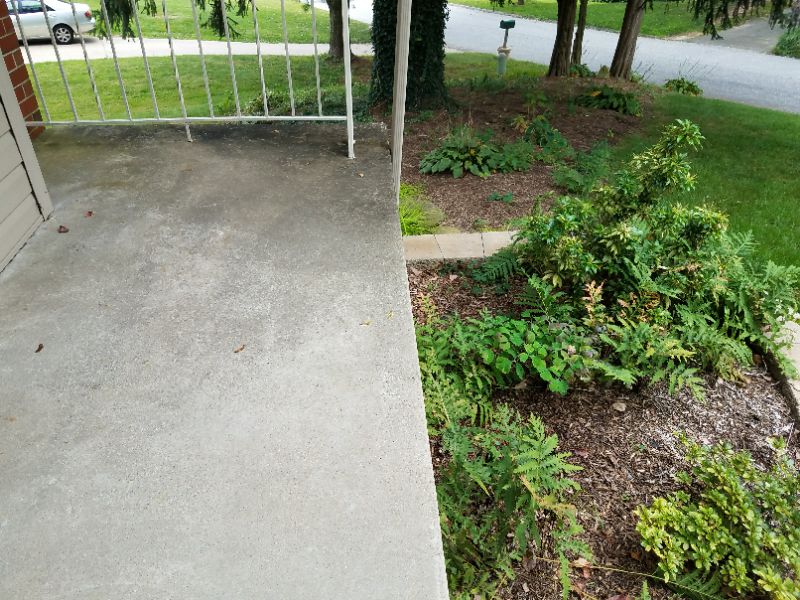
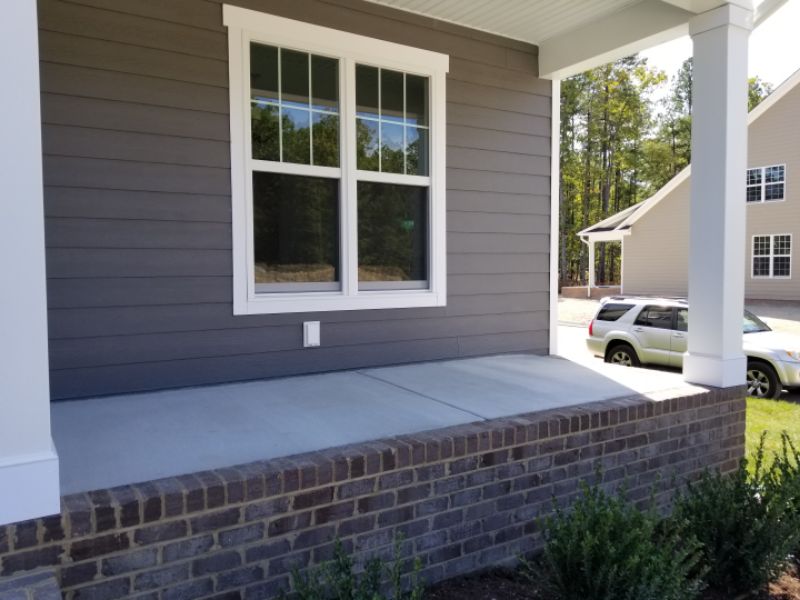
The guardrail is loose. This is a safety hazard. Repair the guardrail.
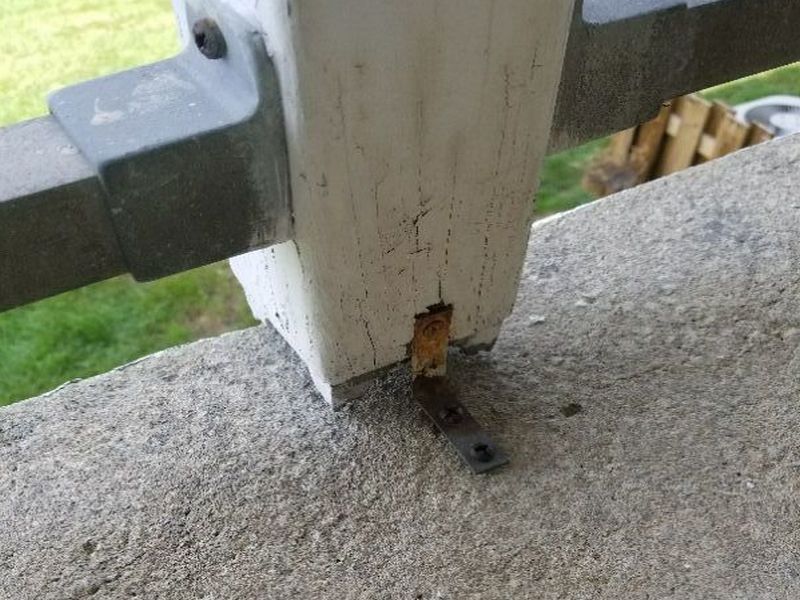
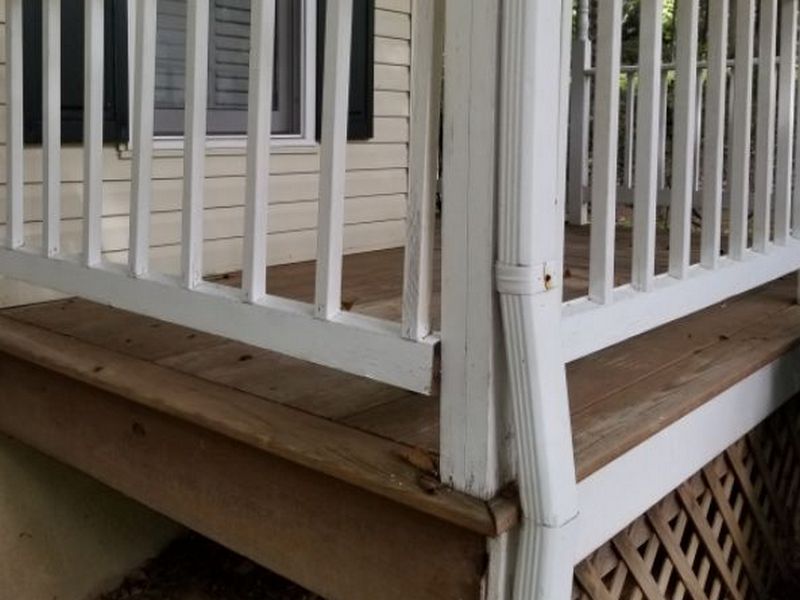
The guardrail is too low. This is a safety hazard. Guardrails should be at least 36″ high. Raise the height of the guardrail.
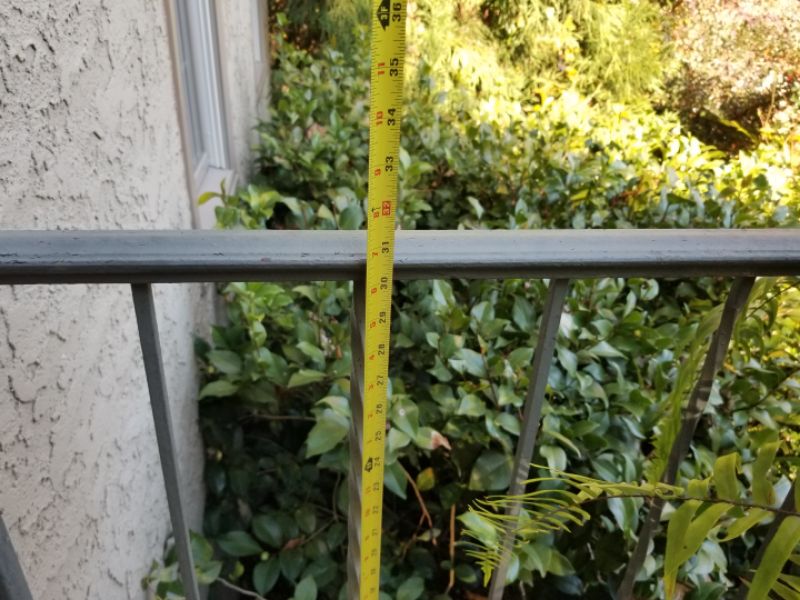
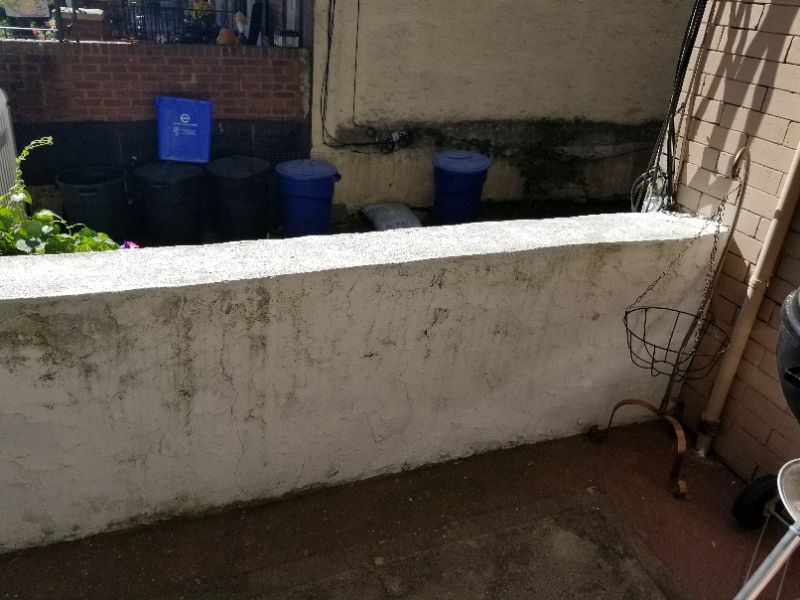
The balusters are damaged or deteriorated at the guardrail. This is a safety hazard. Repair or replace the balusters.
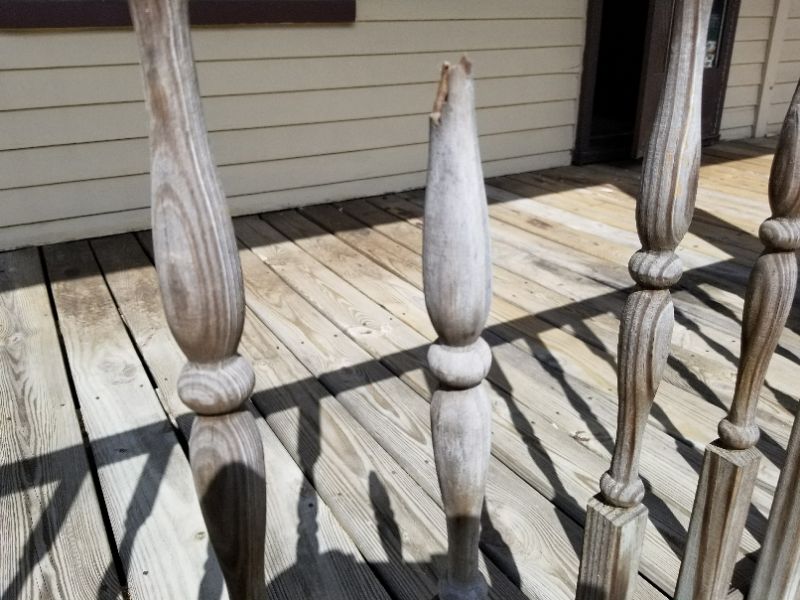
The balusters are horizontal at the guardrail. This is a safety hazard. Horizontal balusters can be used by children to climb onto the rail. Repair or replace the balusters.
