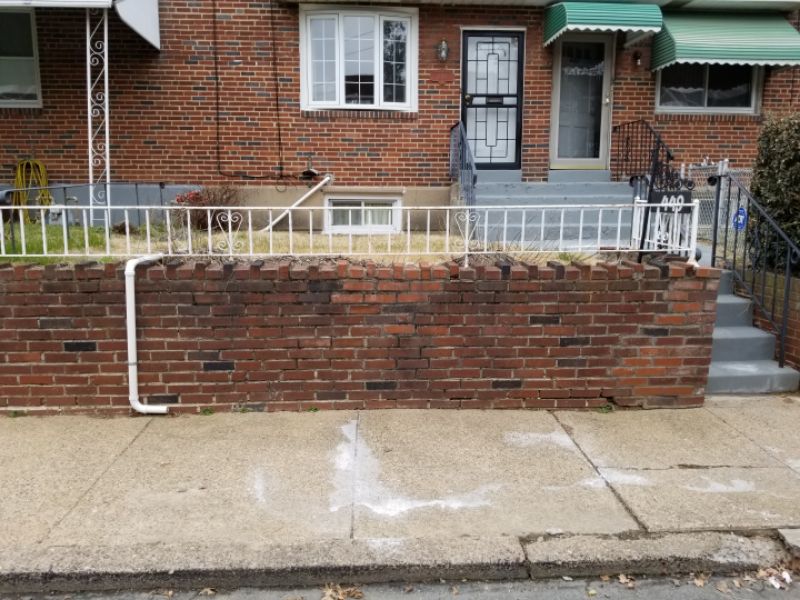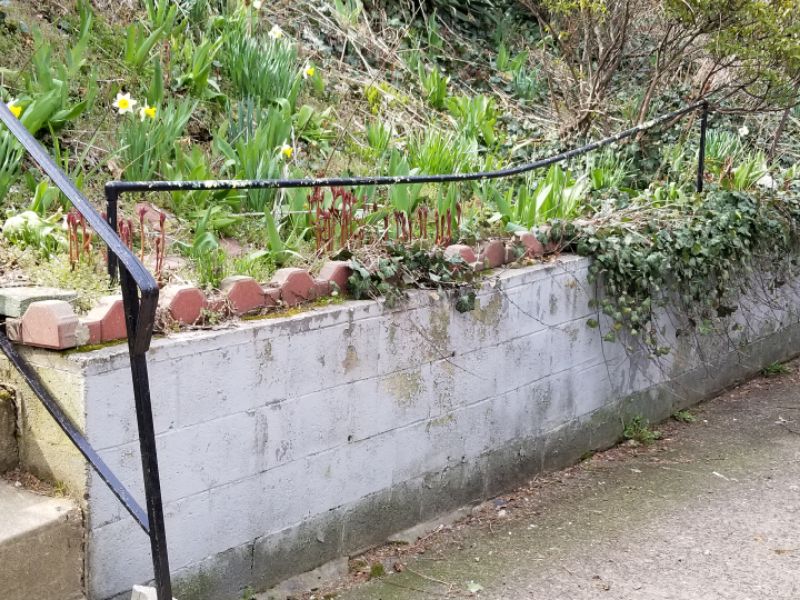Retaining walls are load bearing landscape structures. A failure can, depending on the wall’s location, affect the home, its attached hardscape, and the property’s overall topography. Drainage to prevent a buildup of hydrostatic pressure behind the wall is critical in preventing overall movement. However, these systems are not always visible or apparent. Retaining walls are visually inspected for deterioration, leaning, or other signs of failure. Masonry structures should have intact mortar joints, and masonry units should be free of spalling or cracking. Landscape timbers should be solid and free of rot. Concrete walls should not show cracking.
Inspect for any signs of movement or leaning. There should not be any forward tilting overall, or bulging. The wall should have a straight line from the top to the bottom. “Dry-Lock” blocks must always be stepped back evenly from the bottom to the top.
There are minor cracks in the retaining wall. This can allow moisture penetration and cause further damage. Repair and seal the cracks.
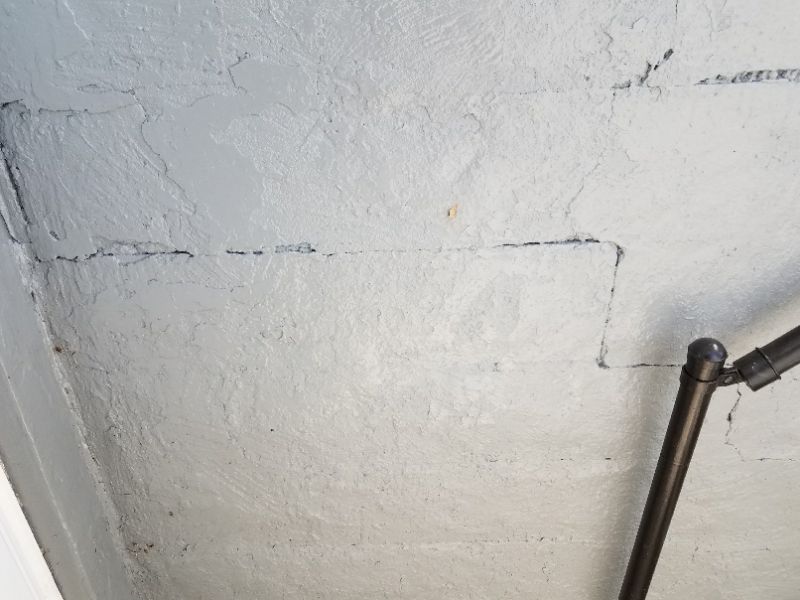
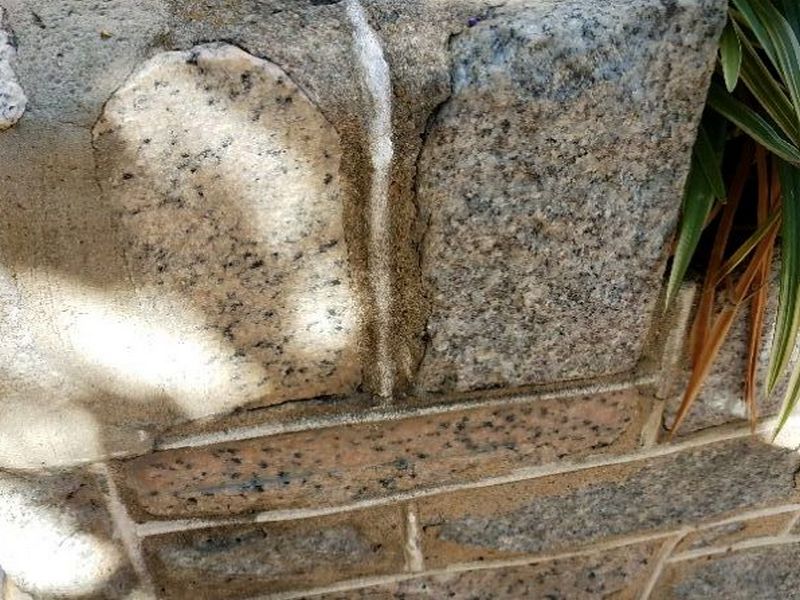
There is minor movement in the retaining wall. The cause for this should be determined, and repairs made to prevent further movement. Hire a contractor to evaluate the movement and provide repairs as needed.
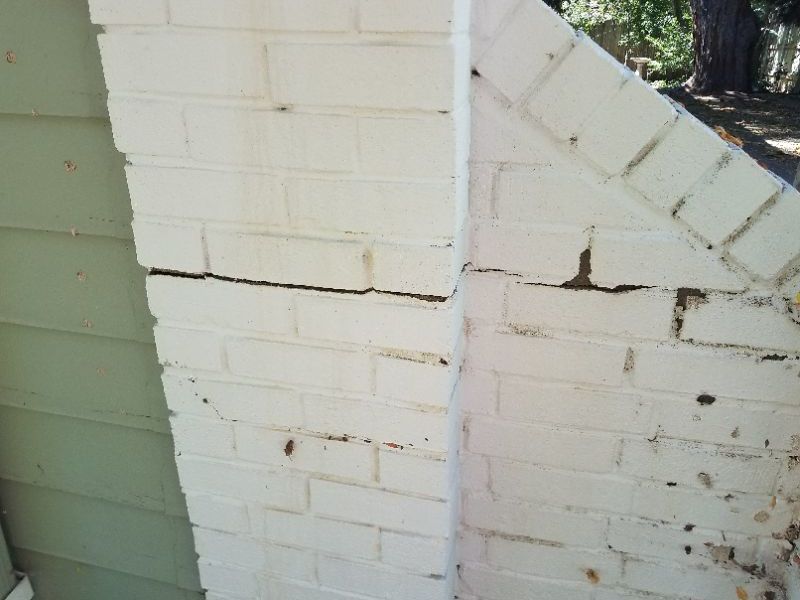
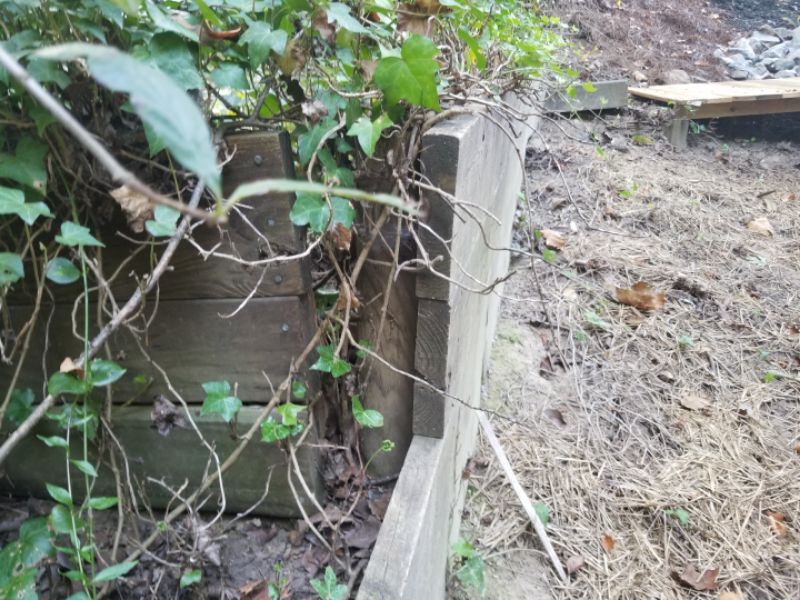
The retaining wall is leaning. The cause for this should be determined, and repairs made to prevent further movement. Hire a contractor to evaluate the movement and provide repairs as needed.
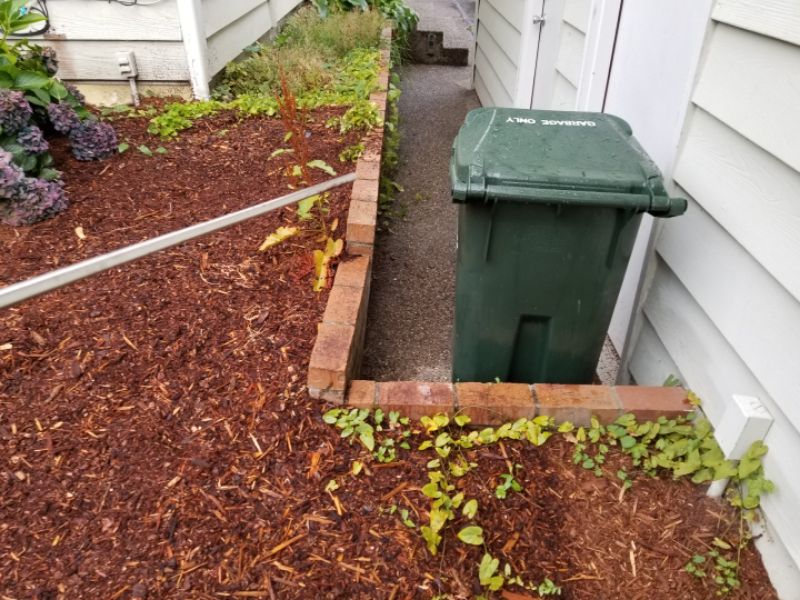
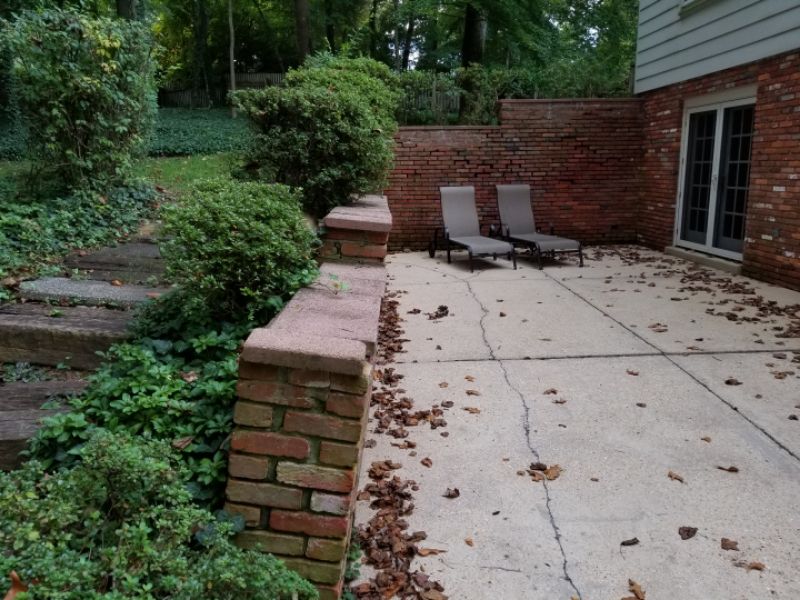
The retaining wall is deteriorated. Replacement may be needed to ensure continued function. Replace the retaining wall.
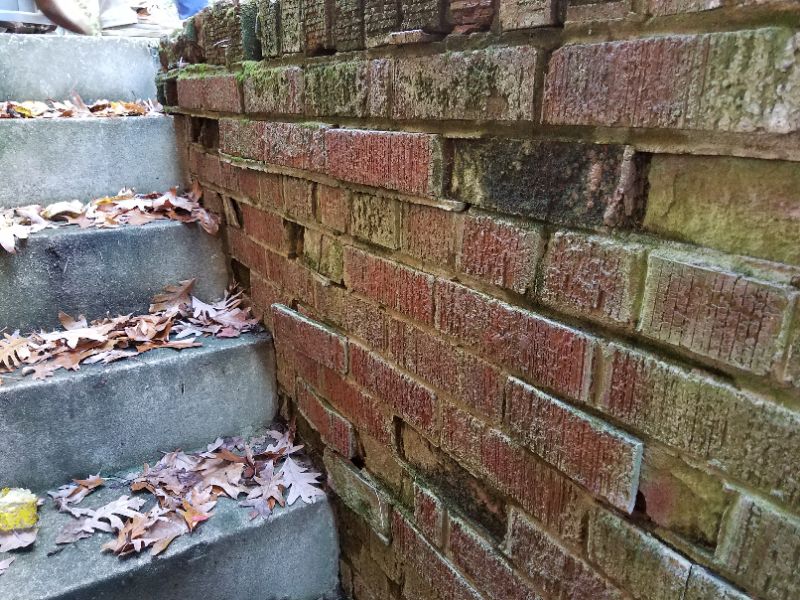
The retaining wall is collapsing. The cause for this should be determined, and safety measures made to prevent further movement. Replace the retaining wall.
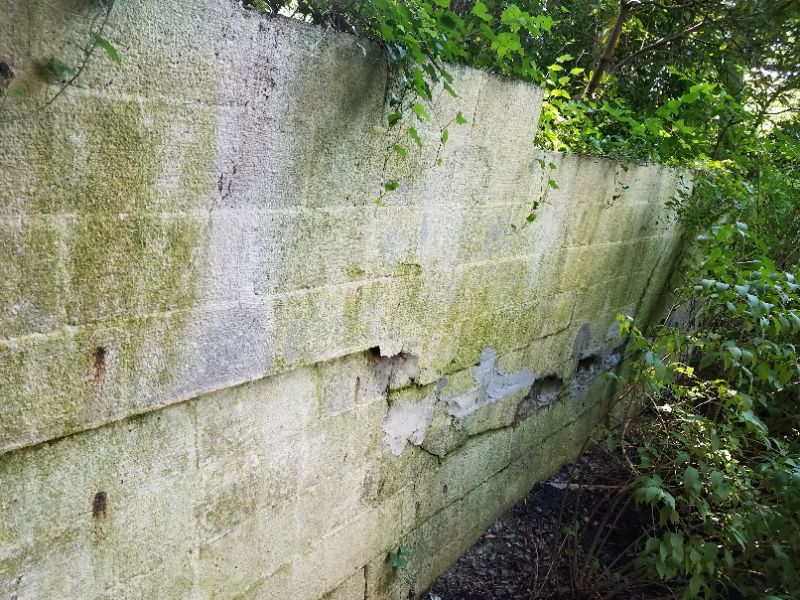
Inspect for evidence of a drainage system behind the wall, or that one is not present or has failed. Landscape timbers and Dry-Lock blocks allow drainage through the natural openings in a wall’s face. Concrete or masonry walls should have visible drainage. This may be a drain tile exiting from the downhill side, which may terminate at a distance. Weep holes are common, especially in older construction. They should be present every several feet and not be obviously clogged. Significant efflorescence and peeling paint are warning signs that water is seeping through the body of the wall.
The retaining wall has no weep holes. Weep holes are designed to alleviate water pressure from behind the wall that might otherwise cause the wall to shift and fail. Add weep holes to the retaining wall.
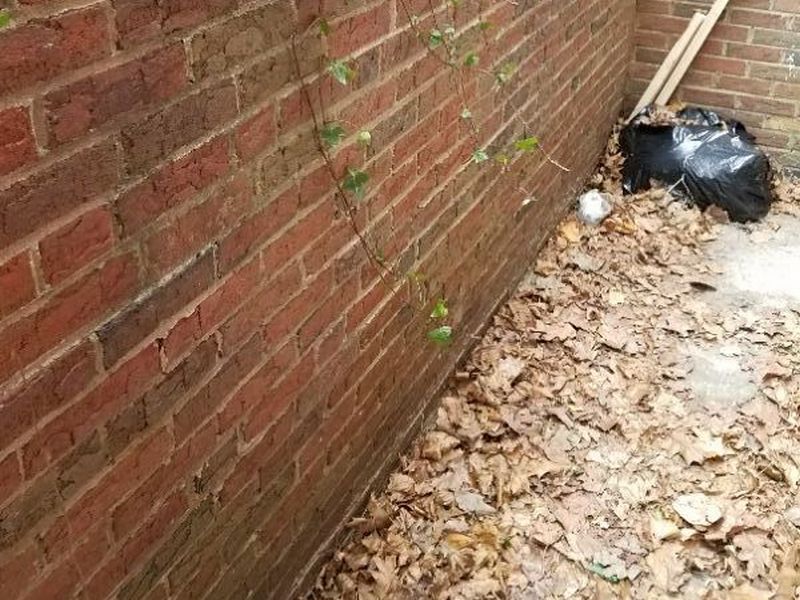
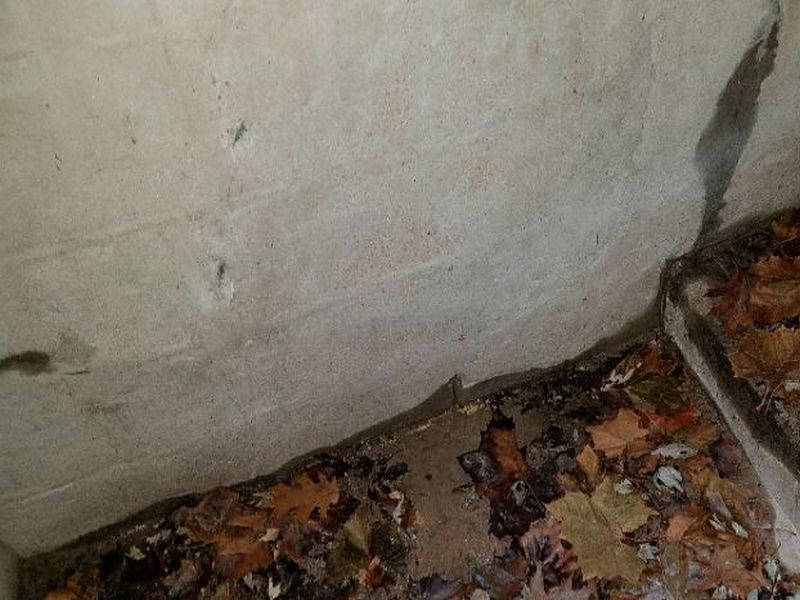
The retaining wall’s weep holes are clogged. Weep holes are designed to alleviate water pressure from behind the wall that might otherwise cause the wall to shift and fail. Clear the weep holes.
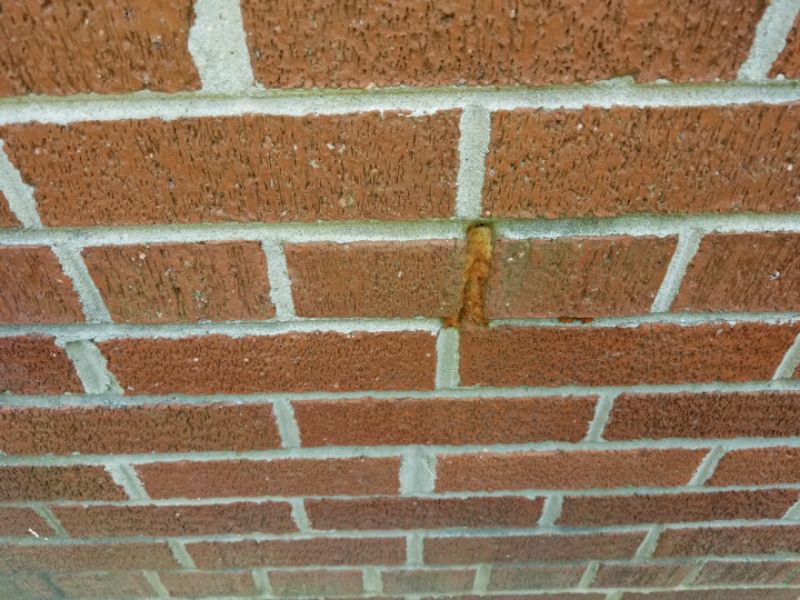
The retaining wall has inadequate drainage. Pressure can build up behind the retaining wall and cause movement or failure. Add drain holes to the retaining wall, or install a drainage system behind it.
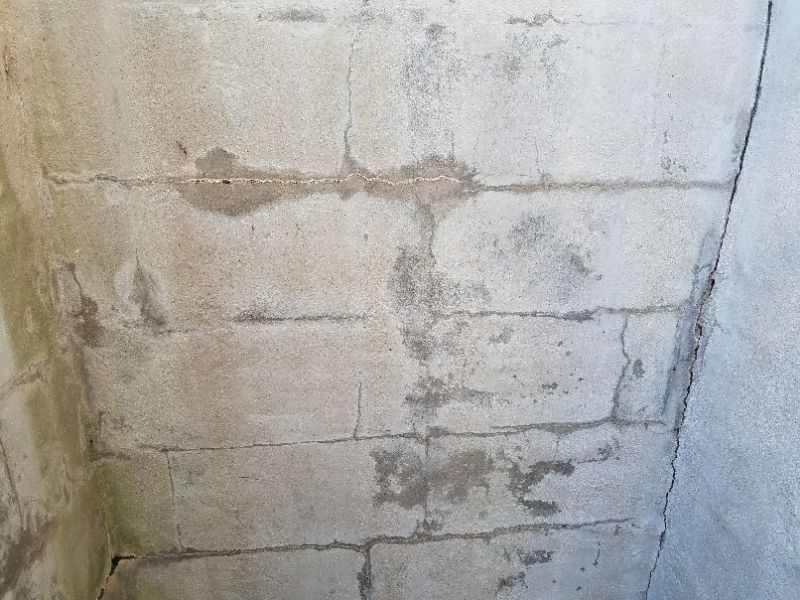
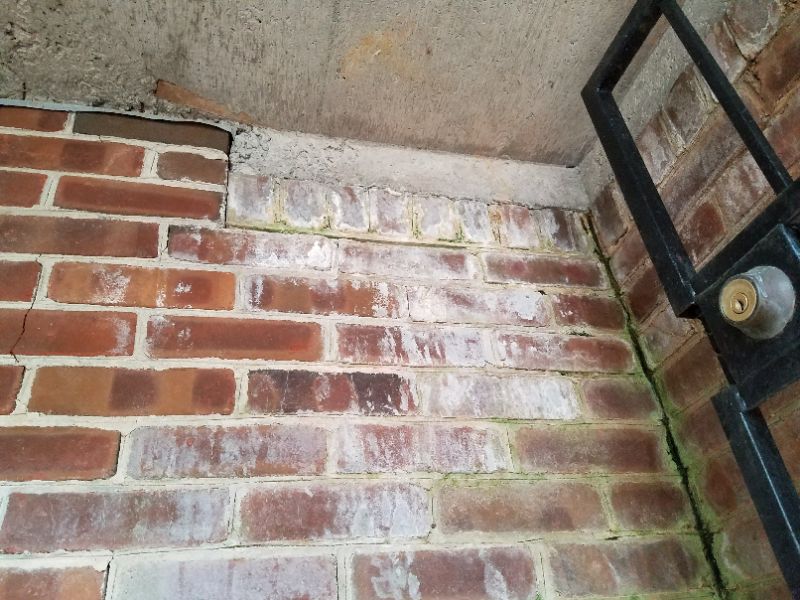
Retaining walls that are 30” or more above grade should have a guardrail installed at the top. Note that older codes called for a guardrail when the wall is 36” above grade. Inspect guardrails for deterioration. They should be secure, stable, and provide good support without movement. Rails should be 34” – 38” high above the grade surface. The openings between balusters should be no more than 4”. All balusters should be present and intact. Guardrails with climbable horizontal balusters should be reported.
The guardrail is missing at the retaining wall. This is a safety hazard. Install a guardrail.
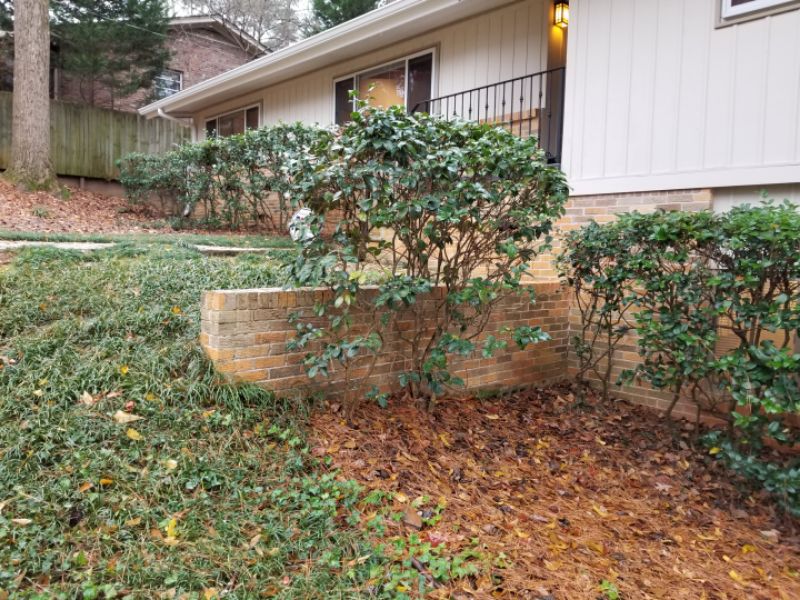
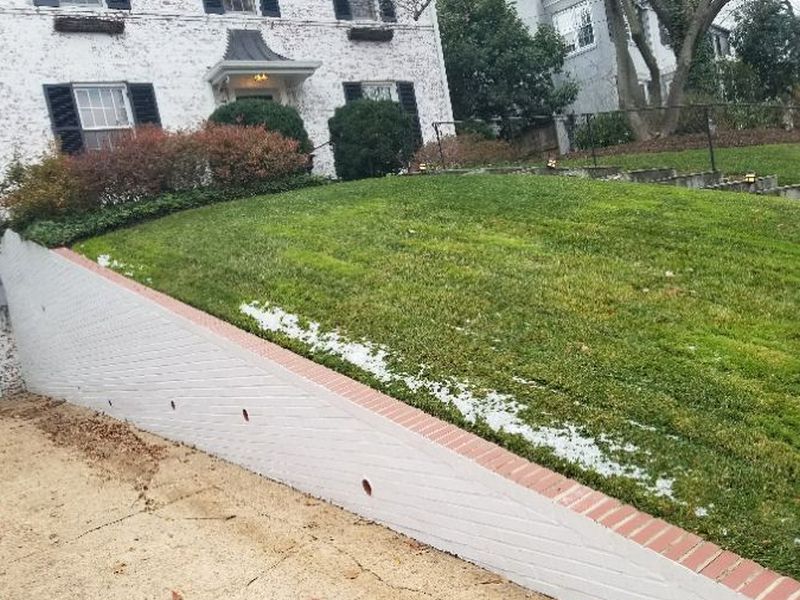
The guardrail is loose. This is a safety hazard. Repair or replace the guardrail.
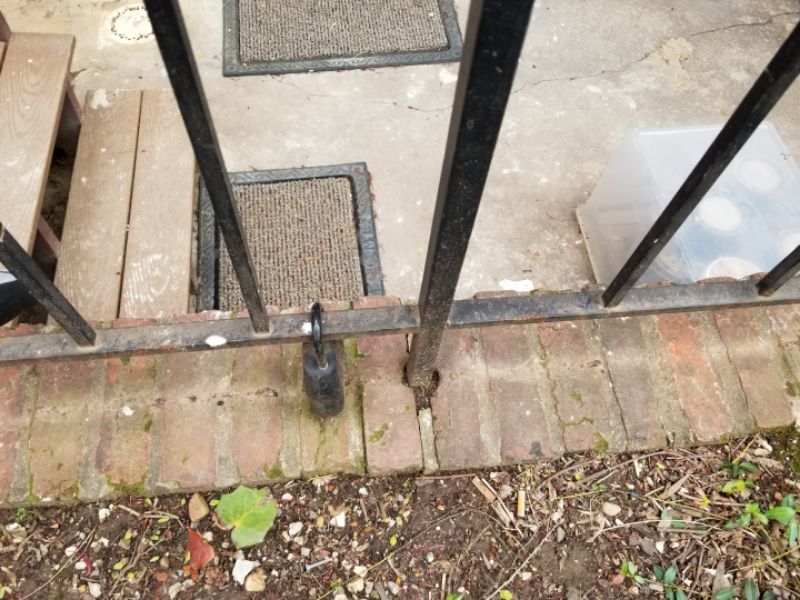
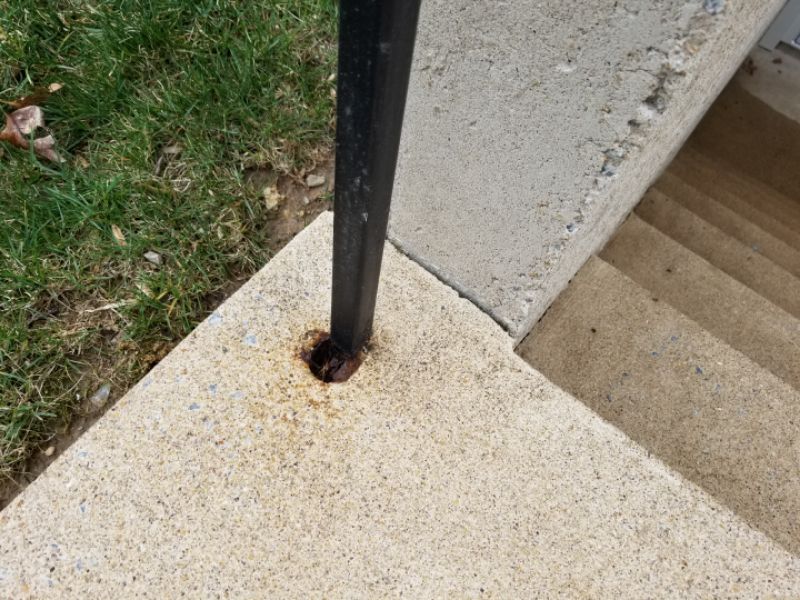
The guardrail is damaged or deteriorated. This is a safety hazard. Repair or replace the guardrail.
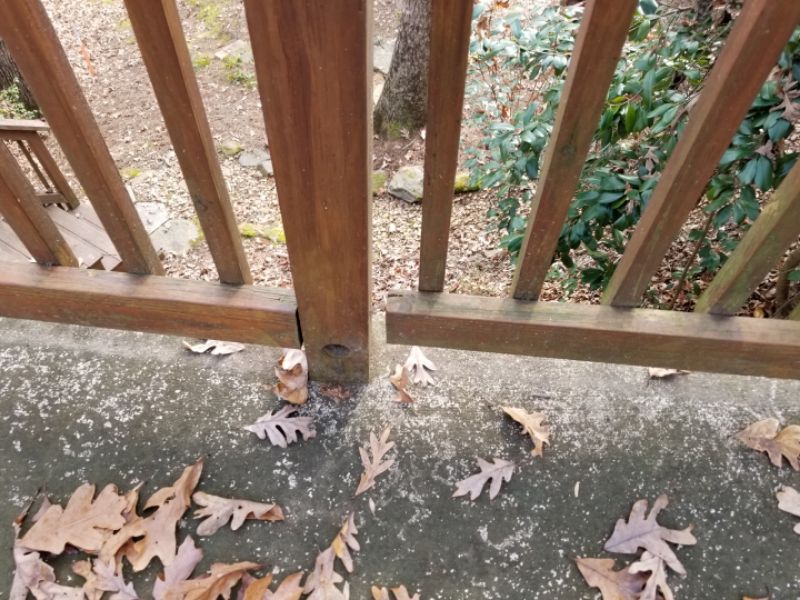
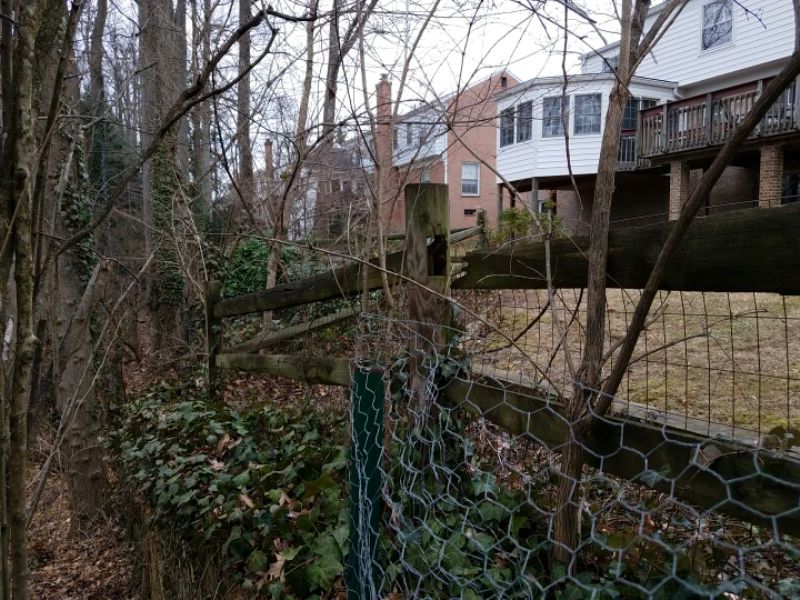
The balusters are horizontal at the guardrail. This is a safety hazard. Horizontal balusters can be used by children to climb onto the rail. Repair or replace the balusters.
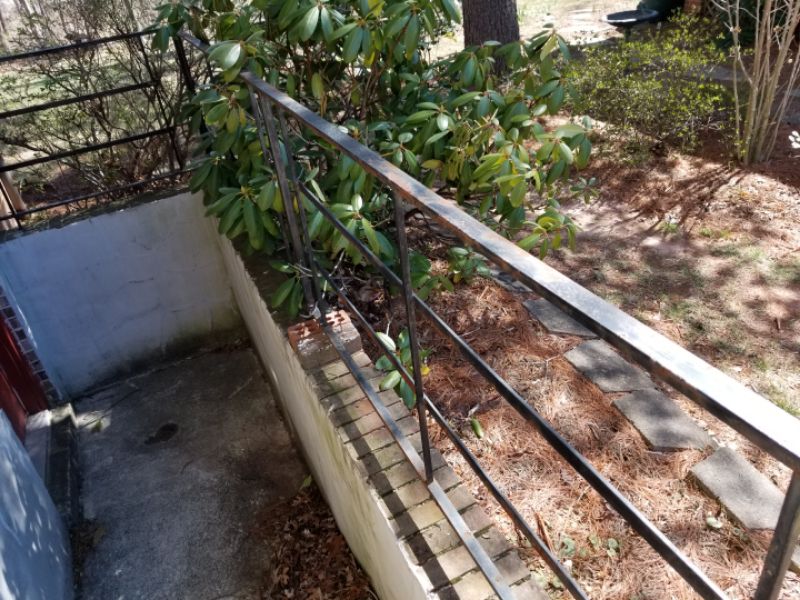
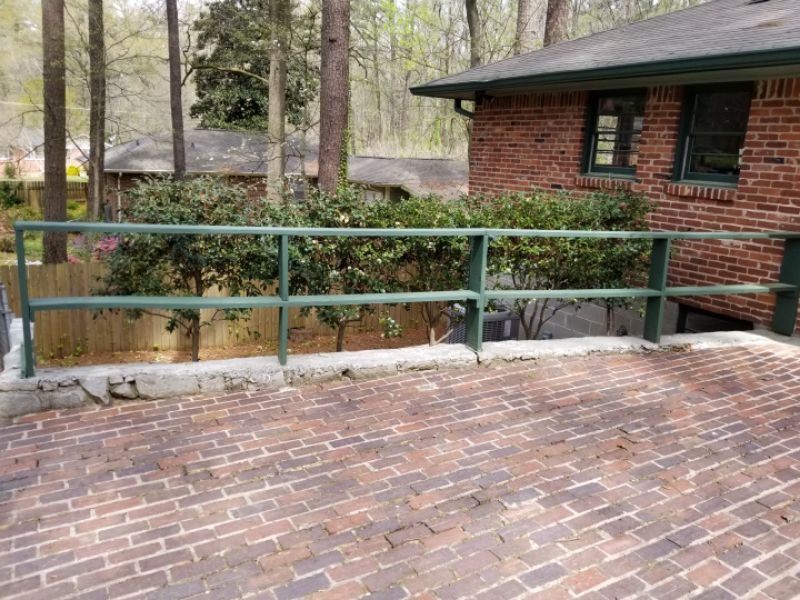
The guardrail is too low. This is a safety hazard. Guardrails should be at least 36″ high. Raise the height of the guardrail.
