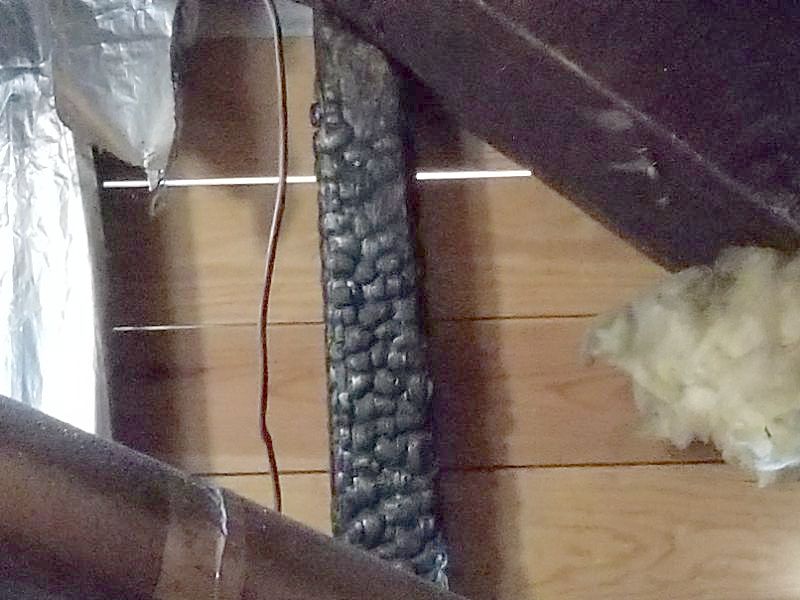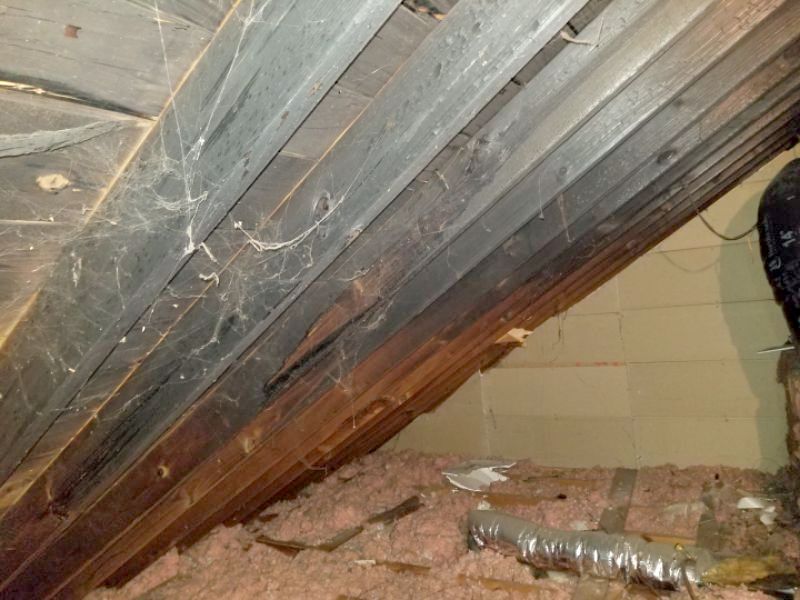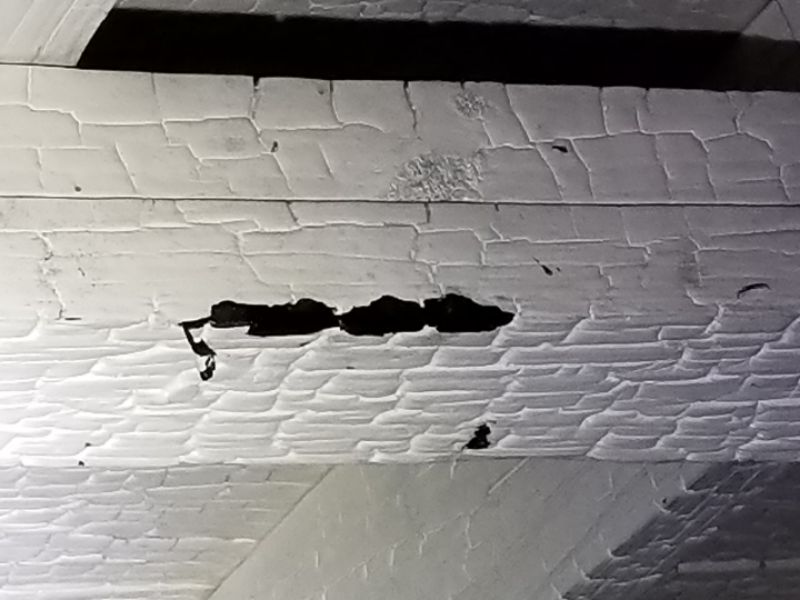The roof is the upper-most portion of a home’s structure. It must support the “live” loads of workers and shifting materials during construction or renovations, wind forces, and changing environmental loads such as rain and snow. “Dead” loads, the relatively constant weight of the final construction, must be accommodated. The roof must also provide an adequate base for the waterproof skin that is the roof covering. Even a slight shift in the roof framing can affect the covering’s integrity and allow leaks that will cause damage and further deterioration.
You should gather information when outside that guides your interior inspection. Safety is first when in the attic, but every effort should be made to view as much of the space as possible. Look for damaged, deflected, or deteriorated rafters and trusses. Any staining should be reported. Separations between rafters and ridges, missing collar ties, improper “sister” repairs and excess notching at rafters is notable. Remember that trusses are engineered devices, and must be complete, with all members and gusset plates intact. Field alterations should be reported.
There are moisture stains on the framing. This indicates water penetration. Identify and mitigate the source of water penetration.
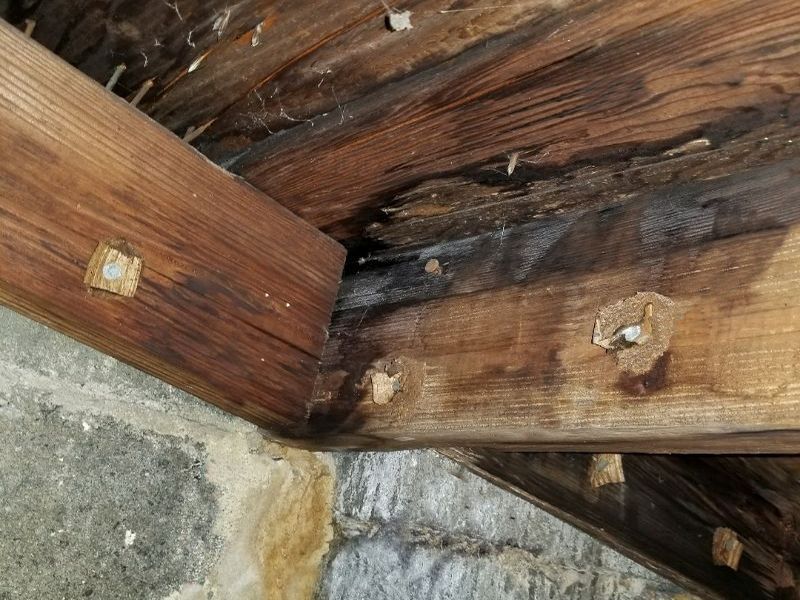
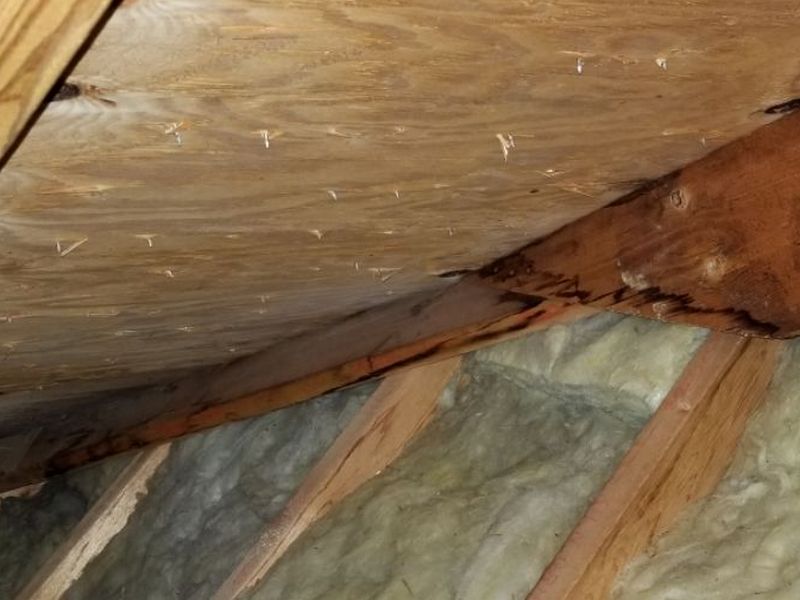
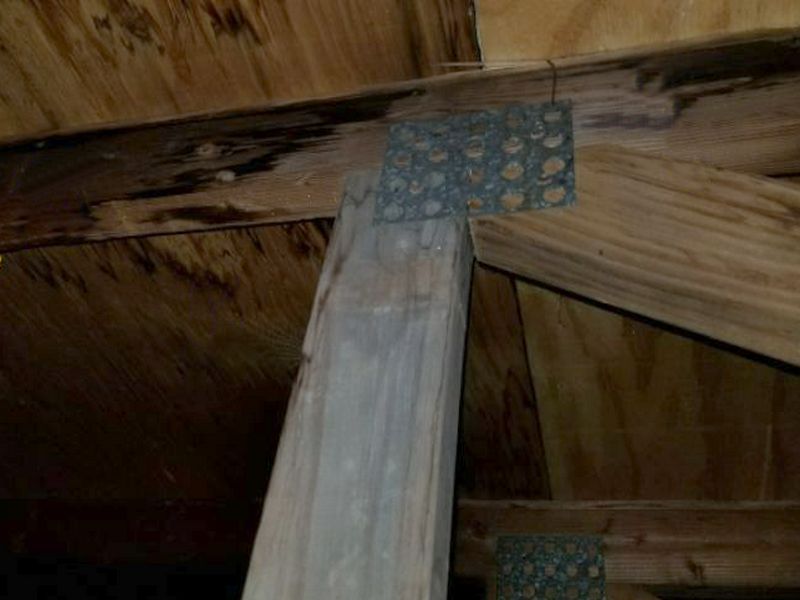
There are damaged rafters. This affects the ability of roofing structure to properly support the roof’s weight. Hire a contractor to evaluate the rafters and to make repairs as required.
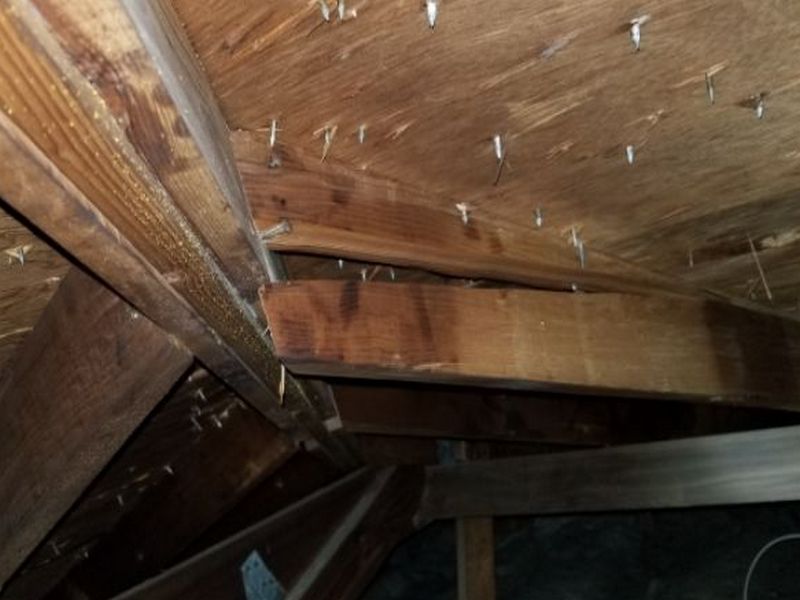
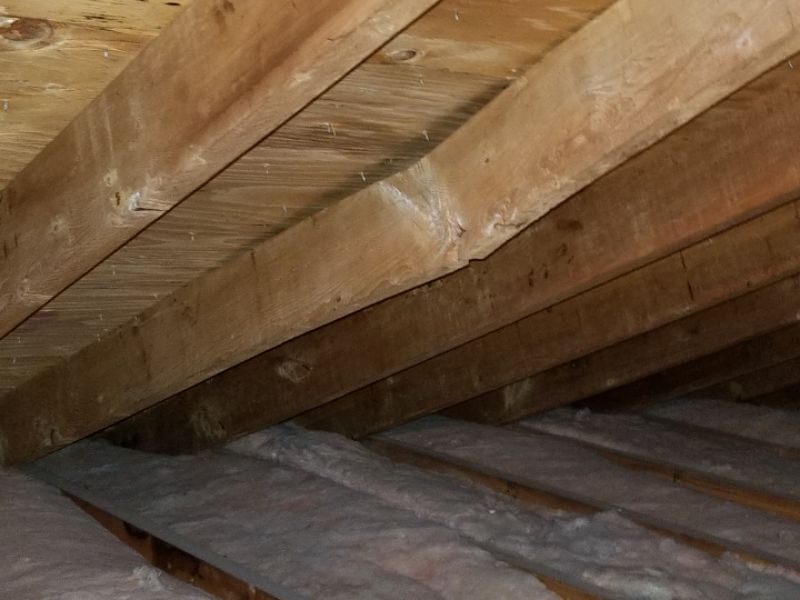
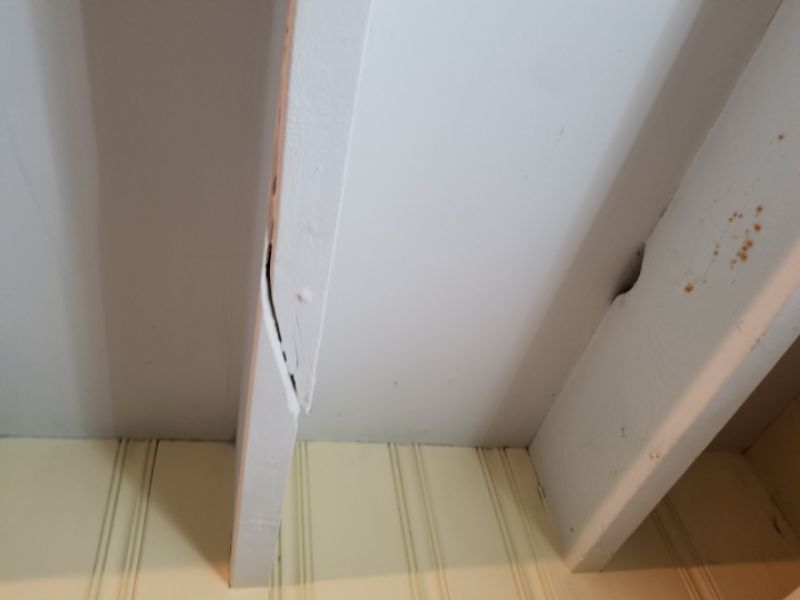
There are deteriorated rafters. This affects the ability of roofing structure to properly support the roof’s weight. The cause of the deterioration must be identified. Hire a contractor to evaluate the rafters and to make repairs as required.
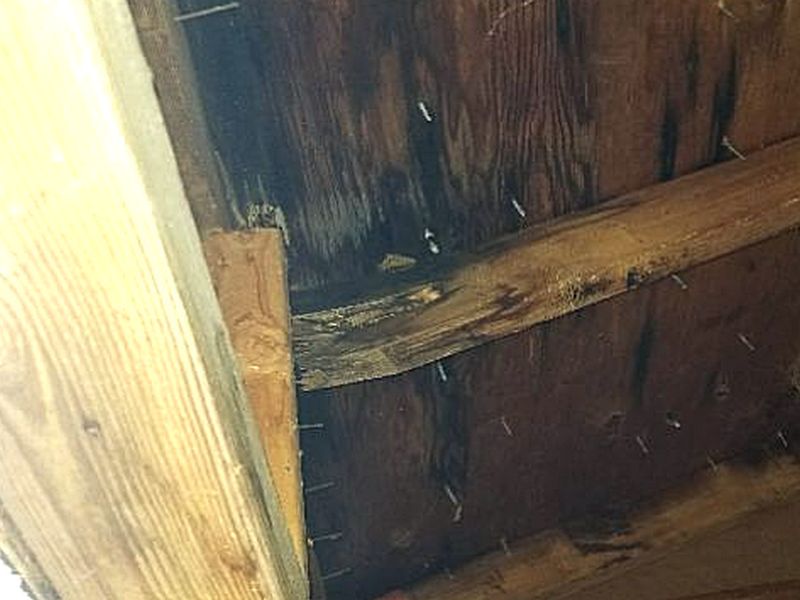
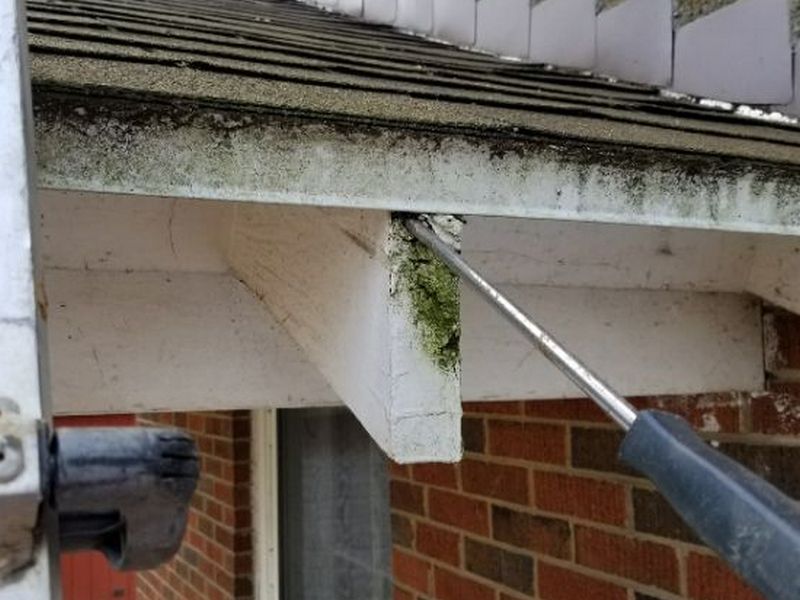
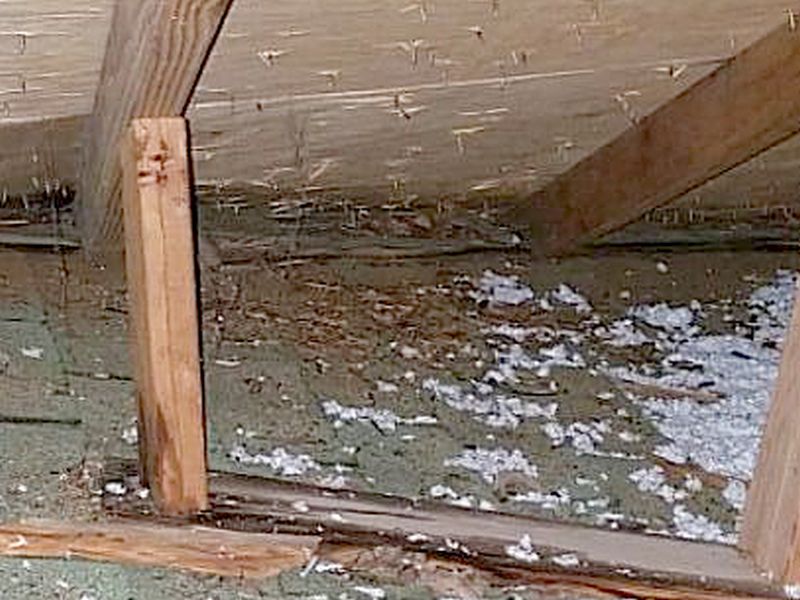
There are sagging rafters. This implies an inadequate structure that may not be able to support the roof’s weight. Hire a contractor to evaluate the rafters and to make repairs as required.
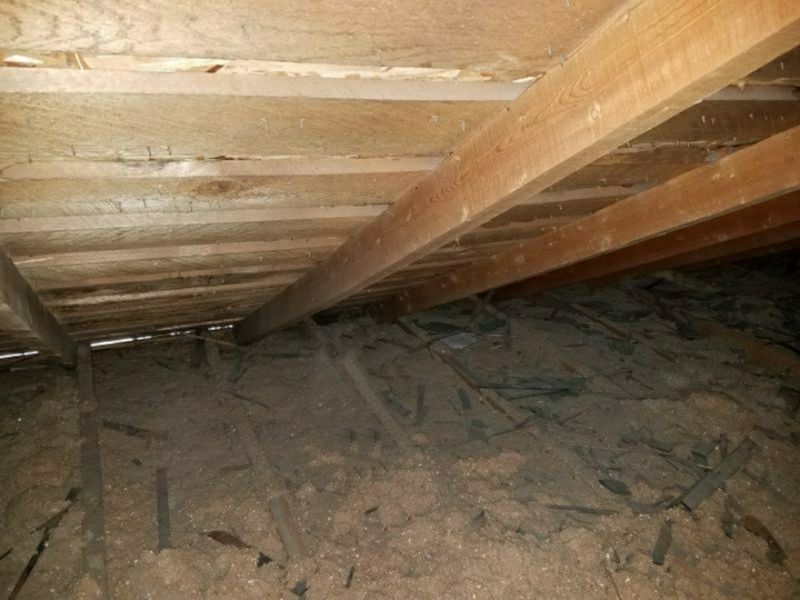
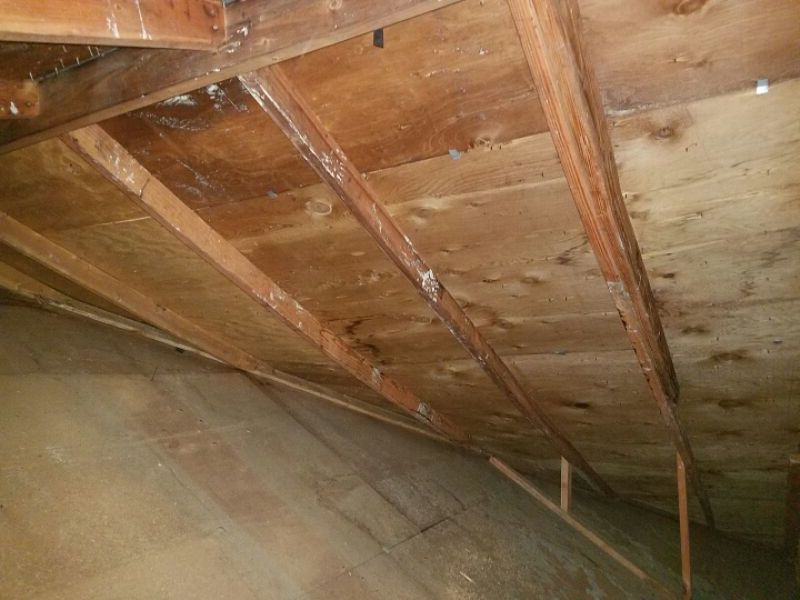
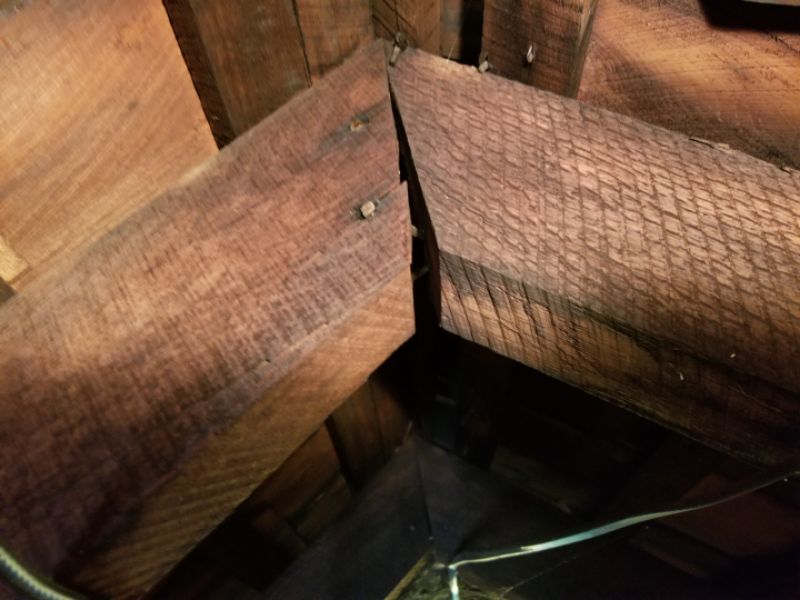
There are rafters that are notched beyond acceptable limits. This compromises the load bearing capacity of the rafter. Hire a contractor to evaluate the rafters and to make repairs as required.
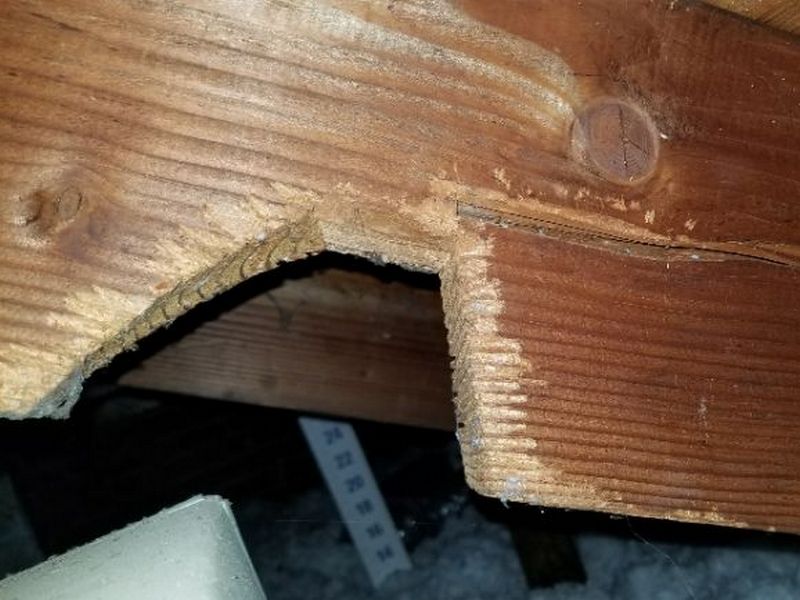
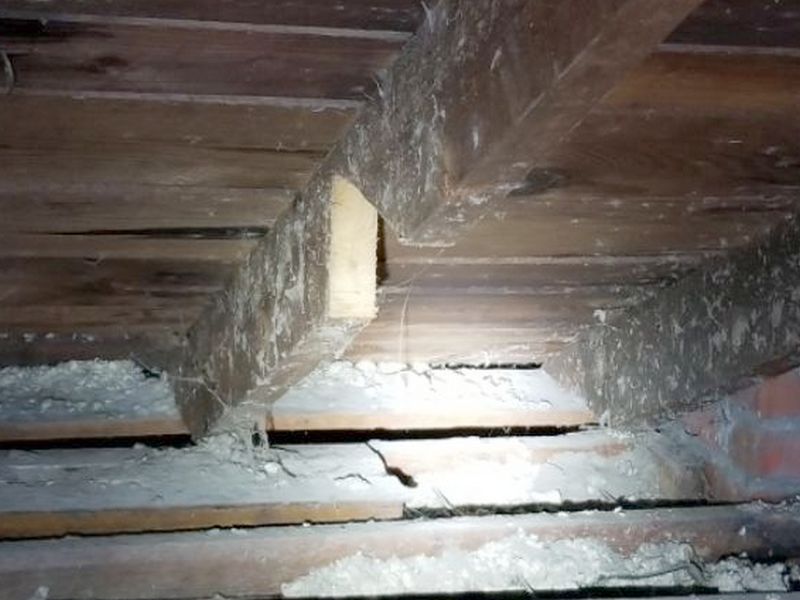
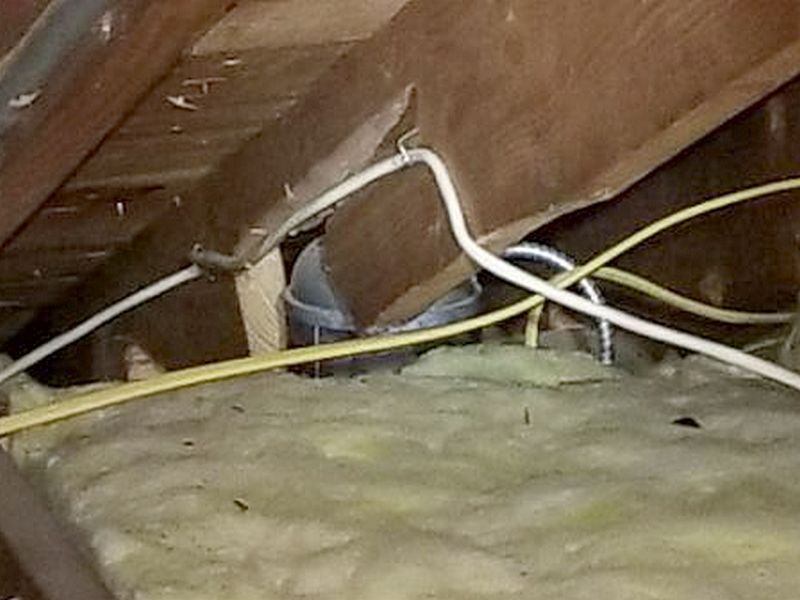
There are improperly repaired rafters. “Sister” repairs must the same size lumber, have one end on a bearing surface, and extend at least 1/3 the length of the rafter past the damage. They must be tightly attached with staggered fasteners. Sisters cannot be entirely in the middle of a rafter. Hire a contractor to make repairs as required.
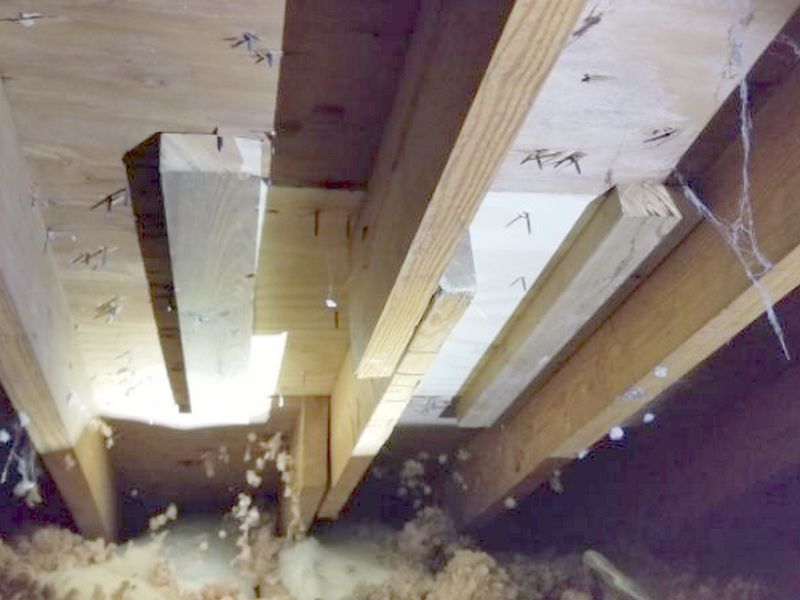
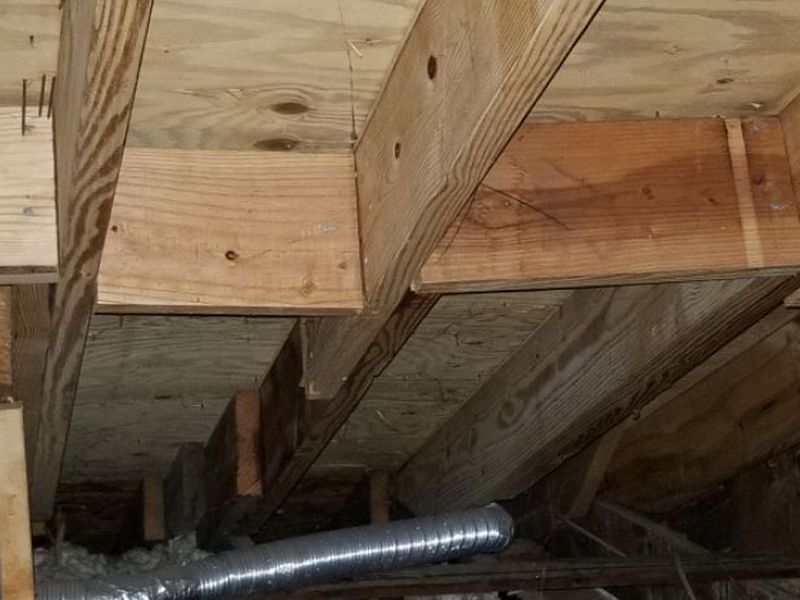
The horizontal floor supports or the collar ties have been cut or removed. This is often done for access or new installations. It weakens the roof structure and can allow the roof to flatten and spread outwards. Hire a contractor for an evaluation and repairs as needed.
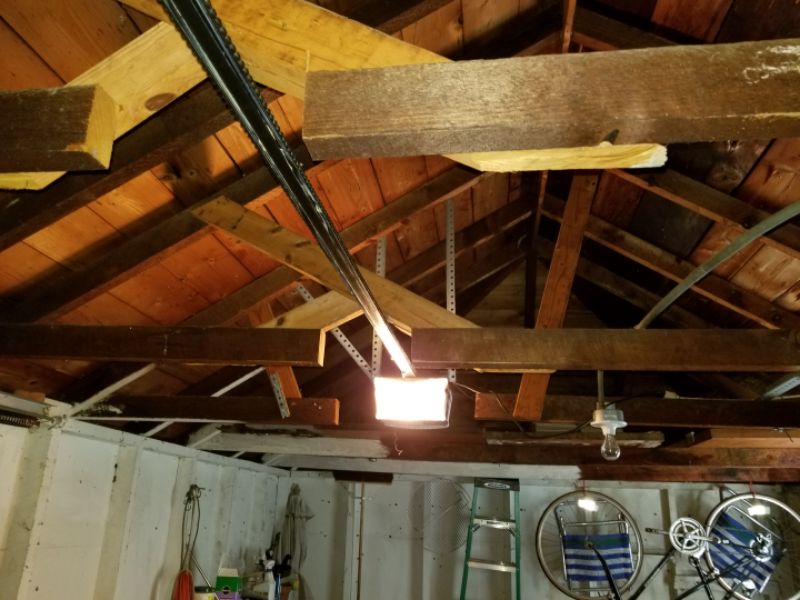
Rafters are pulling away from the ridge board. This indicates a possible overall settlement in the roof structure. Hire a contractor for an evaluation and repairs as needed.
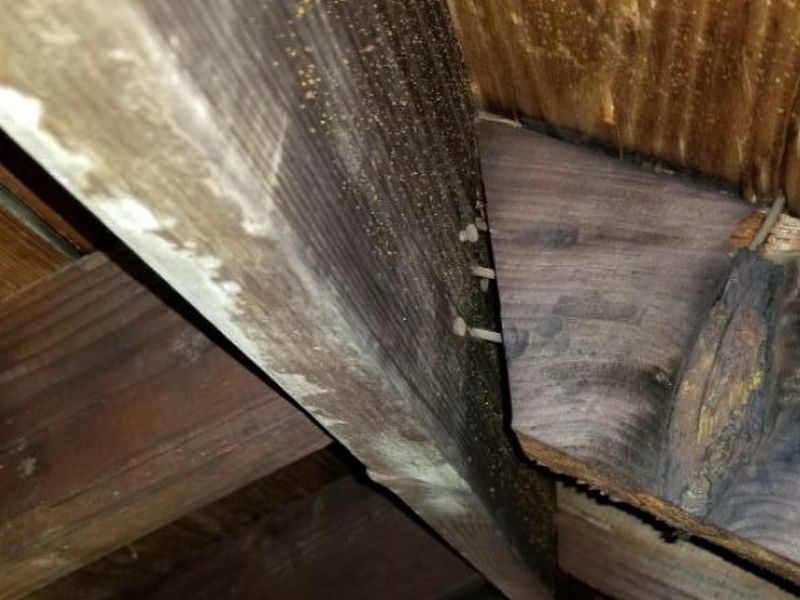
The ridge board is damaged. This can allow settlement and affect the stability of the overall roof structure. Hire a contractor for and evaluation and repairs as needed.
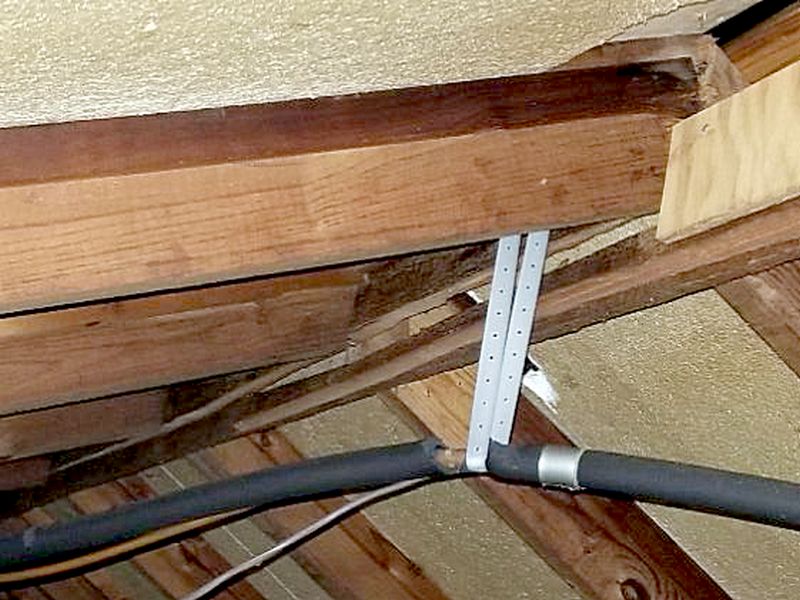
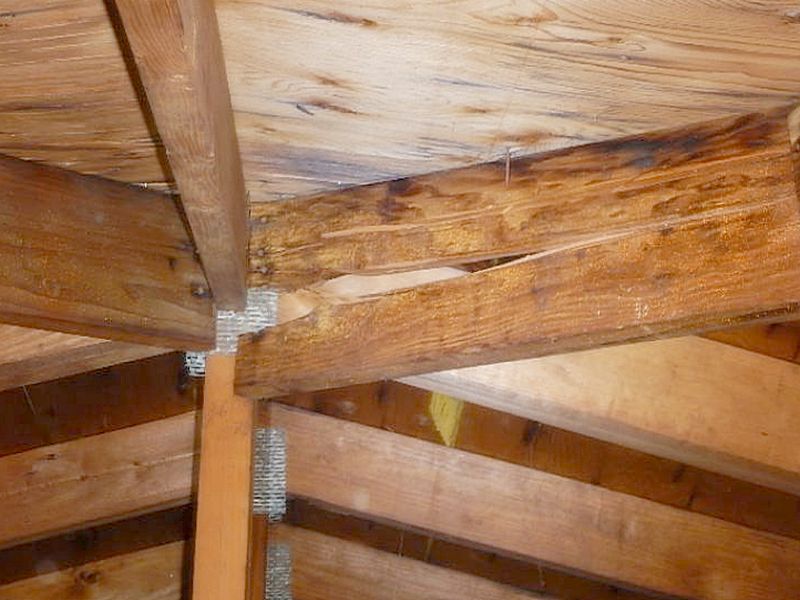
The ridge beam is too narrow, and the rafters are not cut at the correct angle. The entire cut end of the rafters should have complete bearing support. This can cause the rafters to crack. Hire a contractor for repairs as needed.
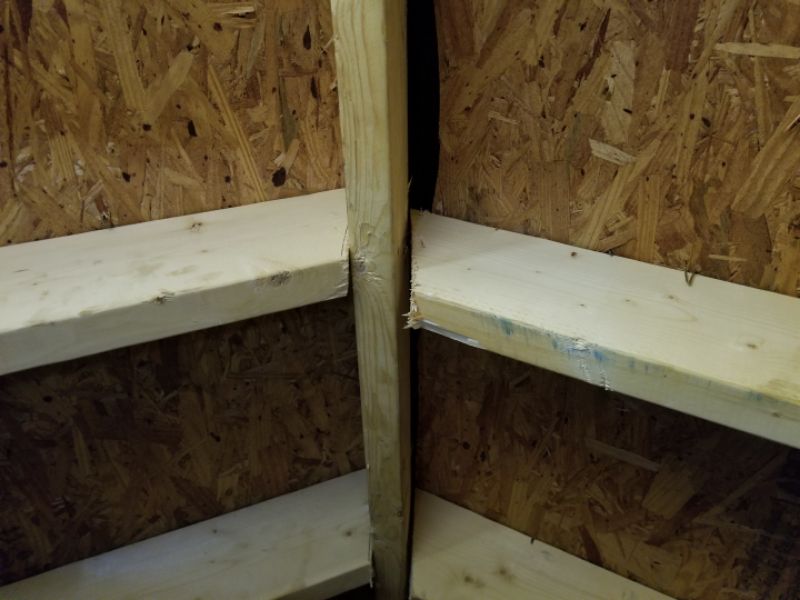
There is deflection or sagging in the roof system. This implies an inadequate structure that may not be able to support the roof’s weight. Hire a contractor to evaluate the deflection and to make repairs as required.
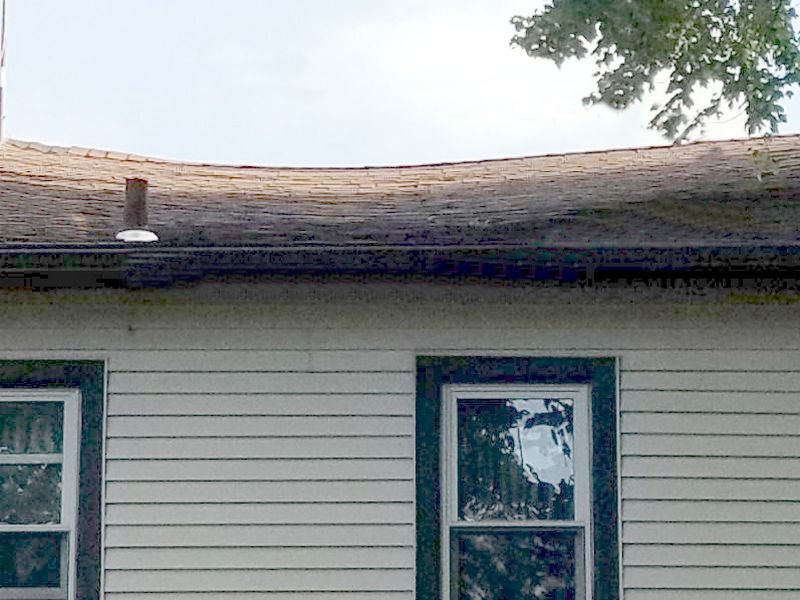
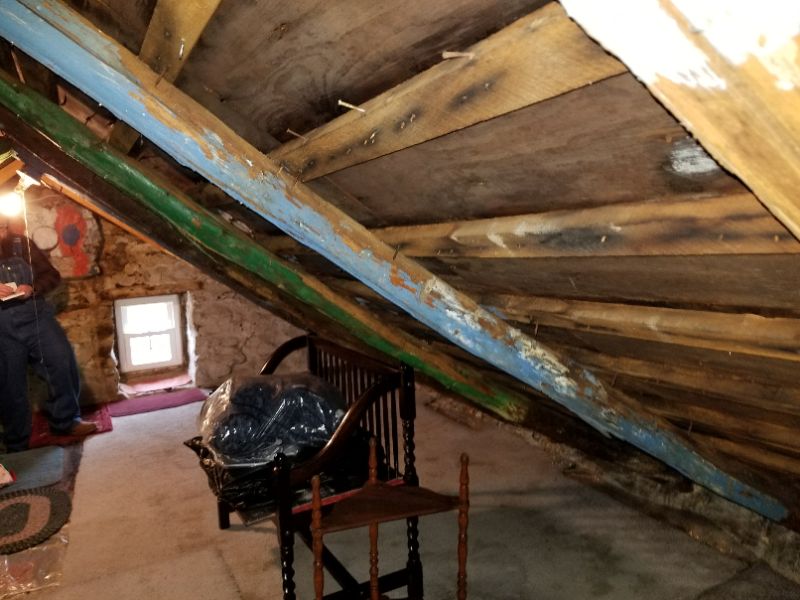
There are damaged truss members. Trusses are engineered systems which rely on the integrity of all of components for proper function. Hire a contractor to replace the truss under the guidance of a truss or structural engineer.
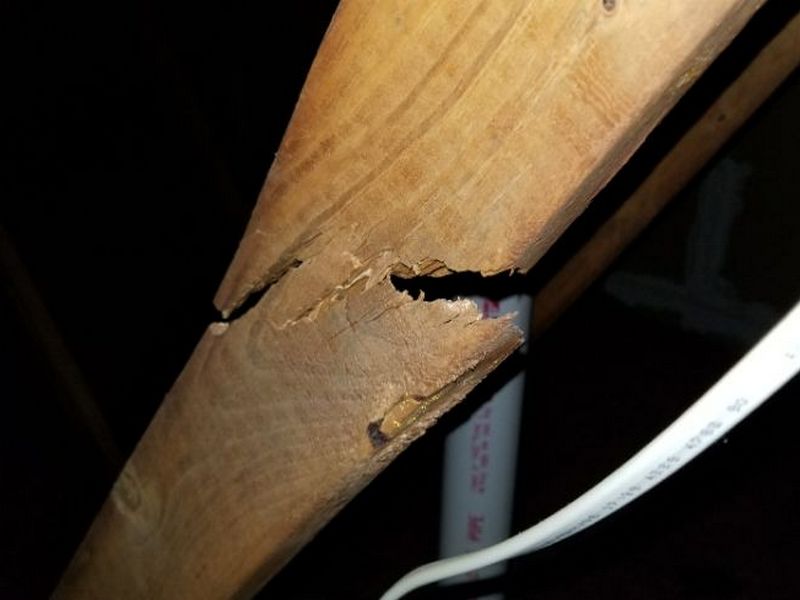
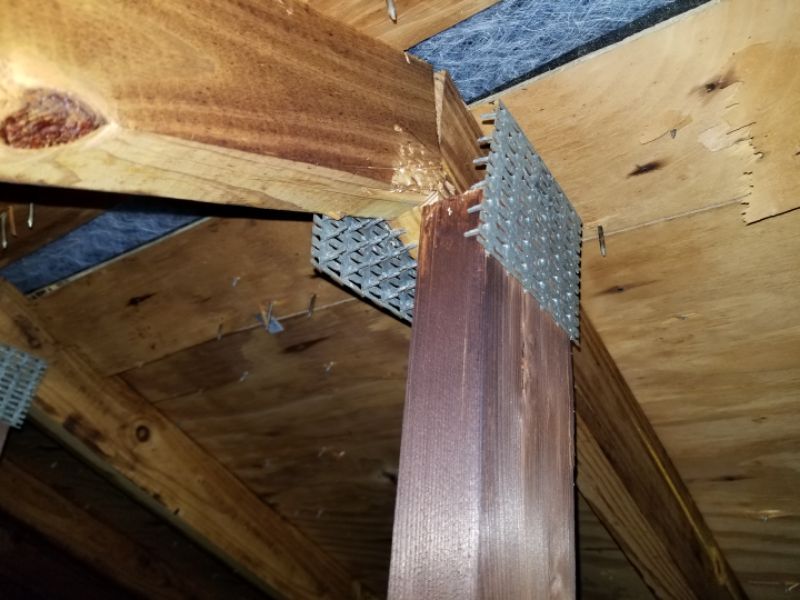
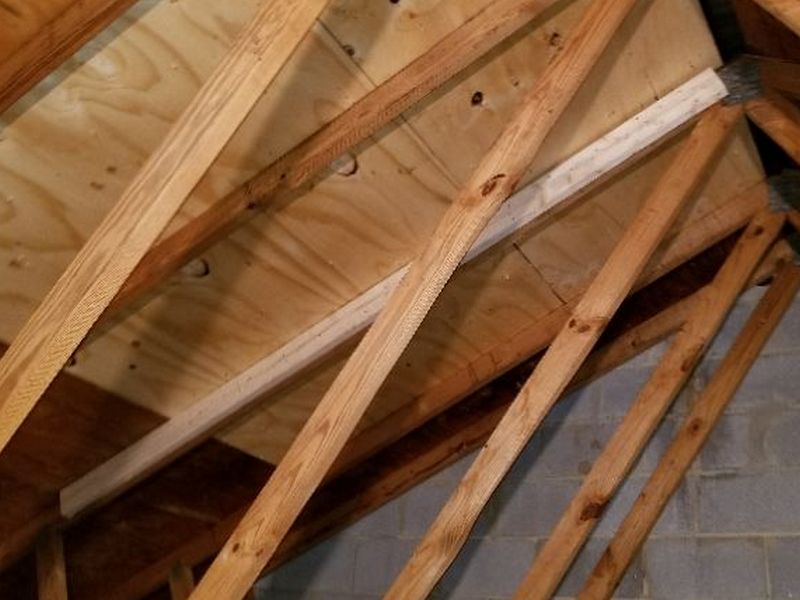
There are cut or field-altered truss members. Trusses are engineered systems which rely on the integrity of all of components for proper function. Hire a contractor to replace the truss under the guidance of a truss or structural engineer.
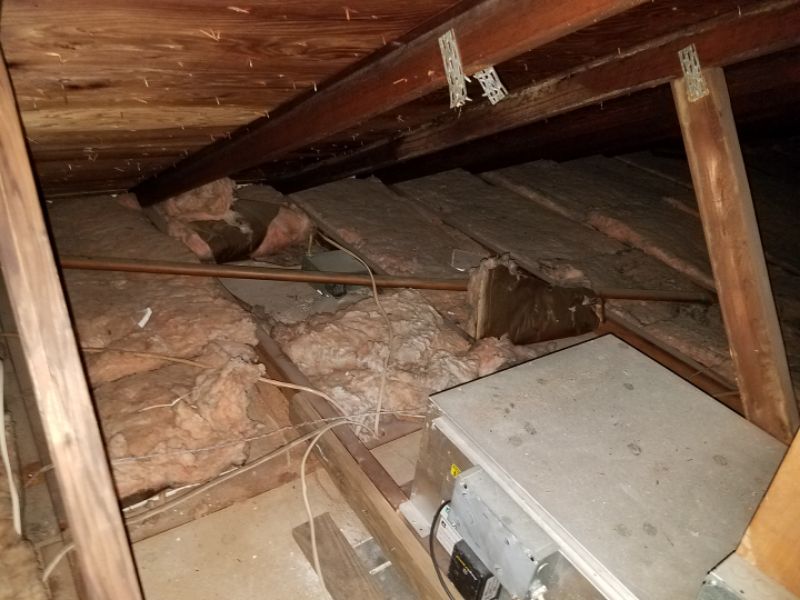
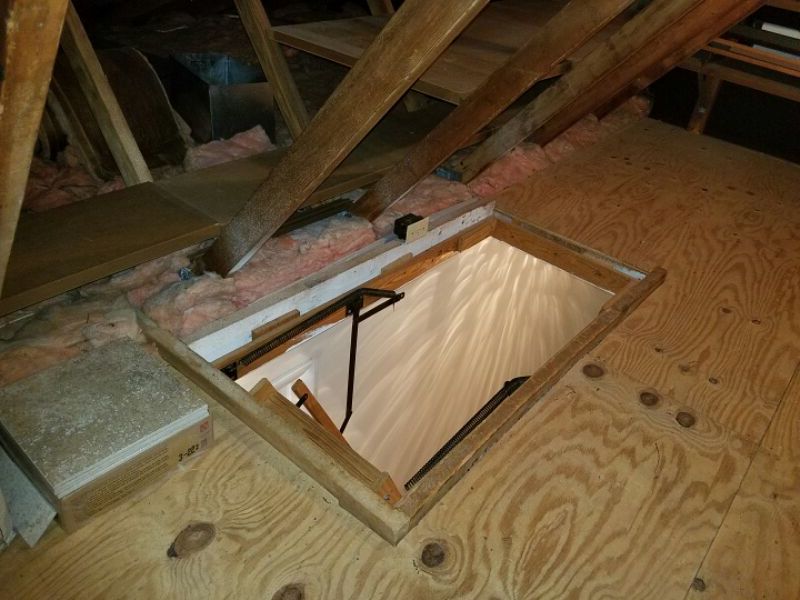
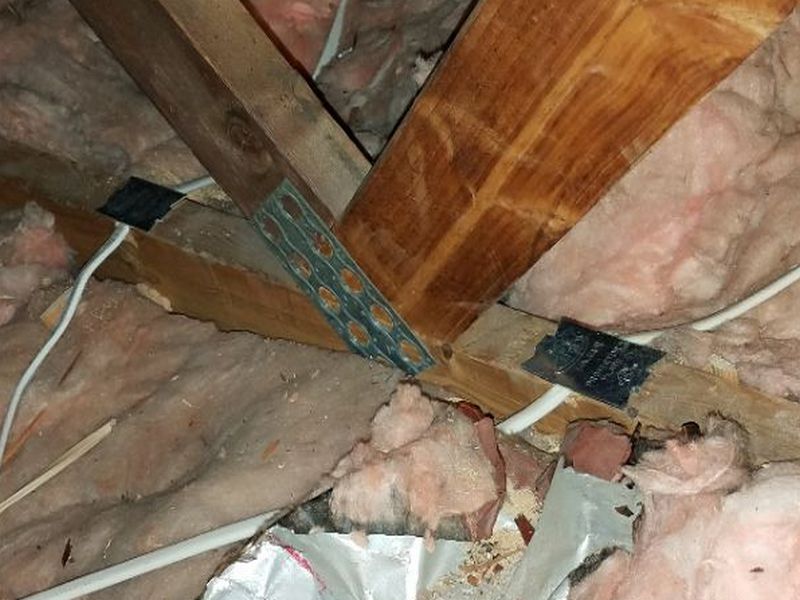
There are loose or damaged gusset plates. Trusses are engineered systems which rely on the integrity of all of components for proper function. Hire a contractor to repair the gussets under the guidance of a truss or structural engineer.
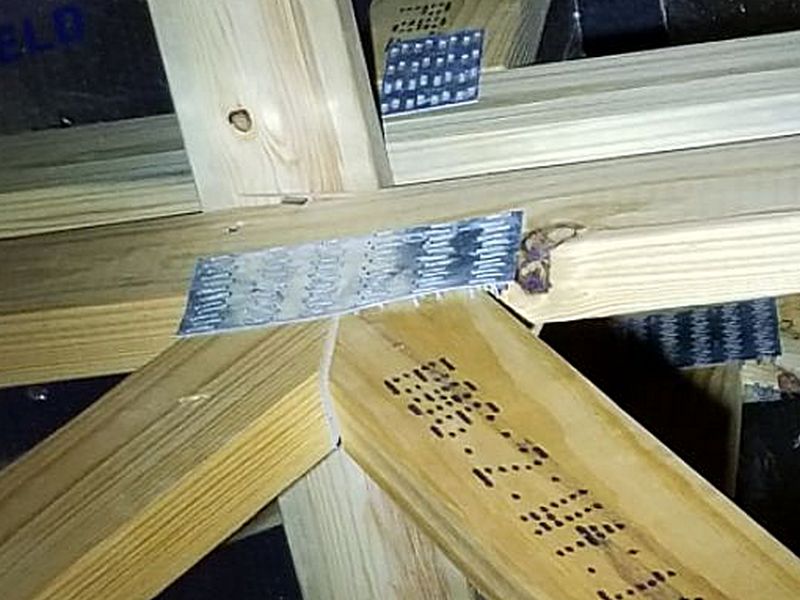
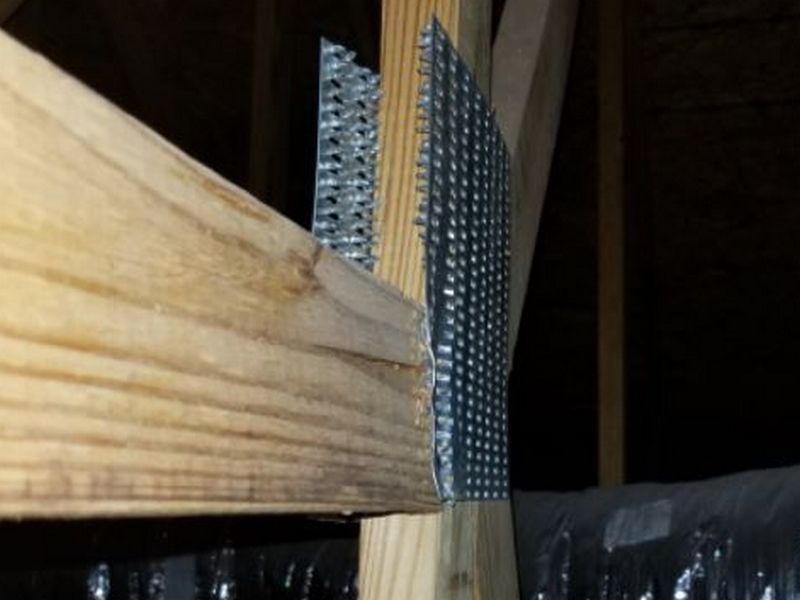
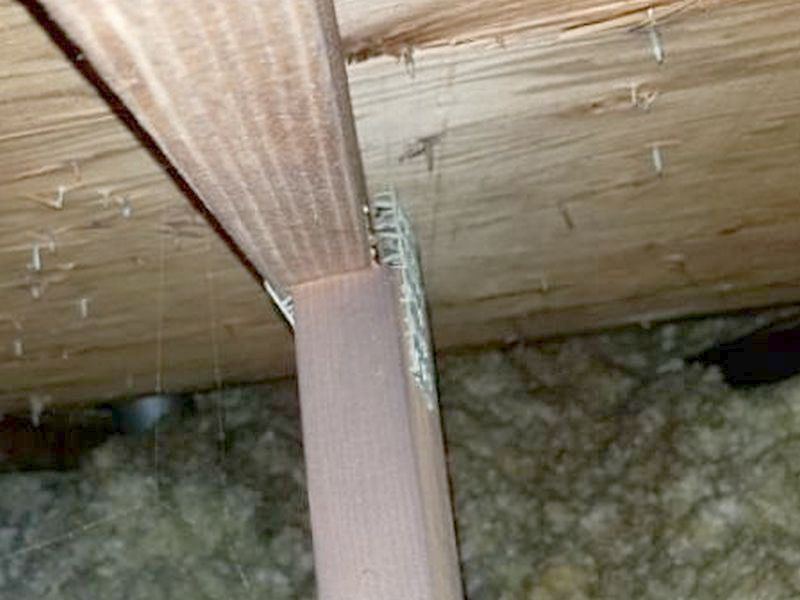
There is evidence of fire damage. The inspector cannot determine the extent of the damage or the repairs. Ask the homeowner about the fire damage; records of the damage can usually be obtained through the local fire department, and a record of repairs, along with any applicable municipal permits and approvals, can usually be obtained through the municipal building department.
